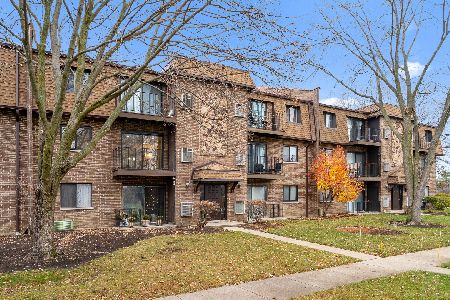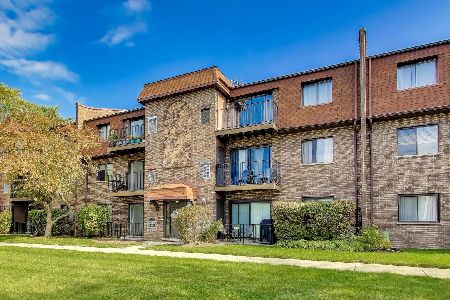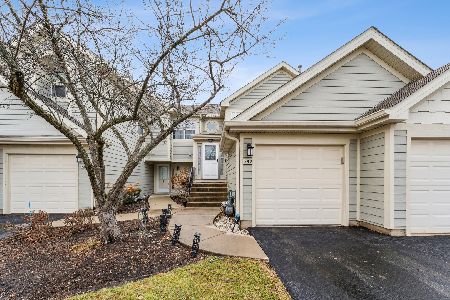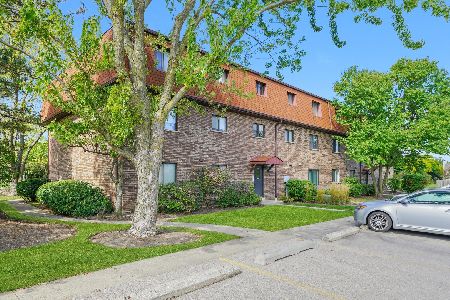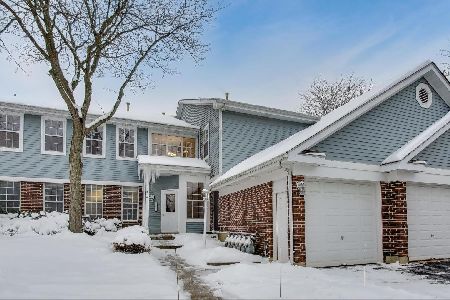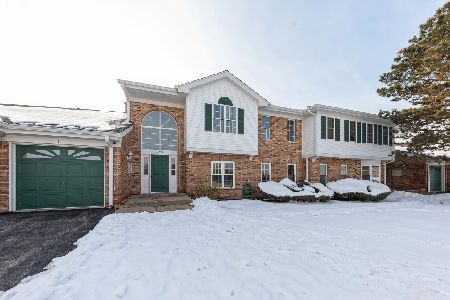157 Brandon Court, Palatine, Illinois 60067
$152,500
|
Sold
|
|
| Status: | Closed |
| Sqft: | 1,100 |
| Cost/Sqft: | $148 |
| Beds: | 2 |
| Baths: | 2 |
| Year Built: | 1992 |
| Property Taxes: | $3,140 |
| Days On Market: | 1955 |
| Lot Size: | 0,00 |
Description
GREAT AREA!! SECURE AND CLOSE TO EVERYTHING!! Offering So Much At This Price!! Park District Bike Trail Literally Right Across the Street!! Sparkling Clean Second Floor Coach Home Unit* Very O-P-E-N, Bright + Sunny GREAT ROOM...Kitchen w/ Island+Eating Bar, Lg Main Room, and Dining Area* Separate Laundry/Utility Room* PLUS, Attached 1+ CAR GARAGE! Parks Galore, Shopping, Restaurants, CVS, Chase...All Within Easy Walking Distance!
Property Specifics
| Condos/Townhomes | |
| 2 | |
| — | |
| 1992 | |
| None | |
| — | |
| No | |
| — |
| Cook | |
| Weston Courtyard | |
| 303 / Monthly | |
| Water,Insurance,Exterior Maintenance,Lawn Care,Scavenger,Snow Removal | |
| Lake Michigan | |
| Public Sewer | |
| 10861392 | |
| 02152010351004 |
Nearby Schools
| NAME: | DISTRICT: | DISTANCE: | |
|---|---|---|---|
|
Grade School
Lincoln Elementary School |
15 | — | |
|
Middle School
Walter R Sundling Junior High Sc |
15 | Not in DB | |
|
High School
Palatine High School |
211 | Not in DB | |
Property History
| DATE: | EVENT: | PRICE: | SOURCE: |
|---|---|---|---|
| 21 Dec, 2020 | Sold | $152,500 | MRED MLS |
| 17 Nov, 2020 | Under contract | $162,500 | MRED MLS |
| — | Last price change | $167,900 | MRED MLS |
| 15 Sep, 2020 | Listed for sale | $175,000 | MRED MLS |
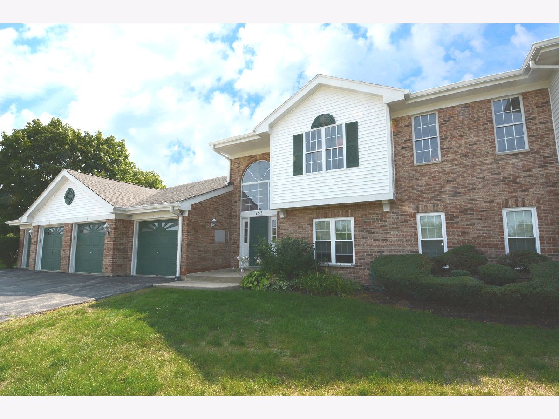
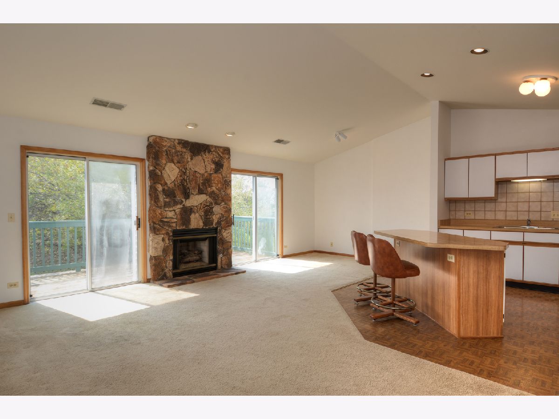
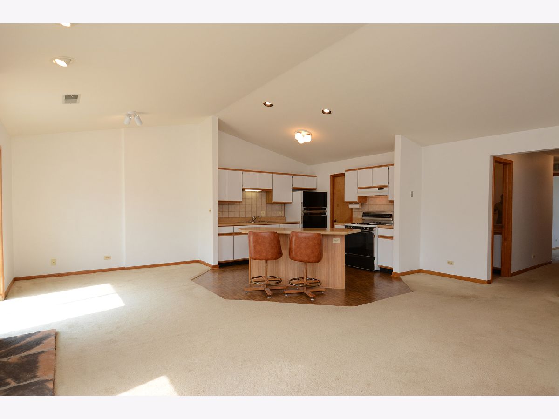
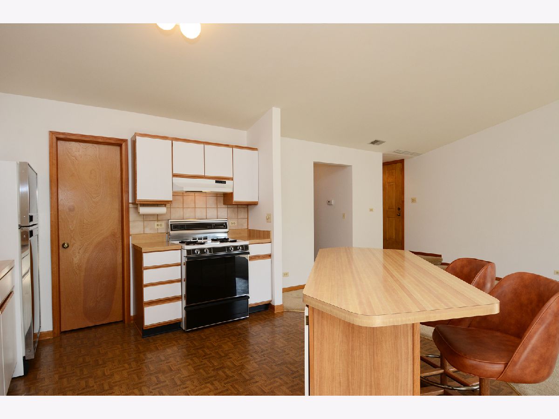
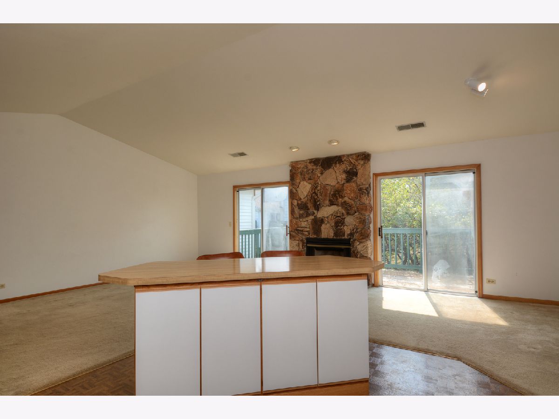
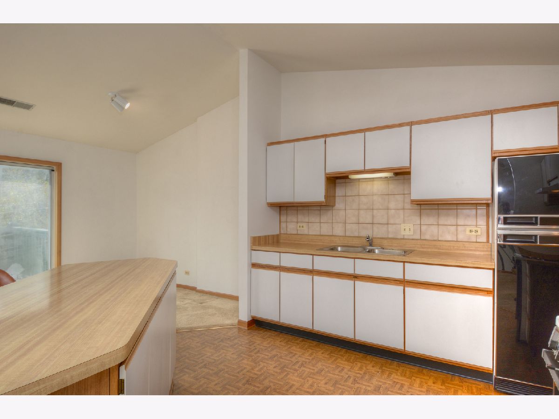
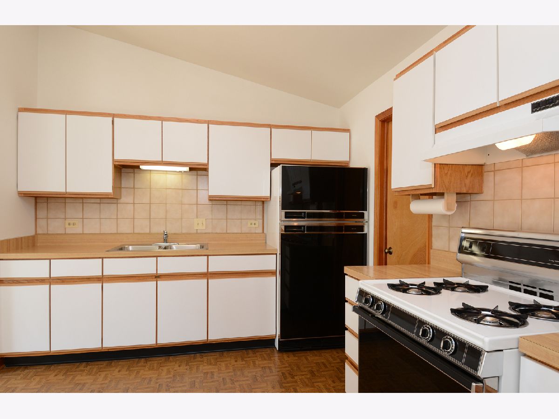
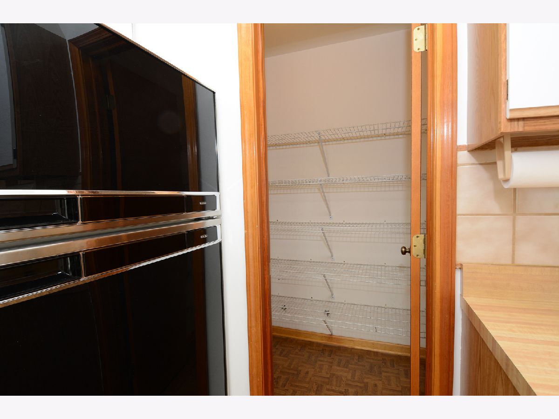
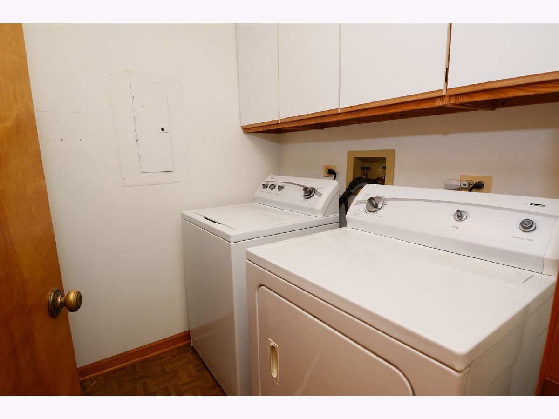
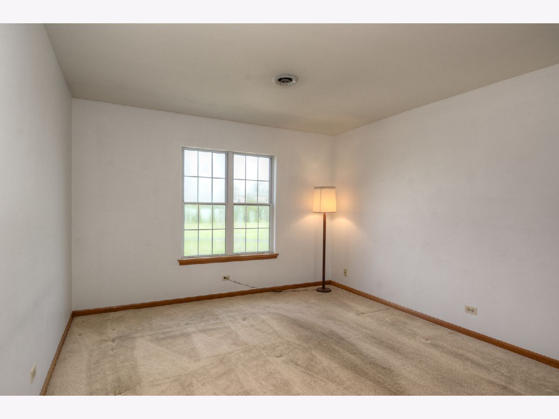
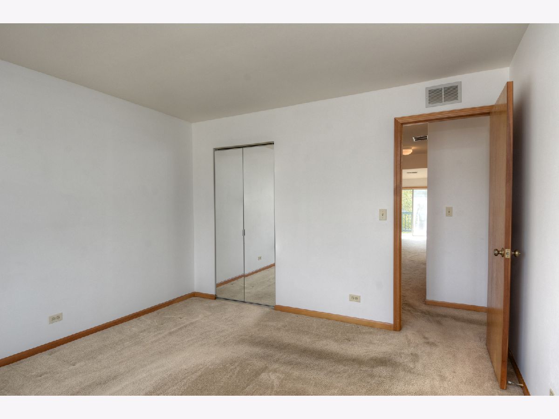
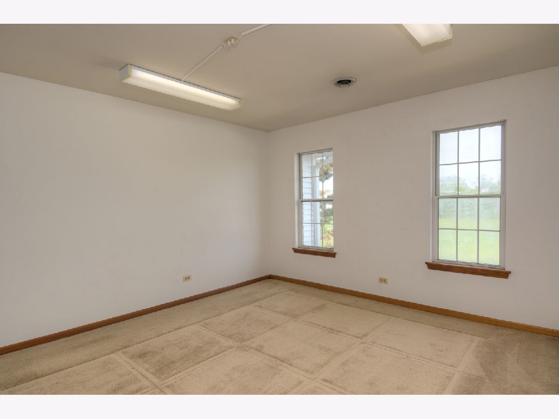
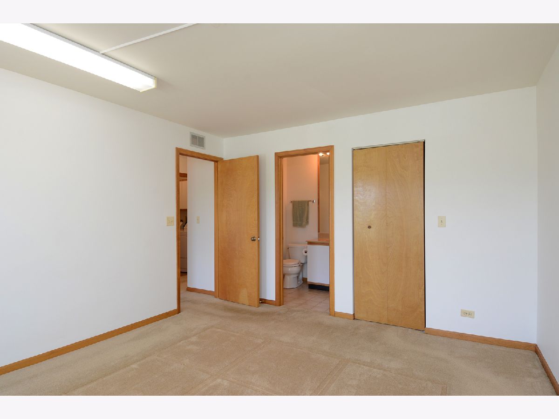
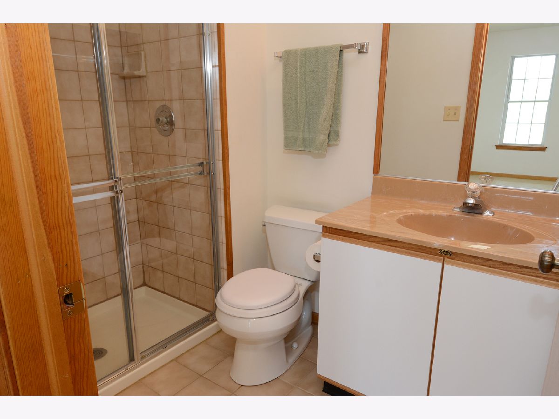
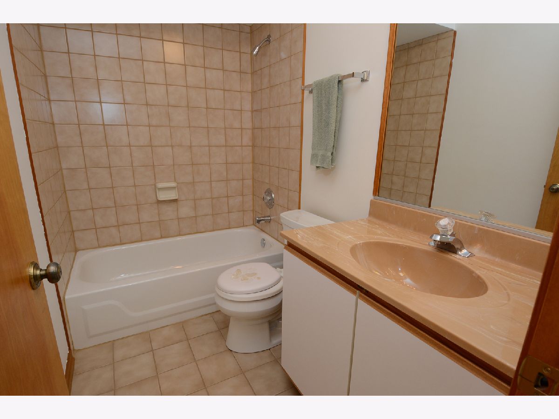
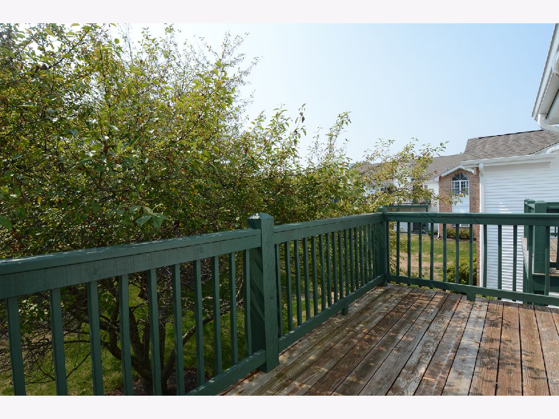
Room Specifics
Total Bedrooms: 2
Bedrooms Above Ground: 2
Bedrooms Below Ground: 0
Dimensions: —
Floor Type: Carpet
Full Bathrooms: 2
Bathroom Amenities: —
Bathroom in Basement: 0
Rooms: Pantry,Walk In Closet
Basement Description: None
Other Specifics
| 1 | |
| — | |
| Asphalt | |
| Balcony | |
| — | |
| COMMON | |
| — | |
| Full | |
| — | |
| Range, Refrigerator, Washer, Dryer | |
| Not in DB | |
| — | |
| — | |
| — | |
| Gas Log, Gas Starter |
Tax History
| Year | Property Taxes |
|---|---|
| 2020 | $3,140 |
Contact Agent
Nearby Similar Homes
Nearby Sold Comparables
Contact Agent
Listing Provided By
RE/MAX Suburban

