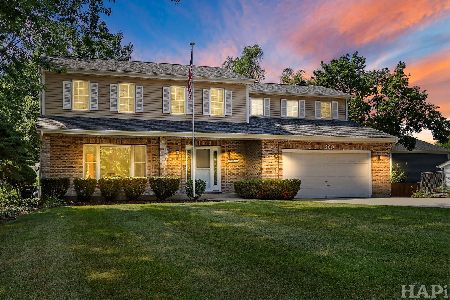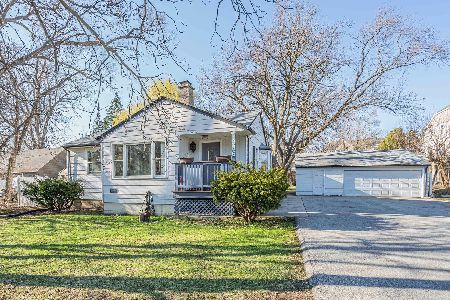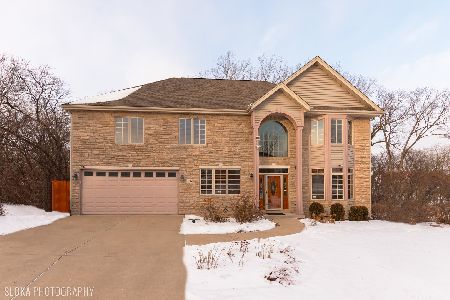157 Clyde Avenue, Palatine, Illinois 60067
$630,700
|
Sold
|
|
| Status: | Closed |
| Sqft: | 3,594 |
| Cost/Sqft: | $167 |
| Beds: | 4 |
| Baths: | 4 |
| Year Built: | 2001 |
| Property Taxes: | $16,321 |
| Days On Market: | 1263 |
| Lot Size: | 0,31 |
Description
LOCATION LOCATION! Top rated schools, close to schools, pool, train station, library, stores and more! Spacious four bedroom, 3.5 bath home has great room with gas log fireplace. Spacious kitchen, den/office, large master suite with his and hers walk in closets. Main floor laundry room, attached 3.5 car garage with plenty of space. All bedrooms have walk in closets, large deck, on a dead end street. 7 day first look period, no offers can be approved within the first 7 days
Property Specifics
| Single Family | |
| — | |
| — | |
| 2001 | |
| — | |
| — | |
| No | |
| 0.31 |
| Cook | |
| — | |
| — / Not Applicable | |
| — | |
| — | |
| — | |
| 11449406 | |
| 02164060150000 |
Nearby Schools
| NAME: | DISTRICT: | DISTANCE: | |
|---|---|---|---|
|
Grade School
Marion Jordan Elementary School |
15 | — | |
|
Middle School
Walter R Sundling Junior High Sc |
15 | Not in DB | |
|
High School
Wm Fremd High School |
211 | Not in DB | |
Property History
| DATE: | EVENT: | PRICE: | SOURCE: |
|---|---|---|---|
| 15 Aug, 2022 | Sold | $630,700 | MRED MLS |
| 12 Jul, 2022 | Under contract | $601,500 | MRED MLS |
| 28 Jun, 2022 | Listed for sale | $601,500 | MRED MLS |
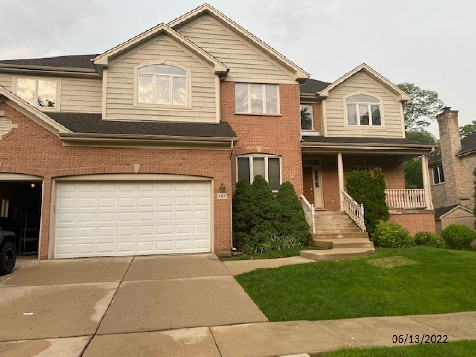
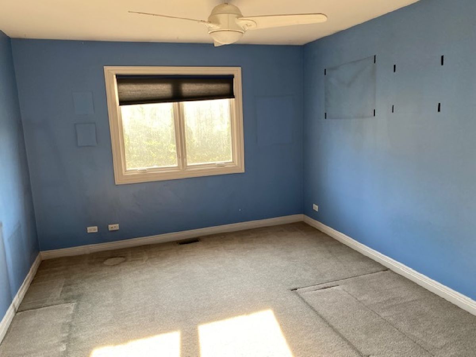
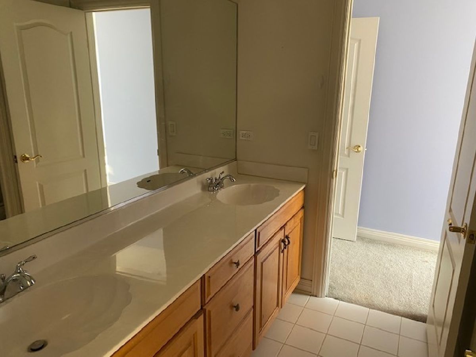
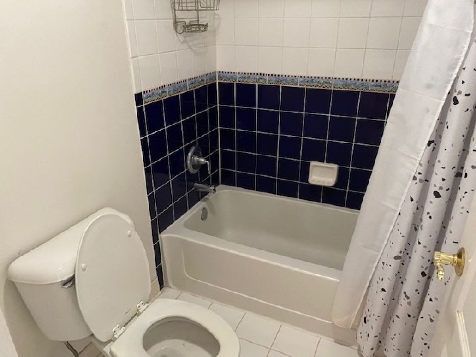
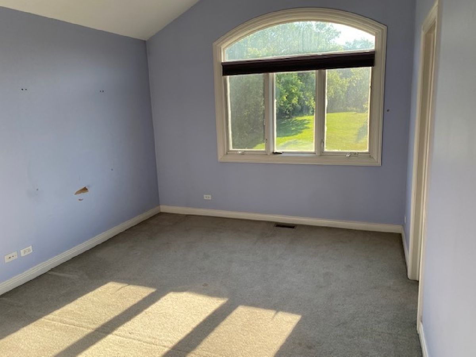
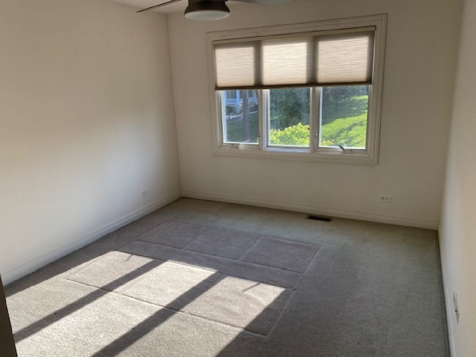
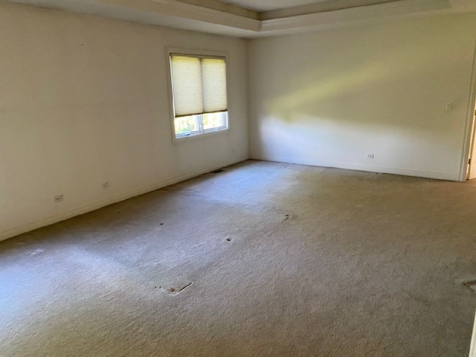
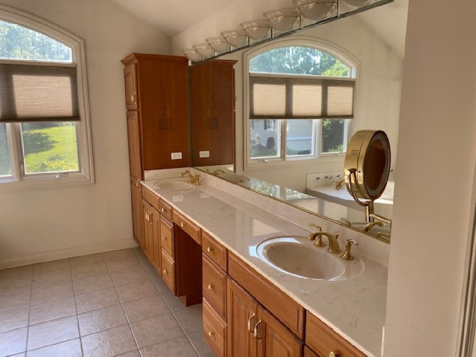
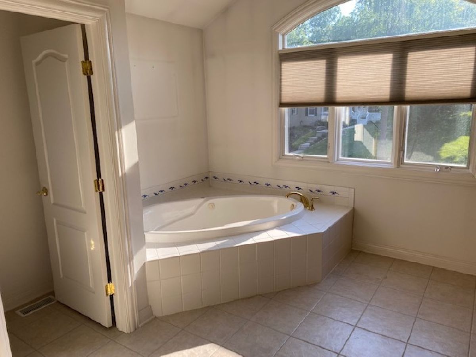
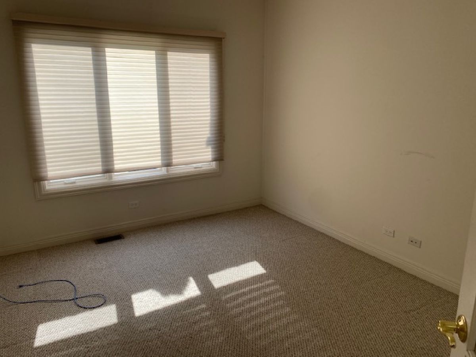
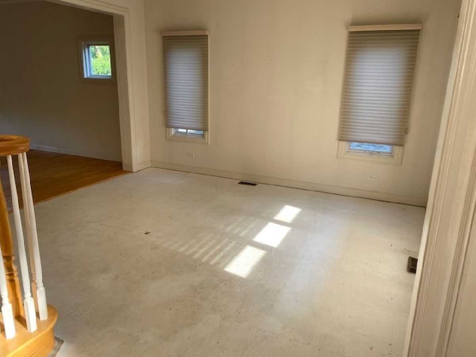
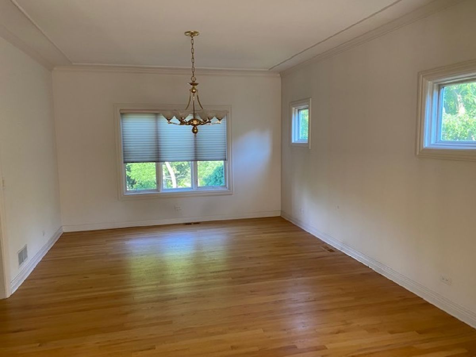
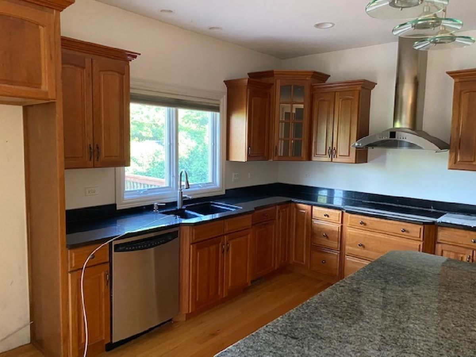
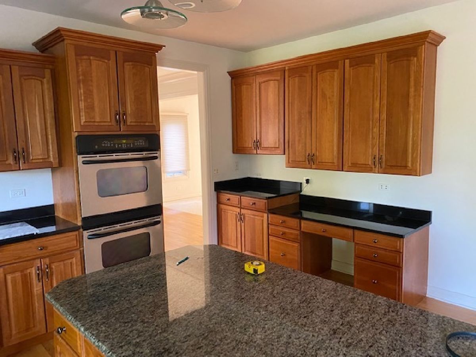
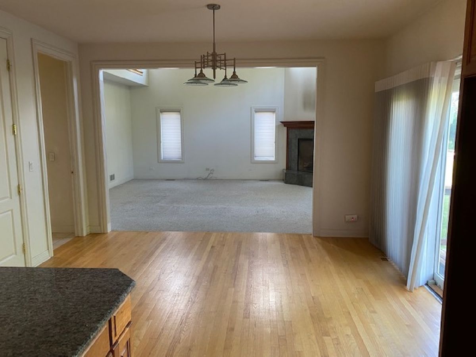
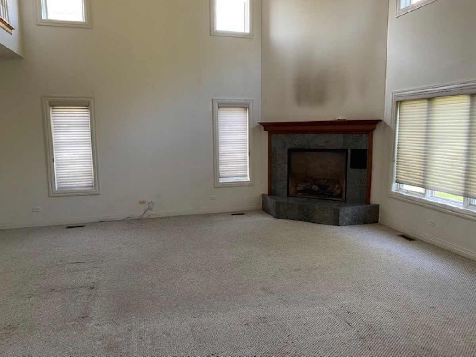
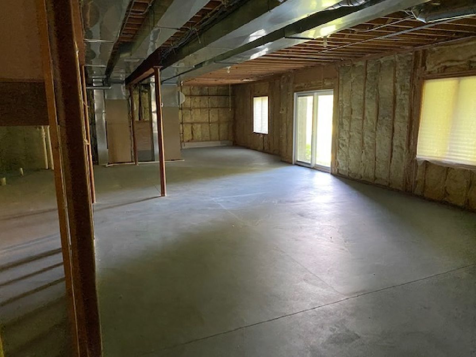
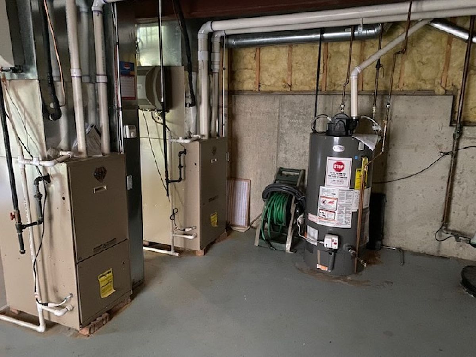
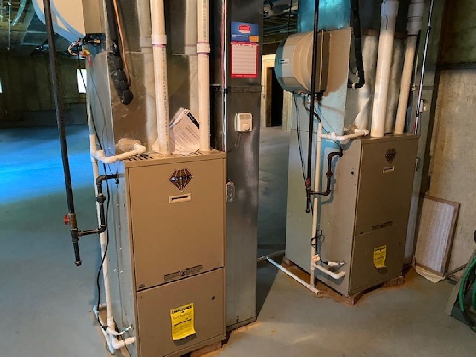
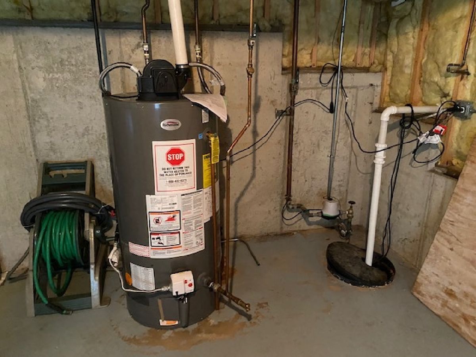
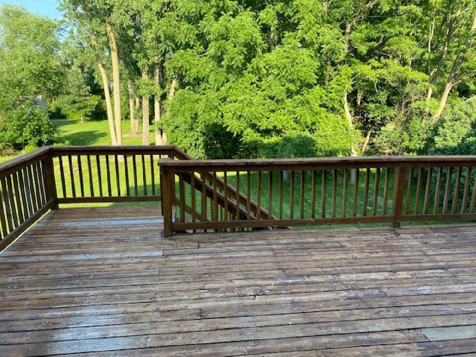
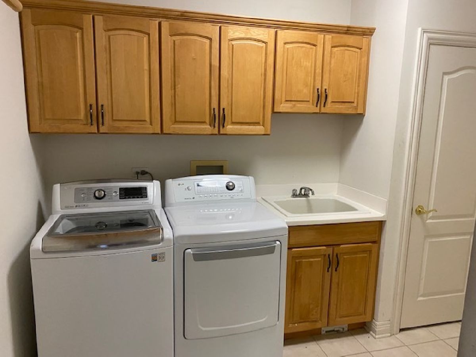
Room Specifics
Total Bedrooms: 4
Bedrooms Above Ground: 4
Bedrooms Below Ground: 0
Dimensions: —
Floor Type: —
Dimensions: —
Floor Type: —
Dimensions: —
Floor Type: —
Full Bathrooms: 4
Bathroom Amenities: Whirlpool,Separate Shower,Double Sink
Bathroom in Basement: 0
Rooms: —
Basement Description: Unfinished
Other Specifics
| 3 | |
| — | |
| Concrete | |
| — | |
| — | |
| 13680 | |
| — | |
| — | |
| — | |
| — | |
| Not in DB | |
| — | |
| — | |
| — | |
| — |
Tax History
| Year | Property Taxes |
|---|---|
| 2022 | $16,321 |
Contact Agent
Nearby Similar Homes
Nearby Sold Comparables
Contact Agent
Listing Provided By
Home Gallery Realty Corp.

