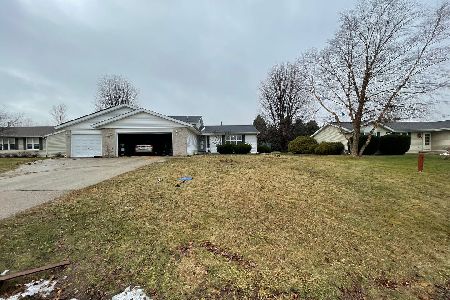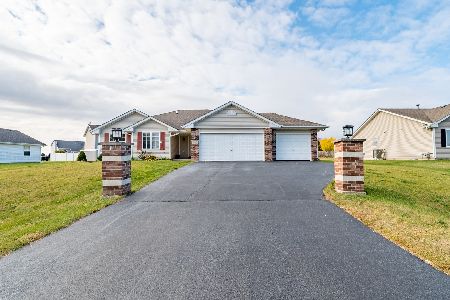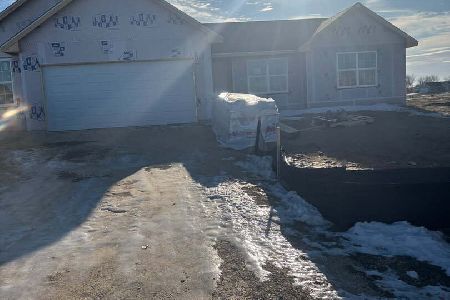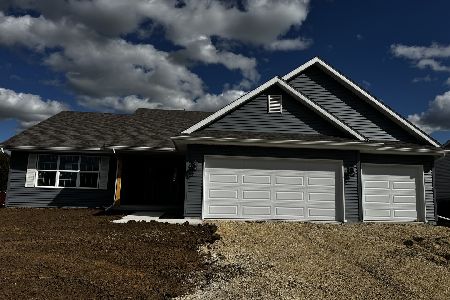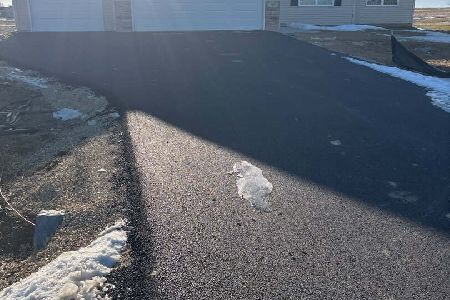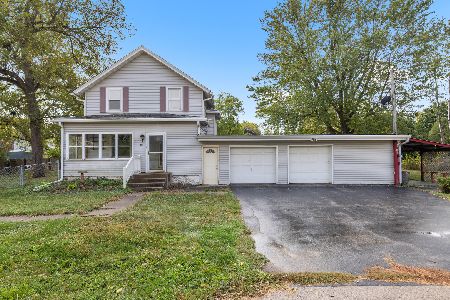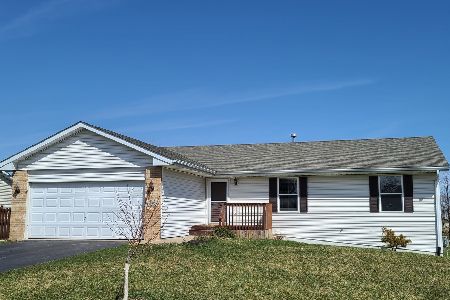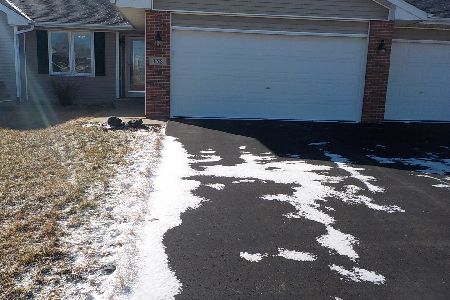157 Harvest Glenn Drive, Davis Junction, Illinois 61020
$115,000
|
Sold
|
|
| Status: | Closed |
| Sqft: | 1,380 |
| Cost/Sqft: | $89 |
| Beds: | 3 |
| Baths: | 2 |
| Year Built: | 2004 |
| Property Taxes: | $2,963 |
| Days On Market: | 4543 |
| Lot Size: | 0,28 |
Description
OPEN FLOOR PLAN. 1380 SF RANCH, GREAT ROOM, FIREPLACE, 2' KICKOUT IN 2ND BEDROOM, BAY W/SLIDER IN DINETTE/KITCHEN, PRIVATE BATH & WALK-IN CLOSET IN MBR, LARGE BACKYARD, VAULTED CEILINGS, EAT-IN KITCHEN, OAK CABINETS, DECK, COY POND, FIRE PIT, GARDEN, FAMILY FRIENDLY NEIGHBORHOOD.
Property Specifics
| Single Family | |
| — | |
| Ranch | |
| 2004 | |
| Full | |
| — | |
| No | |
| 0.28 |
| Ogle | |
| — | |
| 0 / Not Applicable | |
| None | |
| Public | |
| Public Sewer | |
| 08419599 | |
| 11223260120000 |
Property History
| DATE: | EVENT: | PRICE: | SOURCE: |
|---|---|---|---|
| 17 Oct, 2013 | Sold | $115,000 | MRED MLS |
| 15 Oct, 2013 | Under contract | $122,900 | MRED MLS |
| — | Last price change | $129,000 | MRED MLS |
| 13 Aug, 2013 | Listed for sale | $129,000 | MRED MLS |
Room Specifics
Total Bedrooms: 3
Bedrooms Above Ground: 3
Bedrooms Below Ground: 0
Dimensions: —
Floor Type: Carpet
Dimensions: —
Floor Type: Carpet
Full Bathrooms: 2
Bathroom Amenities: —
Bathroom in Basement: 0
Rooms: No additional rooms
Basement Description: Partially Finished
Other Specifics
| 3.5 | |
| Concrete Perimeter | |
| — | |
| Deck, Porch | |
| — | |
| 90X140X90X140 | |
| — | |
| Full | |
| Vaulted/Cathedral Ceilings, First Floor Full Bath | |
| Range, Dishwasher | |
| Not in DB | |
| — | |
| — | |
| — | |
| Gas Log |
Tax History
| Year | Property Taxes |
|---|---|
| 2013 | $2,963 |
Contact Agent
Nearby Similar Homes
Nearby Sold Comparables
Contact Agent
Listing Provided By
Dickerson & Nieman Realtors

