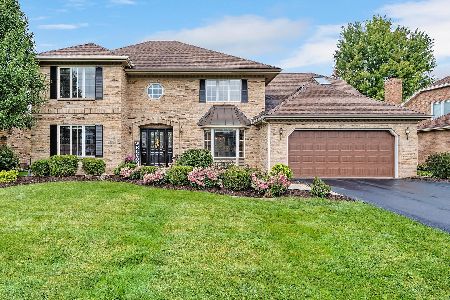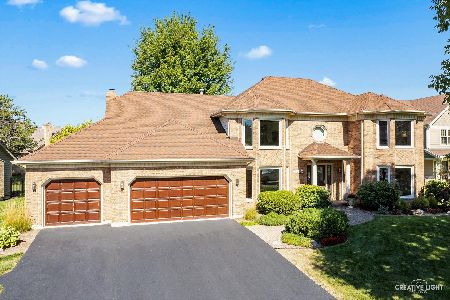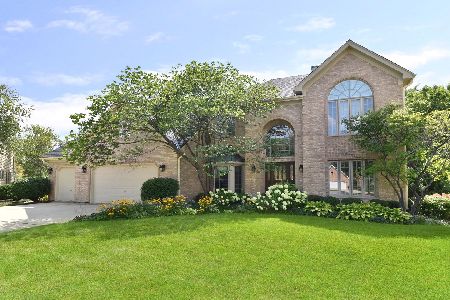157 Hawkins Circle, Wheaton, Illinois 60189
$665,000
|
Sold
|
|
| Status: | Closed |
| Sqft: | 4,410 |
| Cost/Sqft: | $153 |
| Beds: | 4 |
| Baths: | 4 |
| Year Built: | 1988 |
| Property Taxes: | $13,038 |
| Days On Market: | 1612 |
| Lot Size: | 0,26 |
Description
Lovely home in Danada East. This 3 car garage, brick front home is situated on a large lot. The two-tiered deck allows plenty of space to relax and enjoy the outdoor beauty. Large open parkway at back of house. Hardwood floors throughout the first and second floors. Convenient first floor office/den/study room. Four large bedrooms upstairs. Fifth bedroom in the finished basement with full bath attached. All baths updated and 3rd full bath added in basement. Stunning master bath remodel. Enjoy ample sunshine as it floods the sun room throughout the day. Finished English Basement adds additional living space to the already spacious home. Sunny basement room provides additional office or study area. Inground sprinkler system.
Property Specifics
| Single Family | |
| — | |
| Traditional | |
| 1988 | |
| Full | |
| — | |
| No | |
| 0.26 |
| Du Page | |
| Danada East | |
| 0 / Not Applicable | |
| None | |
| Lake Michigan | |
| Public Sewer | |
| 11203217 | |
| 0528401020 |
Nearby Schools
| NAME: | DISTRICT: | DISTANCE: | |
|---|---|---|---|
|
Grade School
Wiesbrook Elementary School |
200 | — | |
|
Middle School
Hubble Middle School |
200 | Not in DB | |
|
High School
Wheaton Warrenville South H S |
200 | Not in DB | |
Property History
| DATE: | EVENT: | PRICE: | SOURCE: |
|---|---|---|---|
| 28 Jul, 2014 | Sold | $600,000 | MRED MLS |
| 16 Jun, 2014 | Under contract | $625,000 | MRED MLS |
| — | Last price change | $639,000 | MRED MLS |
| 17 Apr, 2014 | Listed for sale | $649,000 | MRED MLS |
| 15 Sep, 2021 | Sold | $665,000 | MRED MLS |
| 30 Aug, 2021 | Under contract | $675,000 | MRED MLS |
| 28 Aug, 2021 | Listed for sale | $675,000 | MRED MLS |
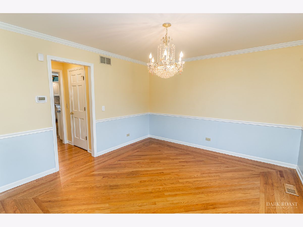
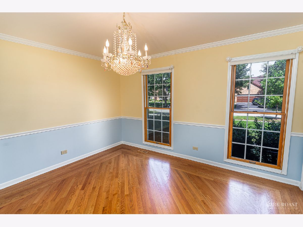
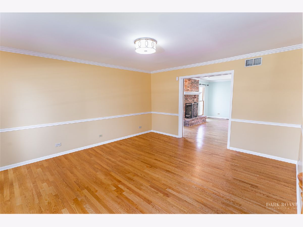
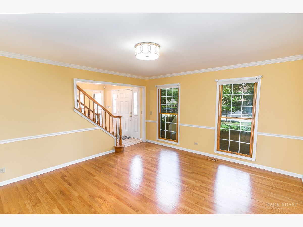
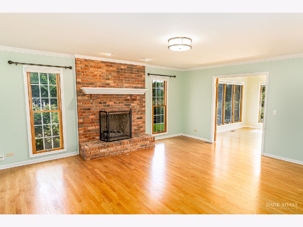
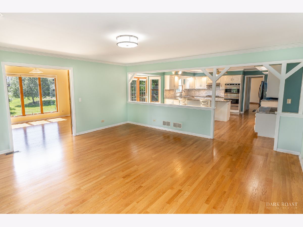
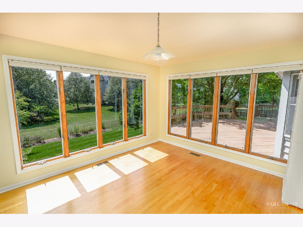
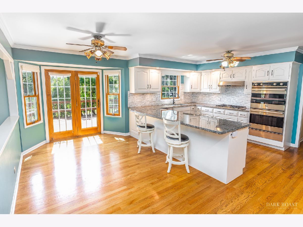
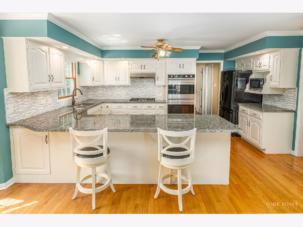
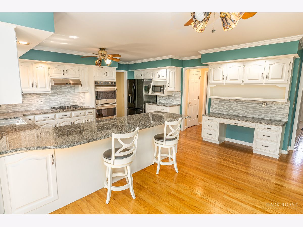
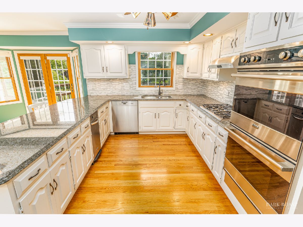
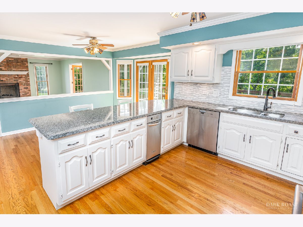
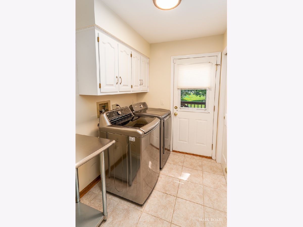
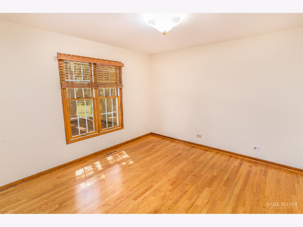
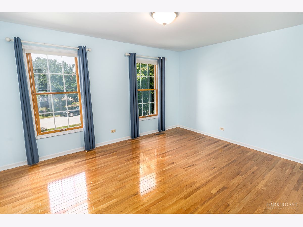
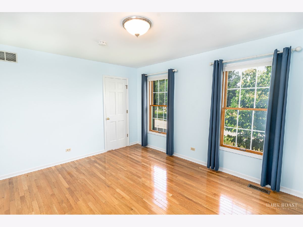
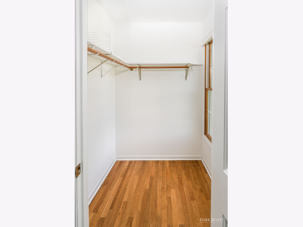
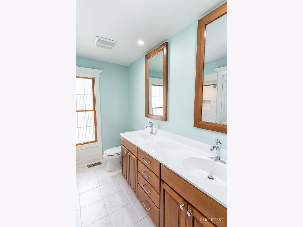
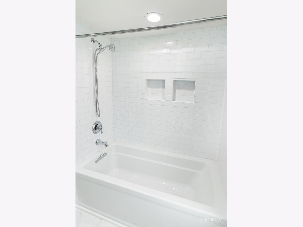
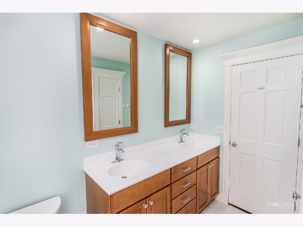
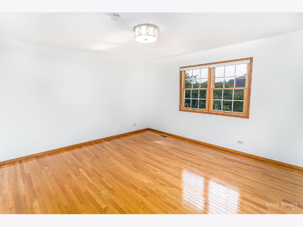
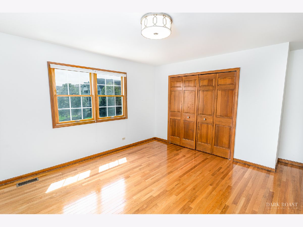
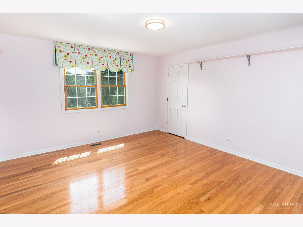
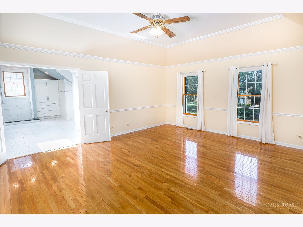
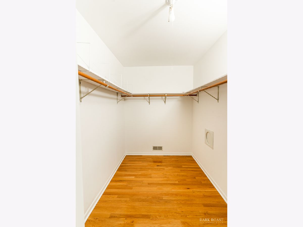
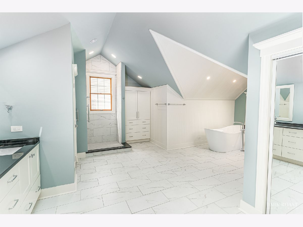
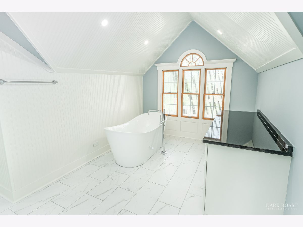
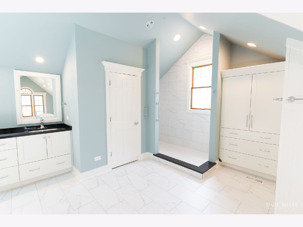
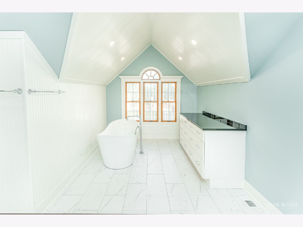
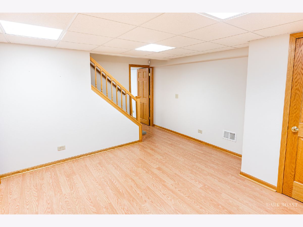
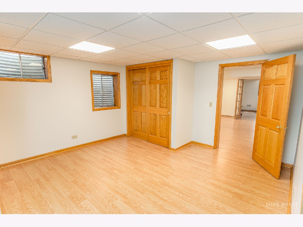
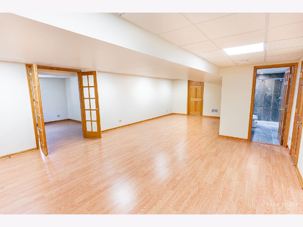
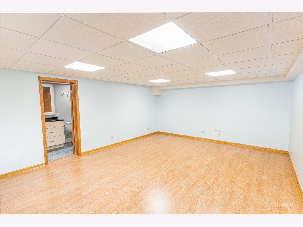
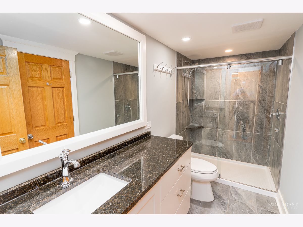
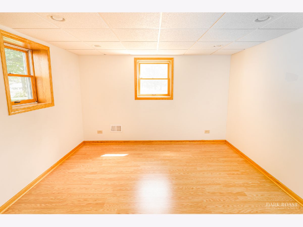
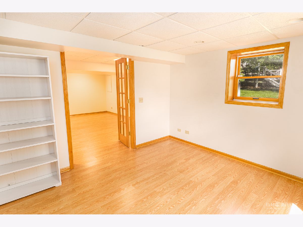
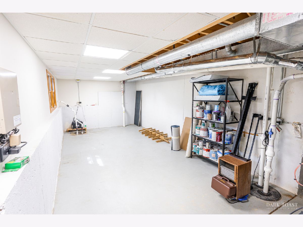
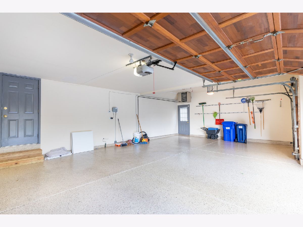
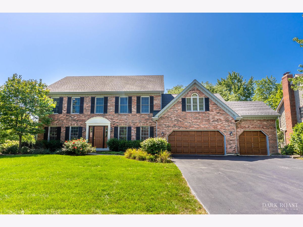
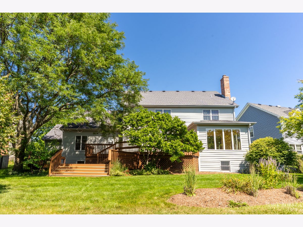
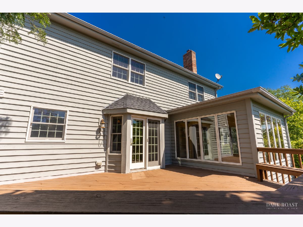
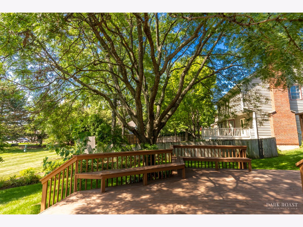
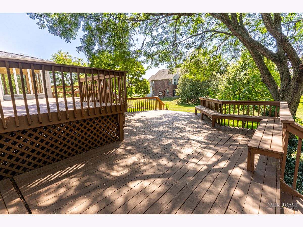
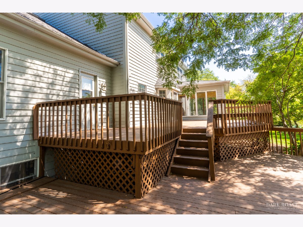
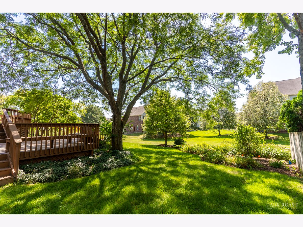
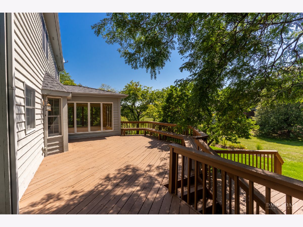
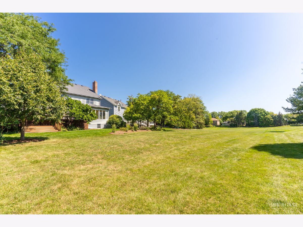
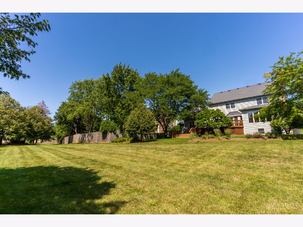
Room Specifics
Total Bedrooms: 5
Bedrooms Above Ground: 4
Bedrooms Below Ground: 1
Dimensions: —
Floor Type: Hardwood
Dimensions: —
Floor Type: Hardwood
Dimensions: —
Floor Type: Hardwood
Dimensions: —
Floor Type: —
Full Bathrooms: 4
Bathroom Amenities: Separate Shower,Double Sink,Soaking Tub
Bathroom in Basement: 0
Rooms: Play Room,Den,Recreation Room,Game Room,Breakfast Room,Bedroom 5
Basement Description: Finished
Other Specifics
| 3 | |
| Concrete Perimeter | |
| Asphalt | |
| Deck, Storms/Screens | |
| — | |
| 108X125X73X127 | |
| — | |
| Full | |
| Skylight(s), Hardwood Floors, Wood Laminate Floors, First Floor Laundry, Walk-In Closet(s), Granite Counters, Separate Dining Room | |
| Double Oven, Microwave, Dishwasher, High End Refrigerator, Washer, Dryer, Disposal, Trash Compactor, Stainless Steel Appliance(s) | |
| Not in DB | |
| Curbs, Sidewalks, Street Lights, Street Paved | |
| — | |
| — | |
| Gas Log, Gas Starter |
Tax History
| Year | Property Taxes |
|---|---|
| 2014 | $12,253 |
| 2021 | $13,038 |
Contact Agent
Nearby Similar Homes
Nearby Sold Comparables
Contact Agent
Listing Provided By
Charles Rutenberg Realty of IL





