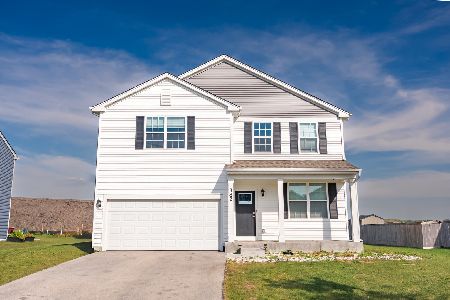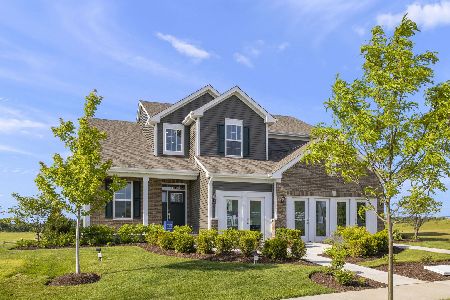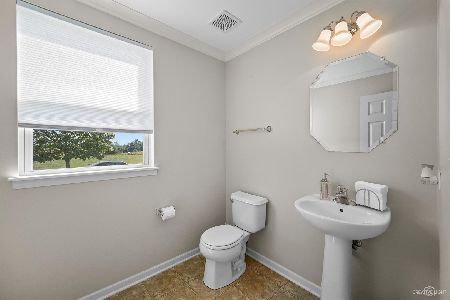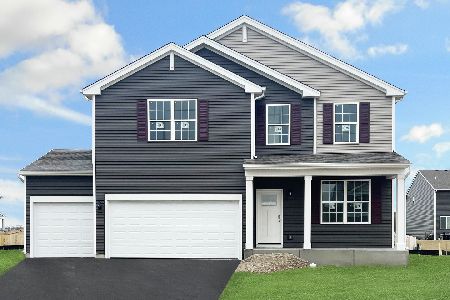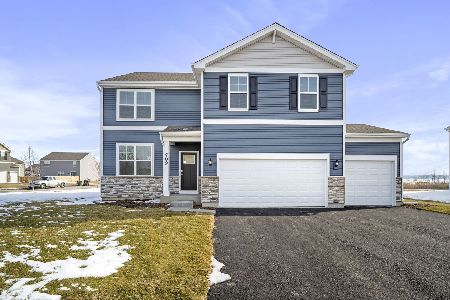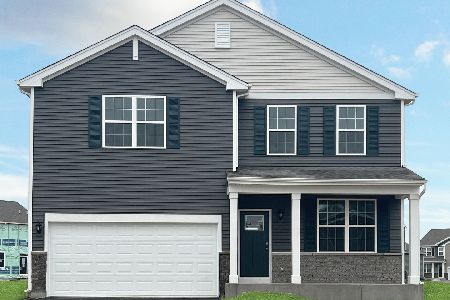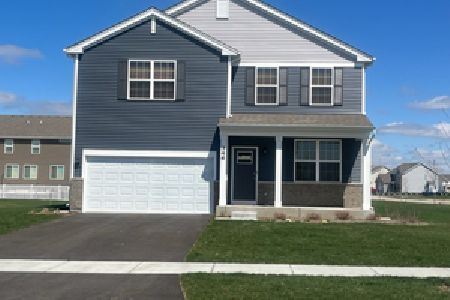157 Linden Drive, Oswego, Illinois 60543
$445,000
|
Sold
|
|
| Status: | Closed |
| Sqft: | 3,437 |
| Cost/Sqft: | $134 |
| Beds: | 4 |
| Baths: | 3 |
| Year Built: | 2007 |
| Property Taxes: | $10,943 |
| Days On Market: | 652 |
| Lot Size: | 0,27 |
Description
Stunning corner-lot home locate in the Ashcroft Place Subdivision! This home offers an array of desirable features, including 4 bedrooms plus an office/den, a bonus room, and a full basement. Step inside and discover an inviting light-filled floor plan with a spacious eat-in kitchen boasting 42" cabinetry and center island. Enjoy casual meals in the breakfast area complemented by a convenient butler's pantry. Additionally, there's a cozy formal living room and a practical office nook, along with first-floor laundry for added convenience.. Upstairs, find an office space and an elegant master suite with a custom walk-in closet and luxurious private bath. Three additional bedrooms and a full bath complete the upper level. The full basement offers endless possibilities. With 9-foot ceilings throughout, this home feels airy and spacious. Don't miss out-schedule a showing today!
Property Specifics
| Single Family | |
| — | |
| — | |
| 2007 | |
| — | |
| — | |
| No | |
| 0.27 |
| Kendall | |
| Ashcroft Place | |
| 450 / Annual | |
| — | |
| — | |
| — | |
| 11965794 | |
| 0321379008 |
Nearby Schools
| NAME: | DISTRICT: | DISTANCE: | |
|---|---|---|---|
|
Grade School
Southbury Elementary School |
308 | — | |
|
Middle School
Traughber Junior High School |
308 | Not in DB | |
|
High School
Oswego High School |
308 | Not in DB | |
Property History
| DATE: | EVENT: | PRICE: | SOURCE: |
|---|---|---|---|
| 23 Sep, 2021 | Sold | $400,000 | MRED MLS |
| 26 Aug, 2021 | Under contract | $399,900 | MRED MLS |
| 22 Aug, 2021 | Listed for sale | $399,900 | MRED MLS |
| 28 Aug, 2024 | Sold | $445,000 | MRED MLS |
| 12 Aug, 2024 | Under contract | $459,900 | MRED MLS |
| — | Last price change | $467,900 | MRED MLS |
| 18 Apr, 2024 | Listed for sale | $489,900 | MRED MLS |
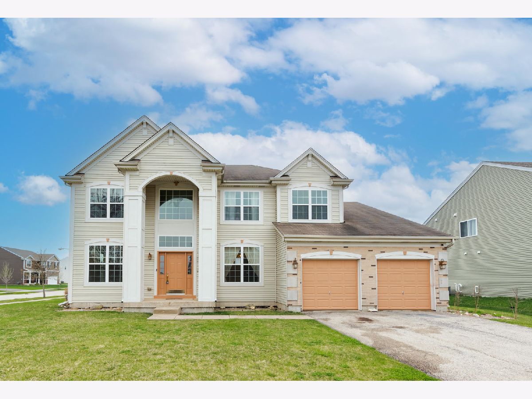
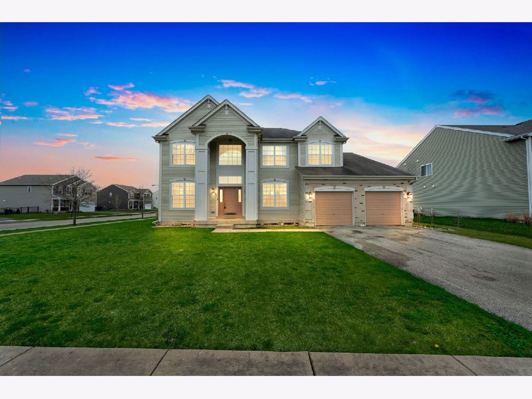
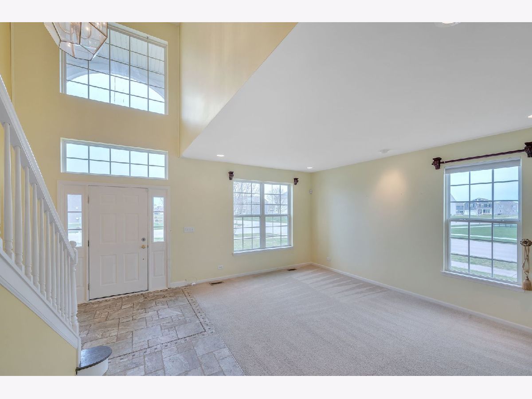
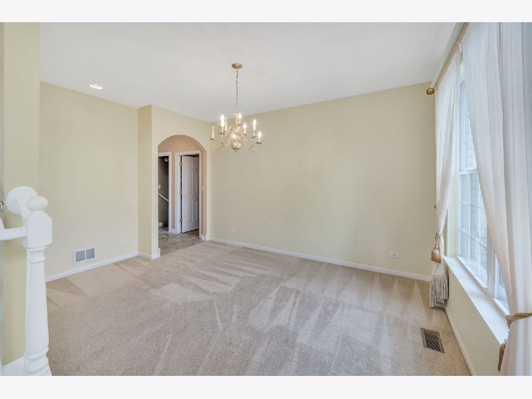
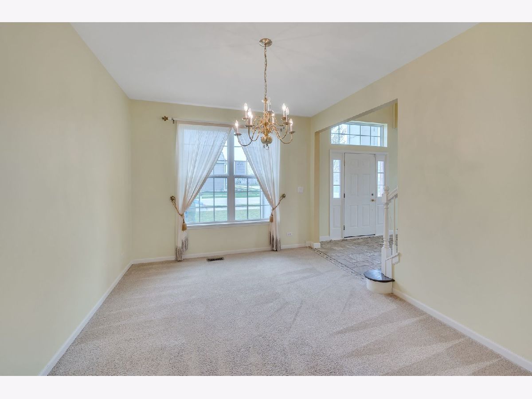
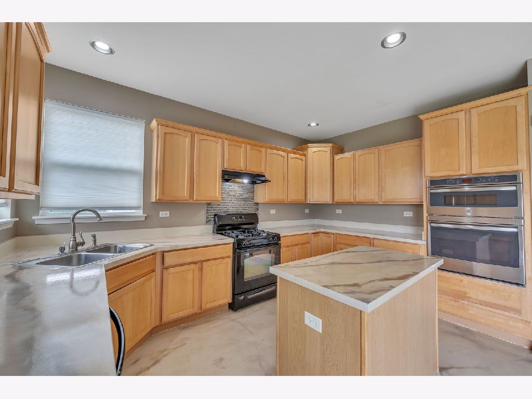
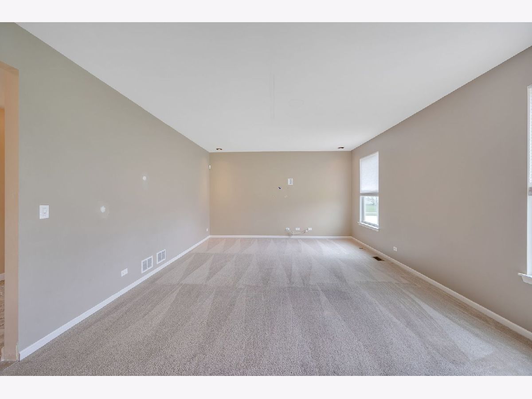
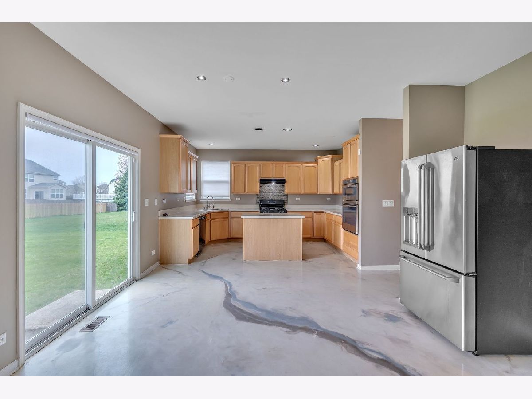
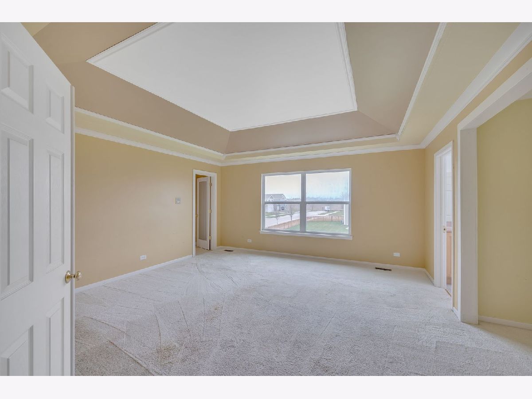
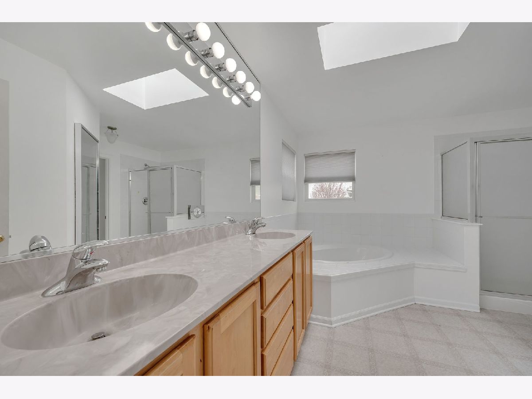
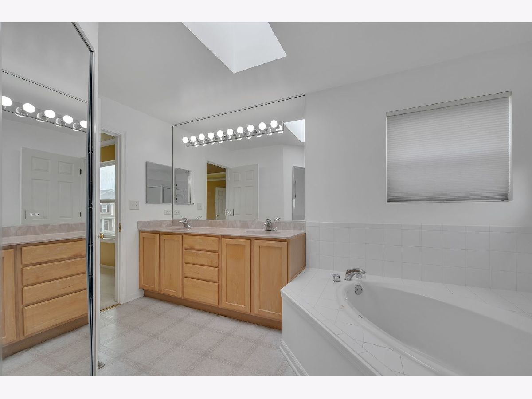
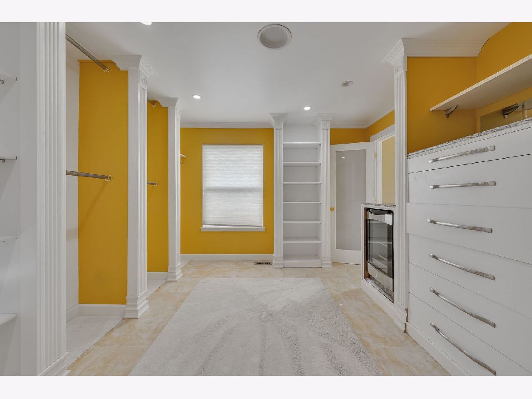
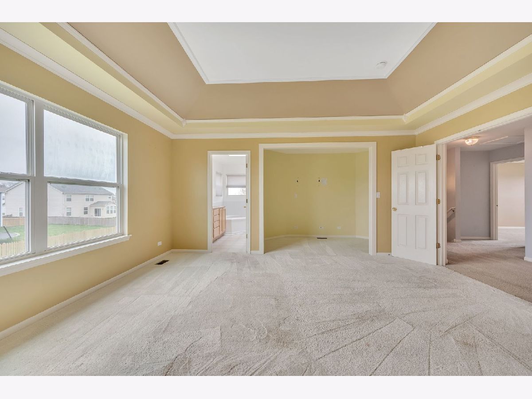
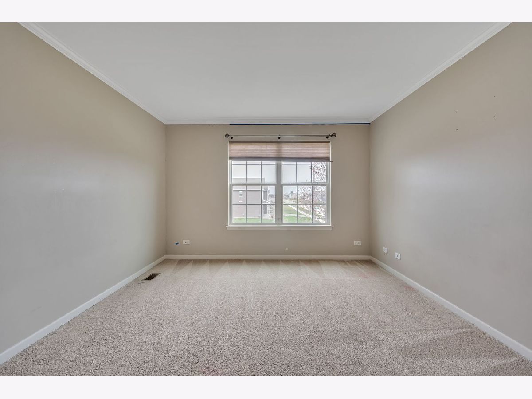
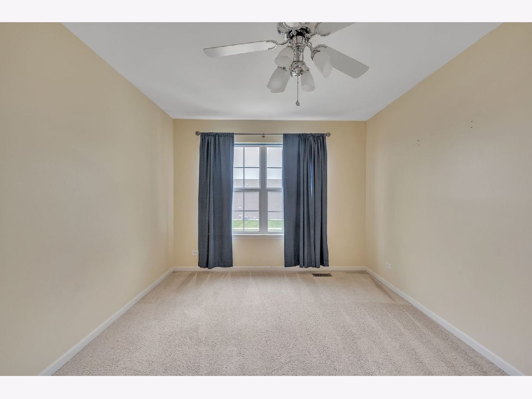
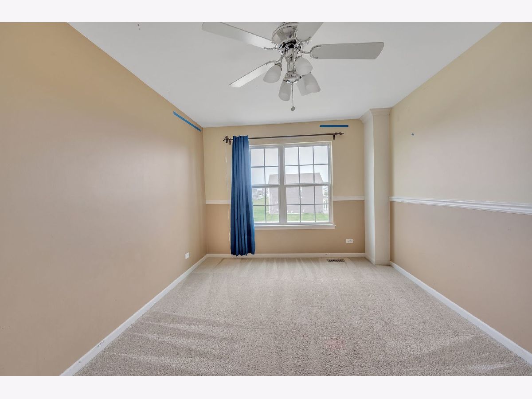
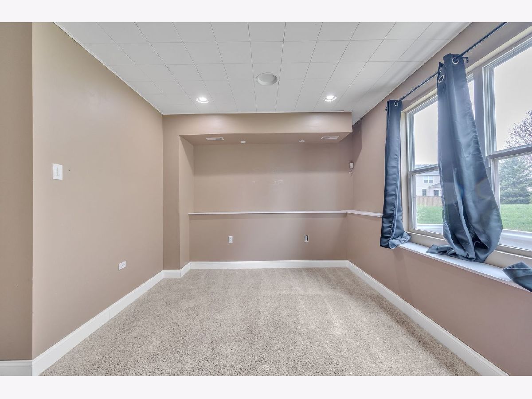
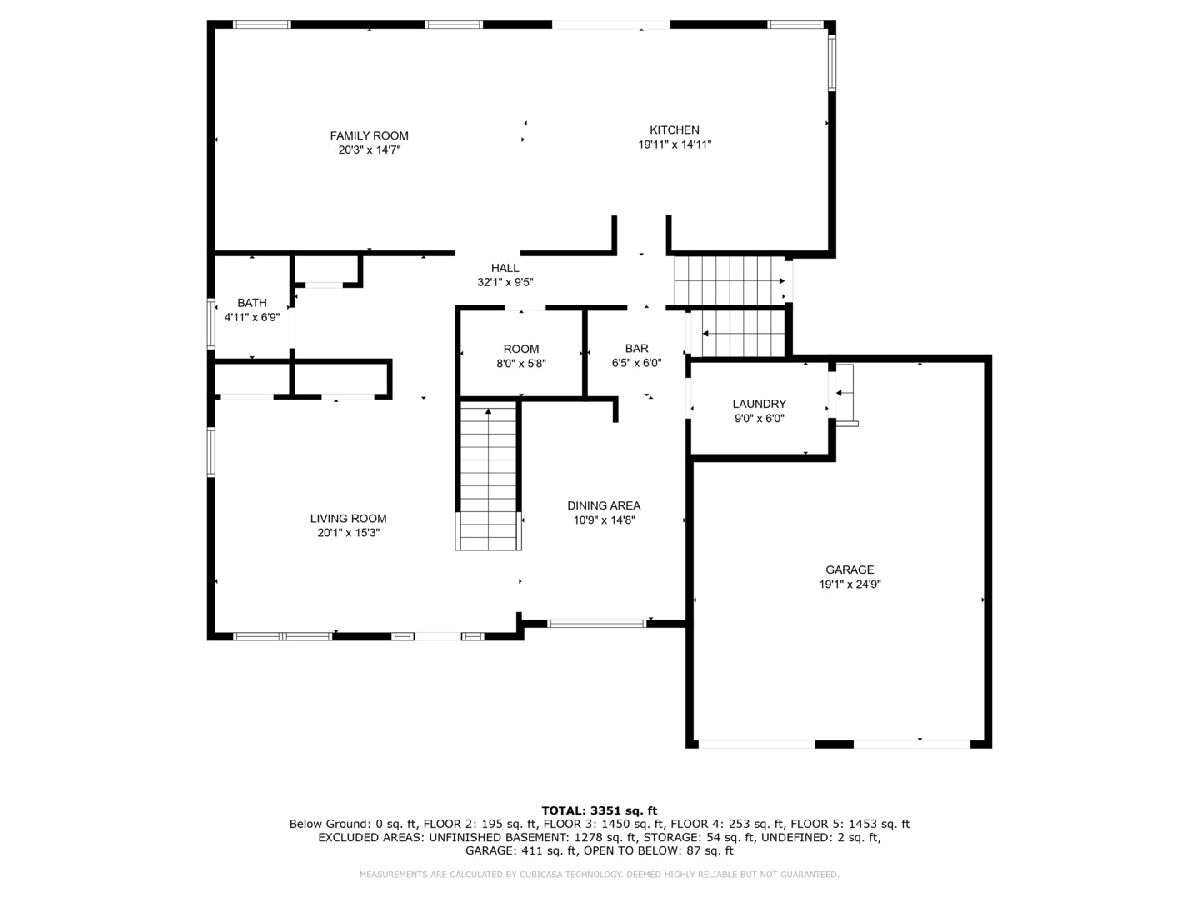
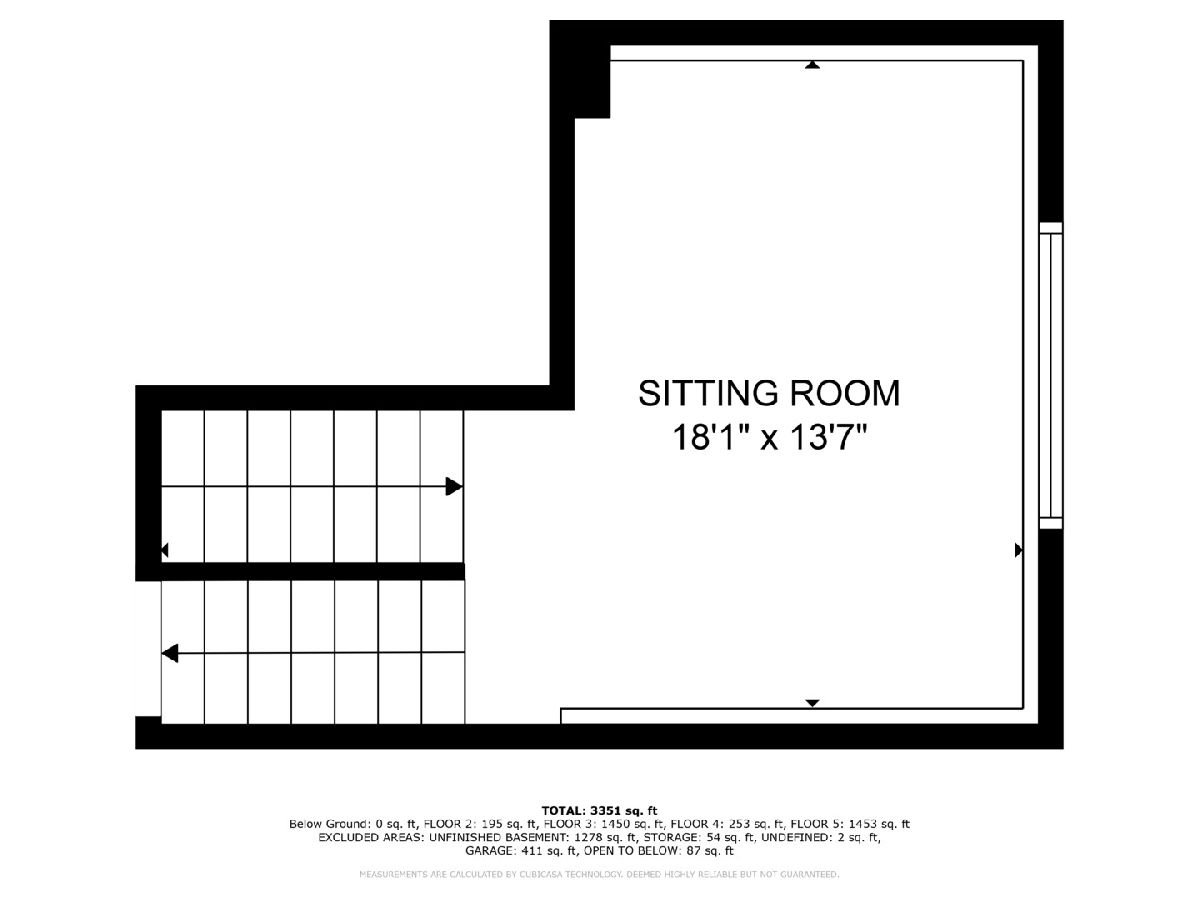
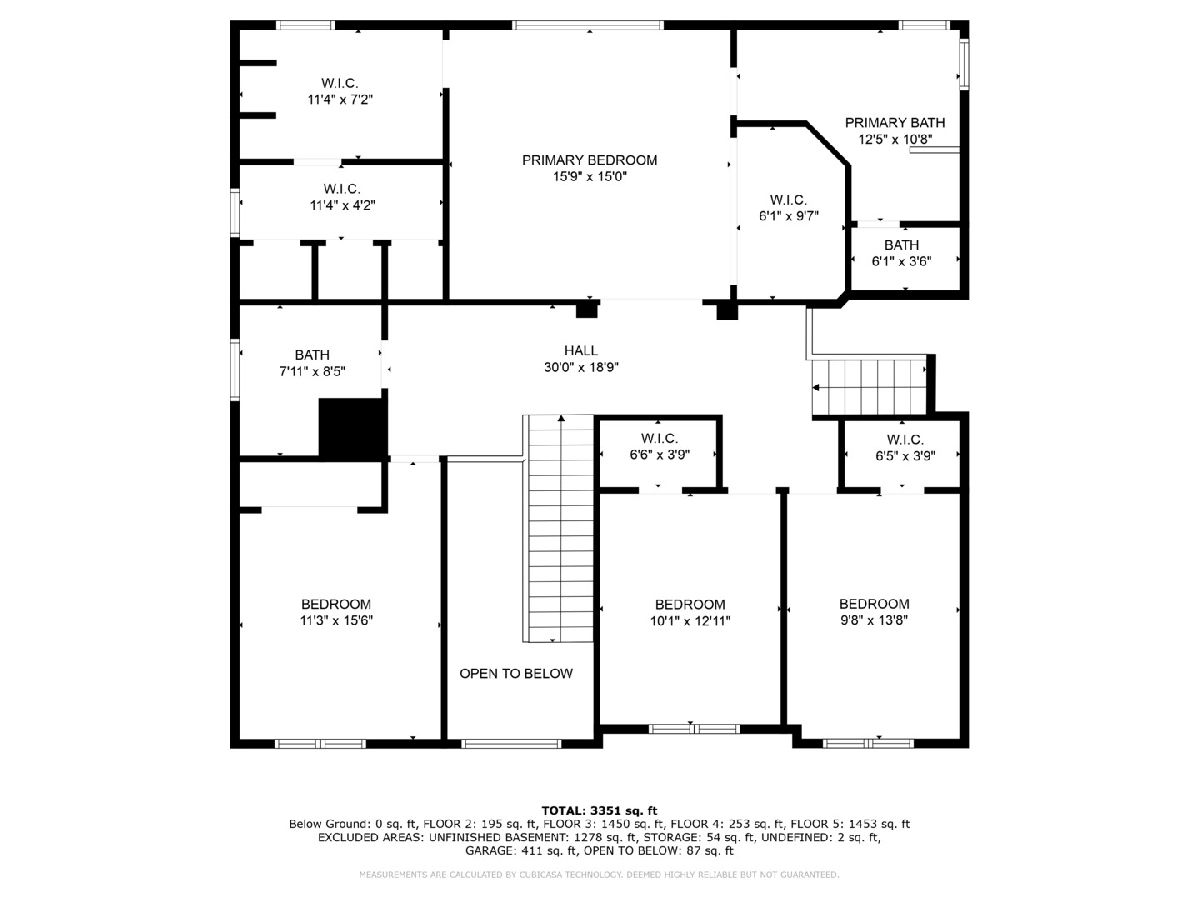
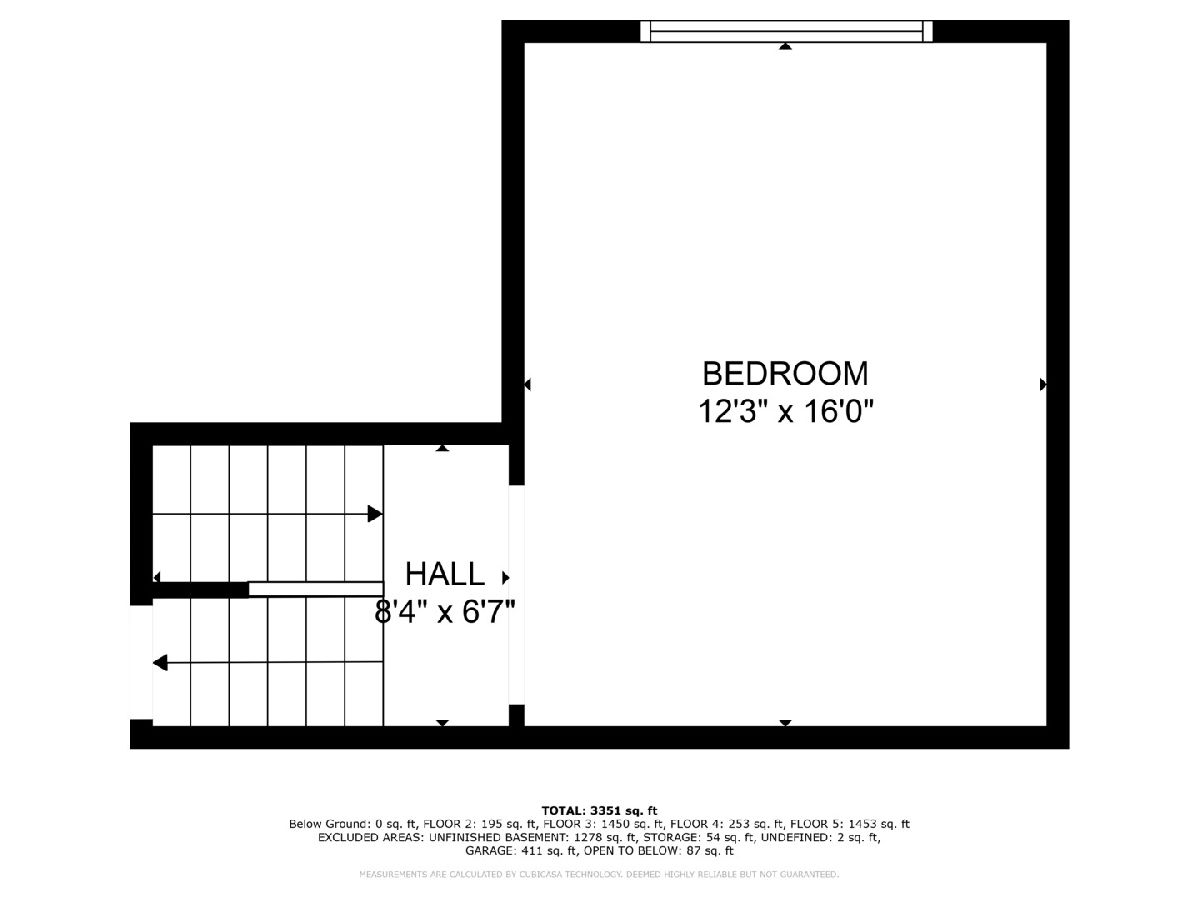
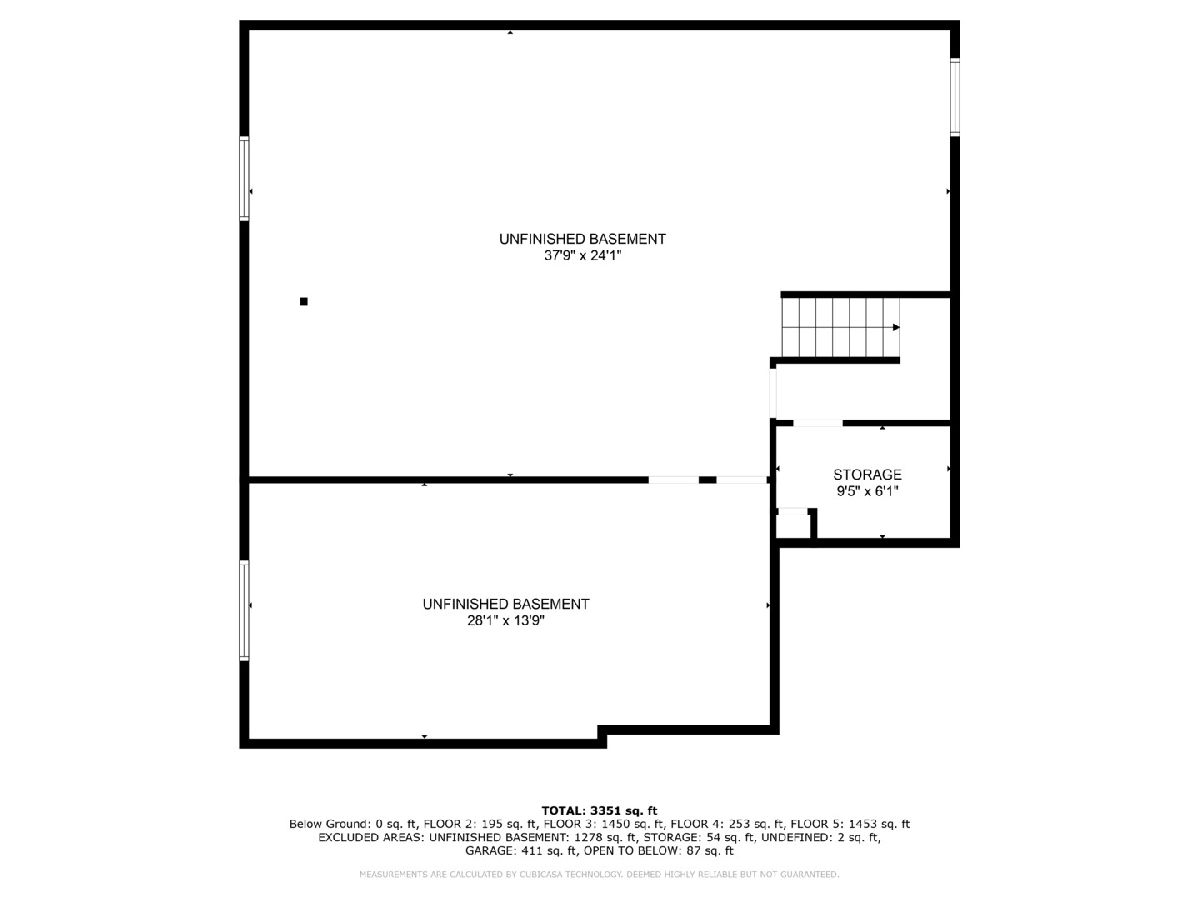
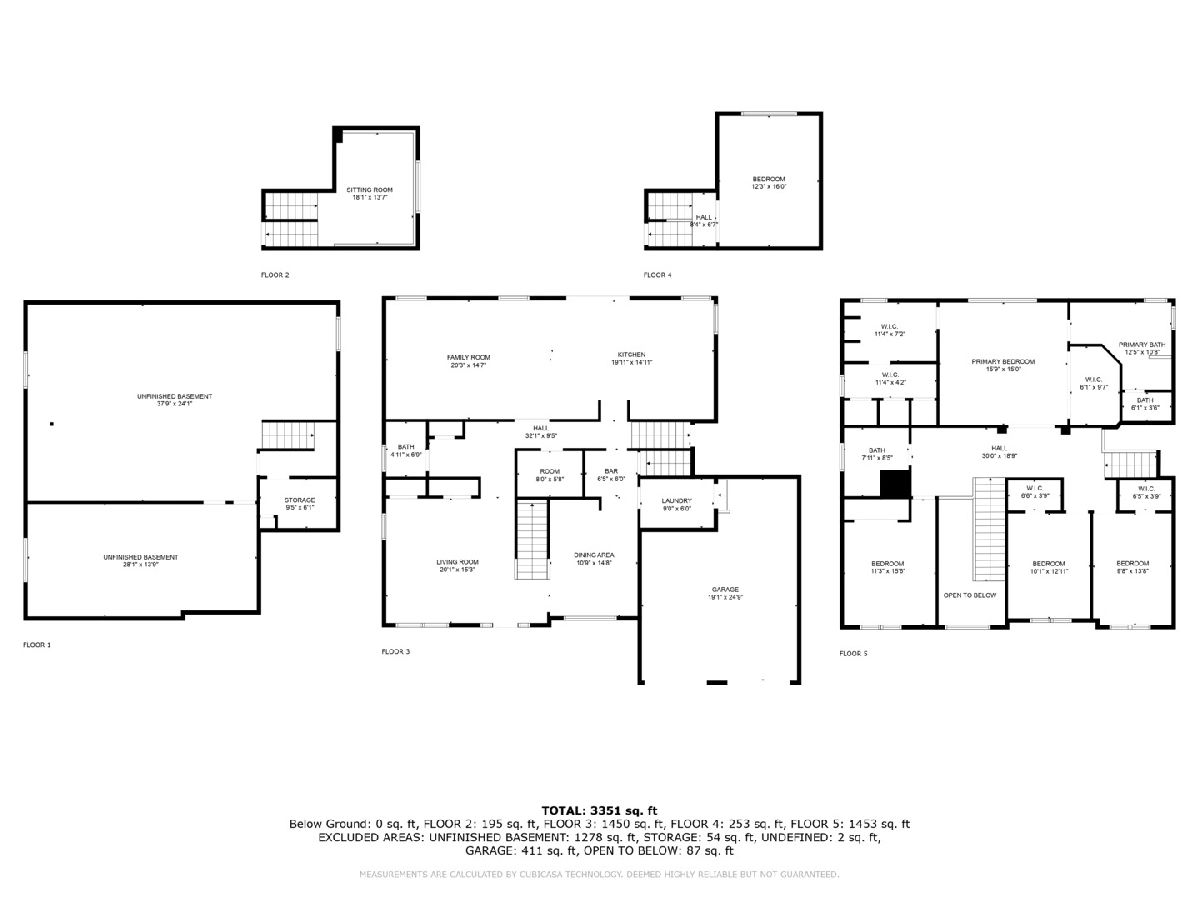
Room Specifics
Total Bedrooms: 4
Bedrooms Above Ground: 4
Bedrooms Below Ground: 0
Dimensions: —
Floor Type: —
Dimensions: —
Floor Type: —
Dimensions: —
Floor Type: —
Full Bathrooms: 3
Bathroom Amenities: Separate Shower,Double Sink,Soaking Tub
Bathroom in Basement: 0
Rooms: —
Basement Description: Partially Finished,Unfinished
Other Specifics
| 2.5 | |
| — | |
| Asphalt | |
| — | |
| — | |
| 88.76 X 148.82 X 88.5 X 14 | |
| — | |
| — | |
| — | |
| — | |
| Not in DB | |
| — | |
| — | |
| — | |
| — |
Tax History
| Year | Property Taxes |
|---|---|
| 2021 | $9,625 |
| 2024 | $10,943 |
Contact Agent
Nearby Similar Homes
Nearby Sold Comparables
Contact Agent
Listing Provided By
Compass REO Incorporated

