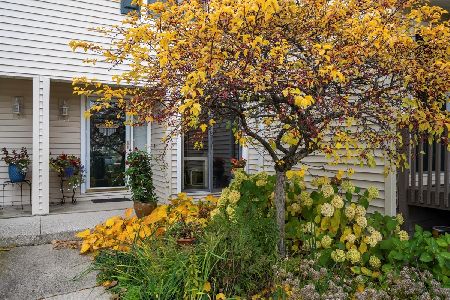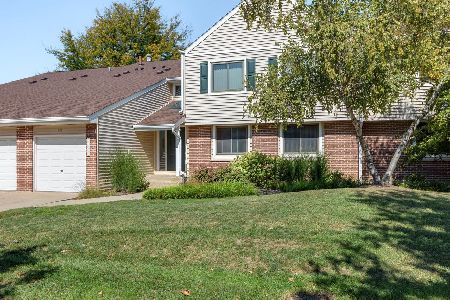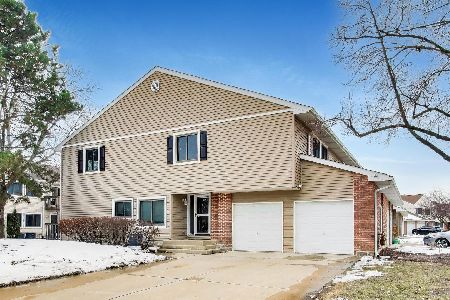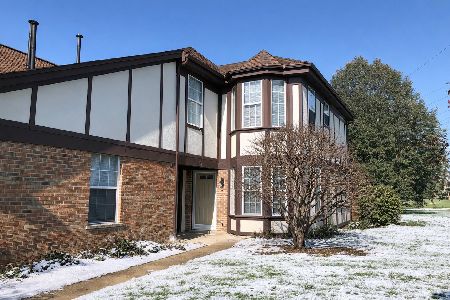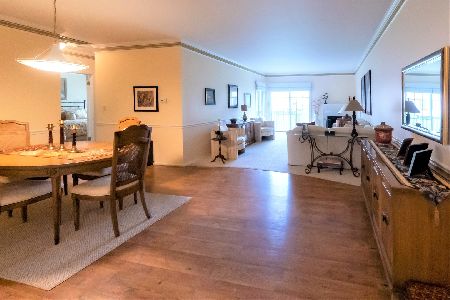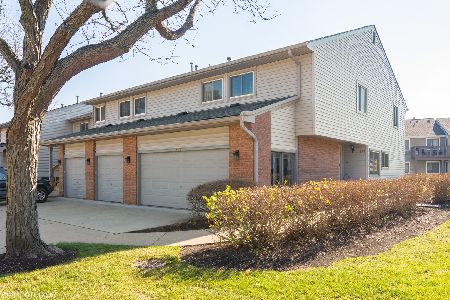157 Morningside Lane East, Buffalo Grove, Illinois 60089
$198,000
|
Sold
|
|
| Status: | Closed |
| Sqft: | 1,353 |
| Cost/Sqft: | $154 |
| Beds: | 3 |
| Baths: | 2 |
| Year Built: | 1983 |
| Property Taxes: | $3,340 |
| Days On Market: | 3382 |
| Lot Size: | 0,00 |
Description
Fantastic 3 BR Ranch Prestine Condition! Windows Replaced T/O, Freshly Painted Neutral Tone, New Neutral Carpet and more! In Unit Laundry w/Washer & Dryer* Features Large Kitchen For Entertaining, Plenty of Cabinets For Storage & Pantry, Big Cooking Work Area/Island, All Appliances Included & Wow New Stove, Perfect Eating Area Space with Big Picture Window, Living Room has Fireplace & Deck Access.utral Decor, In Unit Laundry Room Includes Washer & Dryer, Large Master Bedroom Suite w/Dbl Door Access, Spacious Dressing Area w/Alot of Closets & Dbl Sinks, 2nd Full Bath Attractive Pretty Tile Floor, Big Formal DR Boasts Newer Decor Light Fixture, Attached 1 Car Garage, Bedrooms Are Generously Sized, Central Air Conditioning, Gas Forced Air Heat, Good Location w/Open Space Behind Unit. Easy to show and perfect condition.
Property Specifics
| Condos/Townhomes | |
| 1 | |
| — | |
| 1983 | |
| None | |
| RANCH 3 BEDROOMS | |
| No | |
| — |
| Lake | |
| Hidden Lake | |
| 381 / Monthly | |
| Insurance,Exterior Maintenance,Lawn Care,Scavenger | |
| Lake Michigan | |
| Public Sewer | |
| 09393611 | |
| 15283031040000 |
Nearby Schools
| NAME: | DISTRICT: | DISTANCE: | |
|---|---|---|---|
|
Grade School
Tripp School |
102 | — | |
|
Middle School
Aptakisic Junior High School |
102 | Not in DB | |
|
High School
Adlai E Stevenson High School |
125 | Not in DB | |
Property History
| DATE: | EVENT: | PRICE: | SOURCE: |
|---|---|---|---|
| 31 Jan, 2017 | Sold | $198,000 | MRED MLS |
| 19 Dec, 2016 | Under contract | $209,000 | MRED MLS |
| 22 Nov, 2016 | Listed for sale | $209,000 | MRED MLS |
Room Specifics
Total Bedrooms: 3
Bedrooms Above Ground: 3
Bedrooms Below Ground: 0
Dimensions: —
Floor Type: Carpet
Dimensions: —
Floor Type: Carpet
Full Bathrooms: 2
Bathroom Amenities: Separate Shower,Double Sink
Bathroom in Basement: 0
Rooms: Deck
Basement Description: Crawl
Other Specifics
| 1 | |
| Concrete Perimeter | |
| Concrete | |
| Balcony | |
| Common Grounds,Cul-De-Sac | |
| COMMON | |
| — | |
| Full | |
| First Floor Bedroom, First Floor Laundry, First Floor Full Bath, Laundry Hook-Up in Unit | |
| Range, Dishwasher, Refrigerator, Washer, Dryer, Disposal | |
| Not in DB | |
| — | |
| — | |
| — | |
| — |
Tax History
| Year | Property Taxes |
|---|---|
| 2017 | $3,340 |
Contact Agent
Nearby Similar Homes
Nearby Sold Comparables
Contact Agent
Listing Provided By
RE/MAX Top Performers

