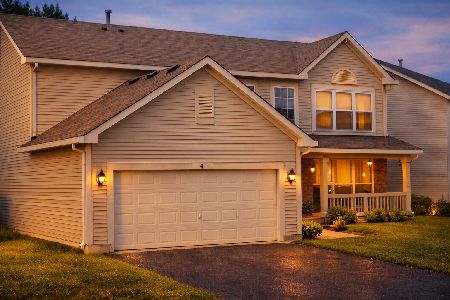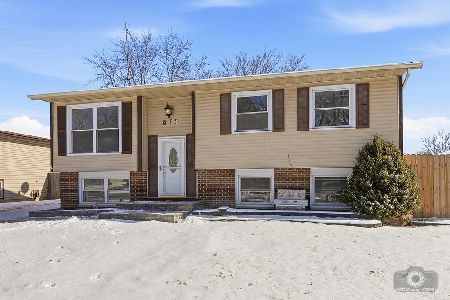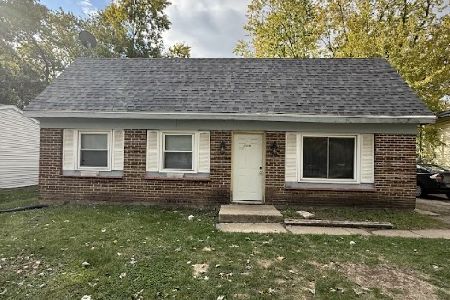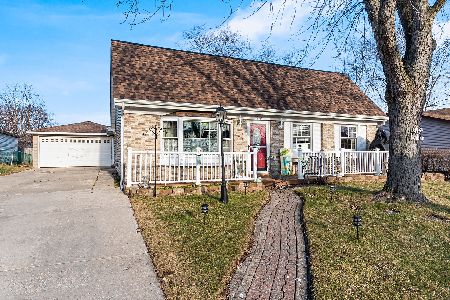157 Orchard Drive, Bolingbrook, Illinois 60440
$240,000
|
Sold
|
|
| Status: | Closed |
| Sqft: | 2,351 |
| Cost/Sqft: | $113 |
| Beds: | 4 |
| Baths: | 3 |
| Year Built: | 2003 |
| Property Taxes: | $10,440 |
| Days On Market: | 2239 |
| Lot Size: | 0,28 |
Description
Beautiful 4 bedroom+ home in Lakewood Ridge! Main level features include, large family room with fireplace that opens to a large kitchen with granite counter tops and island, a formal living room and dining room, plus laundry room and half bathroom. Second level has master bedroom with walk-in close and full bath, walk-in shower and whirlpool tub, plus three additional bedrooms and a full bath. Basement includes large family room, bedroom with full bath plus an additional full kitchen! Also a nice fenced yard with attached deck. This home awaits your finishing touches. Come and see!
Property Specifics
| Single Family | |
| — | |
| — | |
| 2003 | |
| Full | |
| JEFFERSON | |
| No | |
| 0.28 |
| Will | |
| Lakewood Ridge | |
| 145 / Annual | |
| None | |
| Public | |
| Public Sewer | |
| 10609650 | |
| 1202093140240000 |
Nearby Schools
| NAME: | DISTRICT: | DISTANCE: | |
|---|---|---|---|
|
Grade School
Jamie Mcgee Elementary School |
365U | — | |
|
Middle School
Jane Addams Middle School |
365U | Not in DB | |
|
High School
Bolingbrook High School |
365U | Not in DB | |
Property History
| DATE: | EVENT: | PRICE: | SOURCE: |
|---|---|---|---|
| 17 Jul, 2008 | Sold | $256,000 | MRED MLS |
| 5 Jun, 2008 | Under contract | $268,000 | MRED MLS |
| — | Last price change | $279,900 | MRED MLS |
| 28 Dec, 2007 | Listed for sale | $297,900 | MRED MLS |
| 21 May, 2020 | Sold | $240,000 | MRED MLS |
| 14 Apr, 2020 | Under contract | $266,000 | MRED MLS |
| — | Last price change | $294,000 | MRED MLS |
| 13 Jan, 2020 | Listed for sale | $308,000 | MRED MLS |
| 17 Oct, 2025 | Sold | $440,000 | MRED MLS |
| 31 Aug, 2025 | Under contract | $440,000 | MRED MLS |
| 25 Aug, 2025 | Listed for sale | $440,000 | MRED MLS |
Room Specifics
Total Bedrooms: 5
Bedrooms Above Ground: 4
Bedrooms Below Ground: 1
Dimensions: —
Floor Type: Carpet
Dimensions: —
Floor Type: Carpet
Dimensions: —
Floor Type: Carpet
Dimensions: —
Floor Type: —
Full Bathrooms: 3
Bathroom Amenities: Whirlpool,Separate Shower,Double Sink
Bathroom in Basement: 1
Rooms: Office,Kitchen,Recreation Room,Bedroom 5
Basement Description: Partially Finished
Other Specifics
| 2 | |
| Concrete Perimeter | |
| Asphalt | |
| — | |
| — | |
| 139X84X110X115 | |
| — | |
| Full | |
| — | |
| — | |
| Not in DB | |
| — | |
| — | |
| — | |
| — |
Tax History
| Year | Property Taxes |
|---|---|
| 2008 | $7,838 |
| 2020 | $10,440 |
| 2025 | $13,488 |
Contact Agent
Nearby Similar Homes
Nearby Sold Comparables
Contact Agent
Listing Provided By
L & B All Star Realty Advisors LLC










