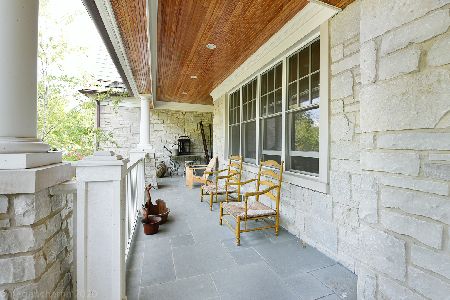1570 Asbury Avenue, Winnetka, Illinois 60093
$2,875,000
|
Sold
|
|
| Status: | Closed |
| Sqft: | 8,400 |
| Cost/Sqft: | $375 |
| Beds: | 5 |
| Baths: | 8 |
| Year Built: | 2015 |
| Property Taxes: | $17,867 |
| Days On Market: | 3645 |
| Lot Size: | 0,50 |
Description
Magnificent Nantucket style home~approx 8400 sq ft of finished space. Stone & shingle exterior with copper downspouts situated on a .5 acre lot in a desirable location. Sprawling floor plan, high ceilings, over sized moldings, custom millwork/woodwork, dramatic 2-story foyer with 20 ft. ceilings, a kitchen straight our of Architectural Digest, front and rear porches. 6 bedrooms, 6.2 baths, luxurious master suite with spa-like bath and 5 wood burning fireplaces with gas starters. Expansive Lower Level includes media room, exercise room, refrigerated custom wine cellar/bar and 6th bedroom/bathroom. Incredible attention to detail.
Property Specifics
| Single Family | |
| — | |
| — | |
| 2015 | |
| Full | |
| — | |
| No | |
| 0.5 |
| Cook | |
| — | |
| 0 / Not Applicable | |
| None | |
| Lake Michigan | |
| Public Sewer | |
| 09124308 | |
| 05181060100000 |
Nearby Schools
| NAME: | DISTRICT: | DISTANCE: | |
|---|---|---|---|
|
Grade School
Hubbard Woods Elementary School |
36 | — | |
|
Middle School
Carleton W Washburne School |
36 | Not in DB | |
|
High School
New Trier Twp H.s. Northfield/wi |
203 | Not in DB | |
Property History
| DATE: | EVENT: | PRICE: | SOURCE: |
|---|---|---|---|
| 12 May, 2014 | Sold | $810,000 | MRED MLS |
| 17 Mar, 2014 | Under contract | $845,000 | MRED MLS |
| 17 Mar, 2014 | Listed for sale | $845,000 | MRED MLS |
| 2 May, 2016 | Sold | $2,875,000 | MRED MLS |
| 8 Mar, 2016 | Under contract | $3,149,000 | MRED MLS |
| 26 Jan, 2016 | Listed for sale | $3,149,000 | MRED MLS |
| 15 Jul, 2021 | Sold | $2,900,000 | MRED MLS |
| 20 Mar, 2021 | Under contract | $2,999,000 | MRED MLS |
| 8 Feb, 2021 | Listed for sale | $2,999,000 | MRED MLS |
Room Specifics
Total Bedrooms: 6
Bedrooms Above Ground: 5
Bedrooms Below Ground: 1
Dimensions: —
Floor Type: Hardwood
Dimensions: —
Floor Type: Hardwood
Dimensions: —
Floor Type: Hardwood
Dimensions: —
Floor Type: —
Dimensions: —
Floor Type: —
Full Bathrooms: 8
Bathroom Amenities: Steam Shower,Double Sink,Soaking Tub
Bathroom in Basement: 1
Rooms: Bedroom 5,Bedroom 6,Eating Area,Exercise Room,Foyer,Media Room,Mud Room,Office,Recreation Room,Screened Porch,Walk In Closet
Basement Description: Finished
Other Specifics
| 3 | |
| Concrete Perimeter | |
| Asphalt,Brick | |
| Patio, Porch Screened | |
| Fenced Yard,Landscaped,Park Adjacent | |
| 123X176 | |
| Pull Down Stair | |
| Full | |
| Bar-Wet, Hardwood Floors, Heated Floors, First Floor Laundry, Second Floor Laundry | |
| Range, Microwave, Dishwasher, High End Refrigerator, Bar Fridge, Freezer, Washer, Dryer, Disposal, Stainless Steel Appliance(s), Wine Refrigerator | |
| Not in DB | |
| — | |
| — | |
| — | |
| Wood Burning, Gas Starter |
Tax History
| Year | Property Taxes |
|---|---|
| 2014 | $17,924 |
| 2016 | $17,867 |
| 2021 | $48,413 |
Contact Agent
Nearby Similar Homes
Nearby Sold Comparables
Contact Agent
Listing Provided By
@properties






