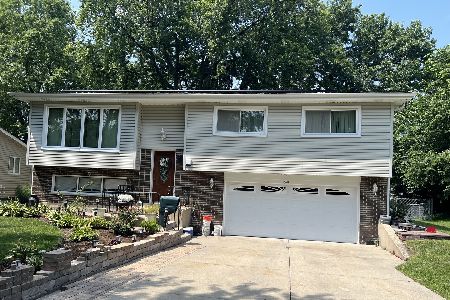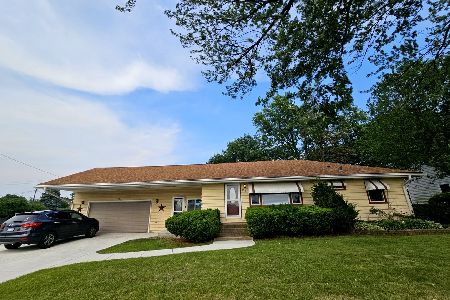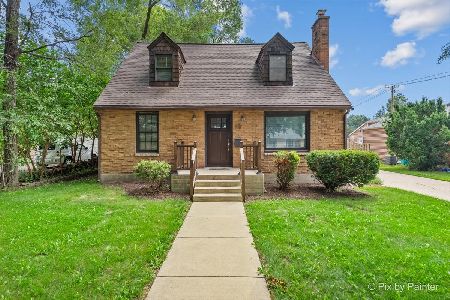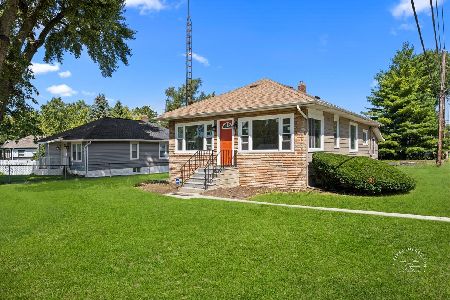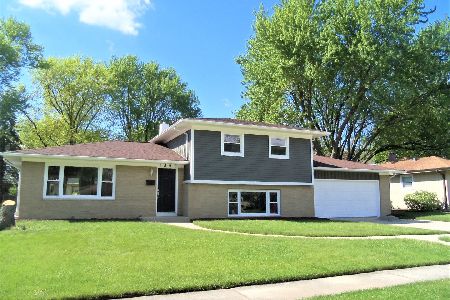1570 Martha Drive, Elgin, Illinois 60123
$216,500
|
Sold
|
|
| Status: | Closed |
| Sqft: | 1,866 |
| Cost/Sqft: | $115 |
| Beds: | 3 |
| Baths: | 2 |
| Year Built: | 1965 |
| Property Taxes: | $4,158 |
| Days On Market: | 2224 |
| Lot Size: | 0,21 |
Description
Located in desirable Country Knolls is this well kept Quad Level 3 bedroom 2 bath home! Unique Cedar/Frame and Brick exterior invites you to come inside and imagine the endless possibilities of making this your very own. Enjoy hardwood floors in the living room, dining room, kitchen and bedrooms. New and newer windows throughout the home. Patio door leads to a massive backyard. Attached 1 car garage with new garage door leading to extended driveway. English basement has family room with laminate flooring. Lower level has recreation room with dry bar and second full bath perfect for entertaining. Laundry room and utility closet also in lower level. Conveniently located near shopping and schools. Don't let this one pass you by!
Property Specifics
| Single Family | |
| — | |
| Quad Level | |
| 1965 | |
| Partial,English | |
| — | |
| No | |
| 0.21 |
| Kane | |
| — | |
| 0 / Not Applicable | |
| None | |
| Public | |
| Public Sewer | |
| 10478025 | |
| 0615354019 |
Property History
| DATE: | EVENT: | PRICE: | SOURCE: |
|---|---|---|---|
| 25 Sep, 2019 | Sold | $216,500 | MRED MLS |
| 11 Aug, 2019 | Under contract | $214,900 | MRED MLS |
| 7 Aug, 2019 | Listed for sale | $214,900 | MRED MLS |
Room Specifics
Total Bedrooms: 3
Bedrooms Above Ground: 3
Bedrooms Below Ground: 0
Dimensions: —
Floor Type: Hardwood
Dimensions: —
Floor Type: Hardwood
Full Bathrooms: 2
Bathroom Amenities: —
Bathroom in Basement: 1
Rooms: Recreation Room
Basement Description: Finished,Sub-Basement
Other Specifics
| 1 | |
| Concrete Perimeter | |
| Concrete | |
| Storms/Screens | |
| — | |
| 71 X 131 | |
| — | |
| — | |
| Hardwood Floors, In-Law Arrangement | |
| Range, Refrigerator, Washer, Dryer | |
| Not in DB | |
| — | |
| — | |
| — | |
| — |
Tax History
| Year | Property Taxes |
|---|---|
| 2019 | $4,158 |
Contact Agent
Nearby Similar Homes
Nearby Sold Comparables
Contact Agent
Listing Provided By
REMAX Horizon

