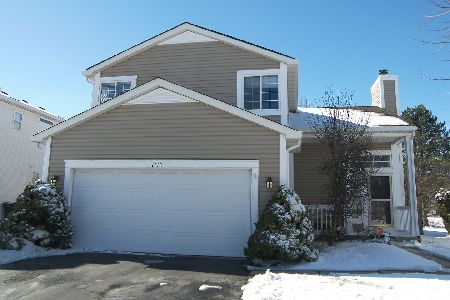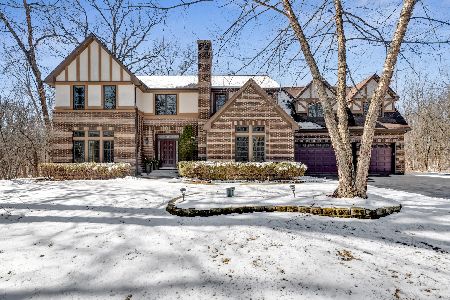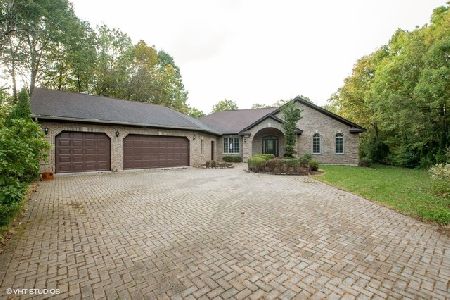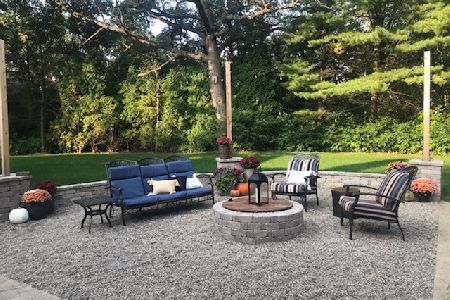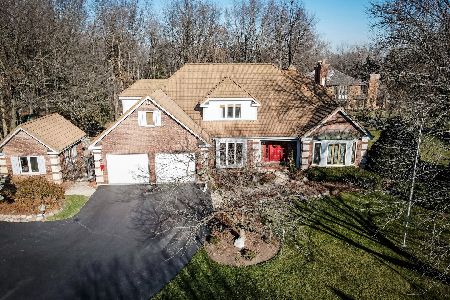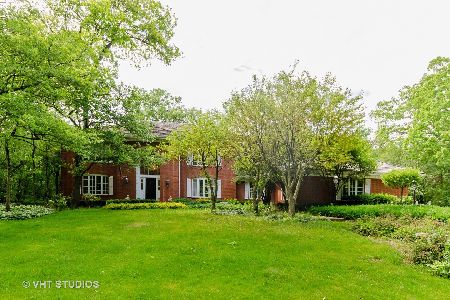1570 Rudd Court, Libertyville, Illinois 60048
$737,500
|
Sold
|
|
| Status: | Closed |
| Sqft: | 4,717 |
| Cost/Sqft: | $159 |
| Beds: | 3 |
| Baths: | 5 |
| Year Built: | 1994 |
| Property Taxes: | $22,574 |
| Days On Market: | 1311 |
| Lot Size: | 1,39 |
Description
BE PREPARED TO BE WOWED when you pull down the tree lined winding driveway! Super cool custom built 1st floor primary master suite unique prairie style home! Dramatic 2 story ceiling in great room with gorgeous 2 story stone fireplace. Tons of natural light beaming through Many windows high and low. Conveniently located wet bar with doors to keep hidden if desired. 1st floor office/Den with custom built in book shelves and custom built desk. Fabulous bright and light chef's kitchen with huge center island, walk in pantry and large breakfast area. Main floor Primary Suite with fenced in patio, large sleeping area, 2 huge walk in closets and bath area with all the bells and whistles. 2 over sized Bedrooms plus loft (that can easily be enclosed as 3rd bedroom) and 2 full bathrooms on second level! 2nd floor storage closet is dream come true. Magnificent 9 foot plus basement with upper windows to let in natural light and a full bath. Currently part of the basement is a workshop but easily can be transformed into great Rec Room and bedroom. Attached 3 car garage all on 1.389 acres backing up to farmland. THIS IS A ONE OF A KIND HOME.
Property Specifics
| Single Family | |
| — | |
| — | |
| 1994 | |
| — | |
| — | |
| No | |
| 1.39 |
| Lake | |
| Meadow Woods | |
| 350 / Annual | |
| — | |
| — | |
| — | |
| 11356398 | |
| 07353010040000 |
Nearby Schools
| NAME: | DISTRICT: | DISTANCE: | |
|---|---|---|---|
|
Grade School
Woodland Elementary School |
50 | — | |
|
Middle School
Woodland Middle School |
50 | Not in DB | |
|
High School
Warren Township High School |
121 | Not in DB | |
Property History
| DATE: | EVENT: | PRICE: | SOURCE: |
|---|---|---|---|
| 24 Jun, 2022 | Sold | $737,500 | MRED MLS |
| 6 May, 2022 | Under contract | $750,000 | MRED MLS |
| — | Last price change | $799,000 | MRED MLS |
| 24 Mar, 2022 | Listed for sale | $799,000 | MRED MLS |
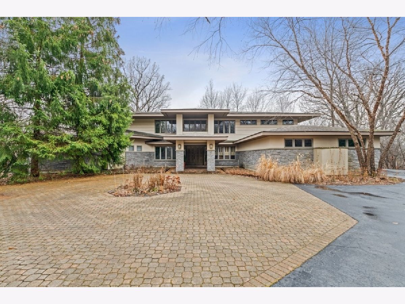
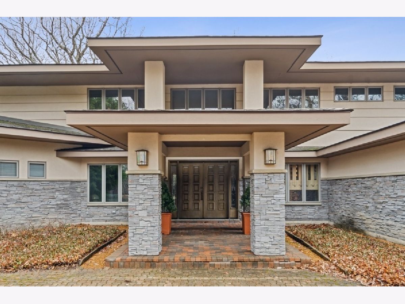
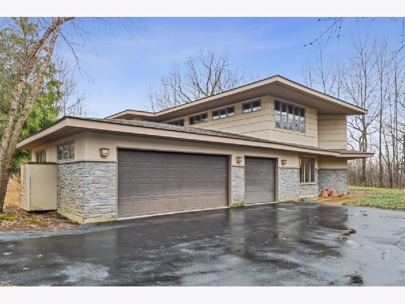
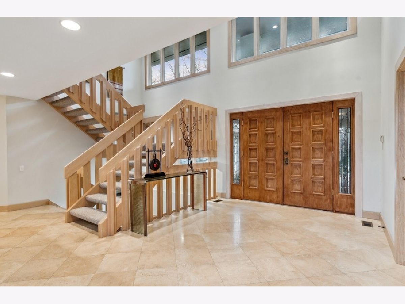
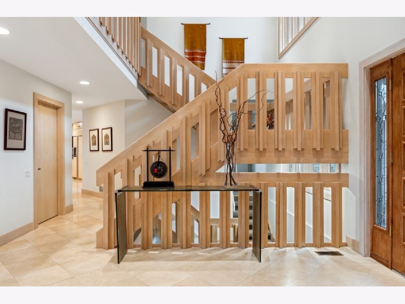
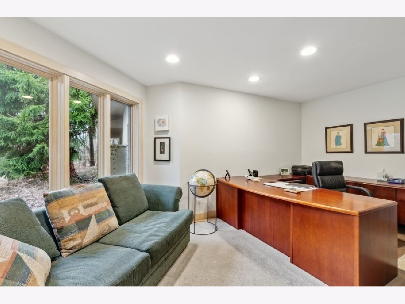
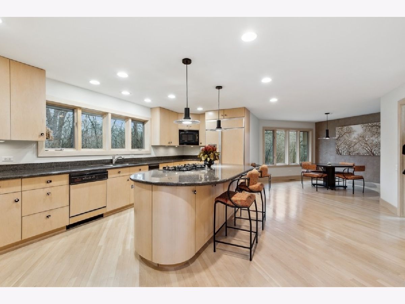
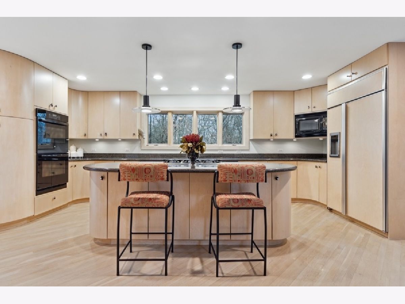
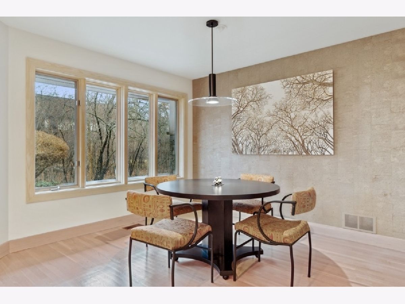
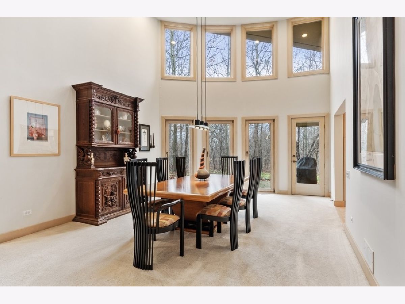
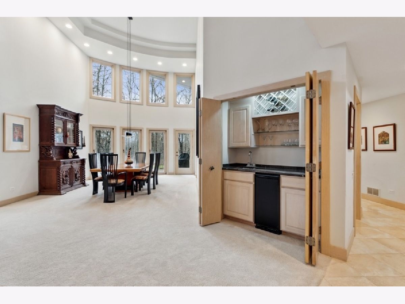
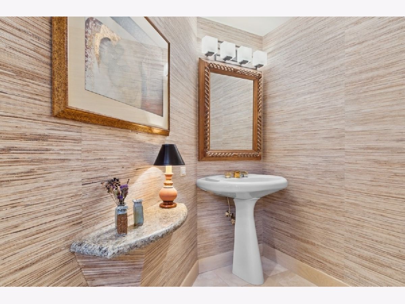
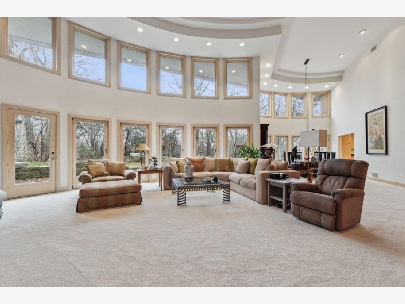
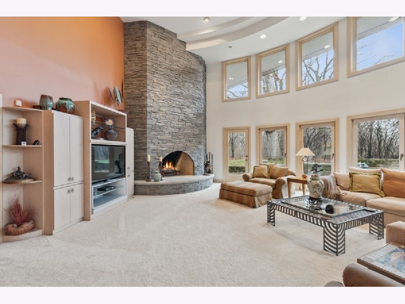
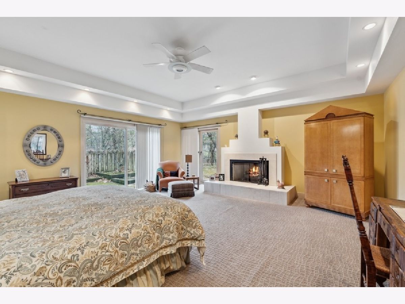
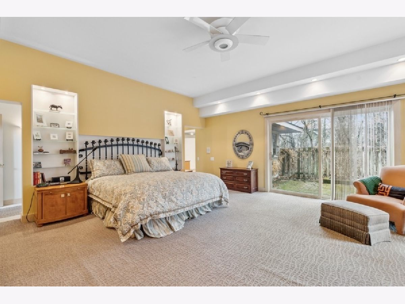
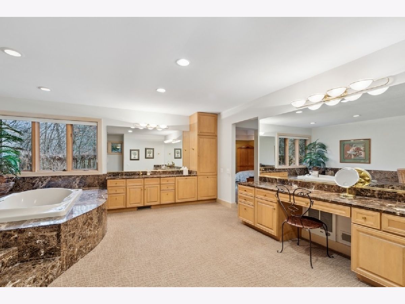
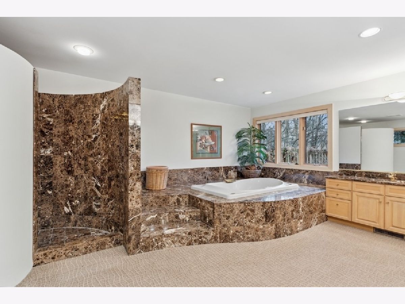
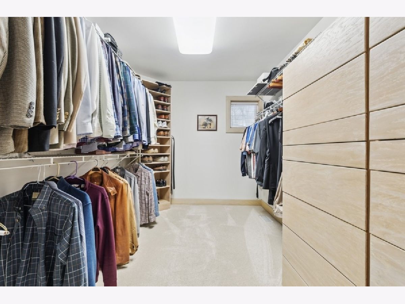
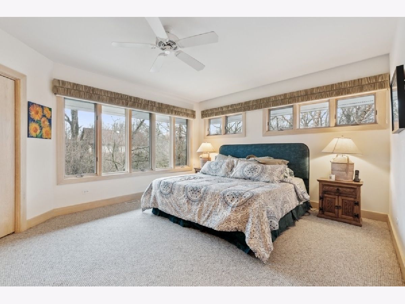
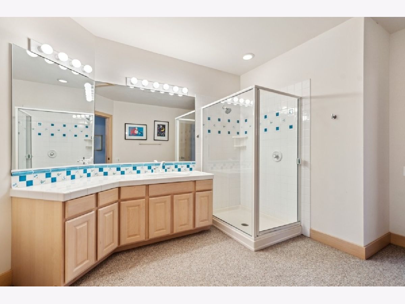
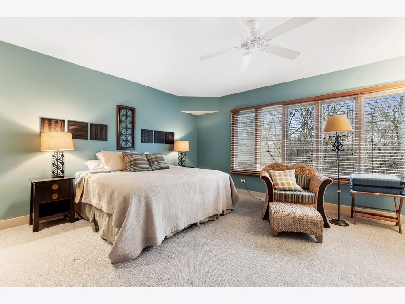
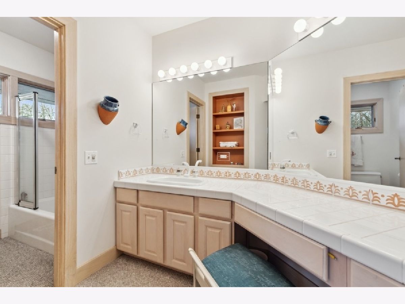
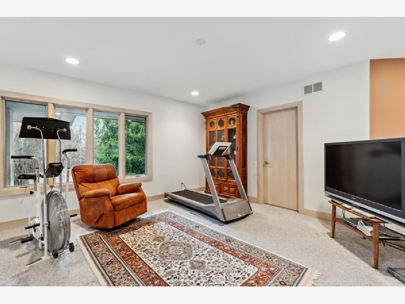
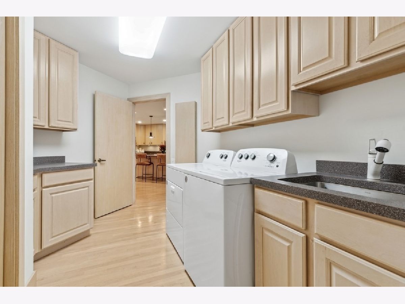
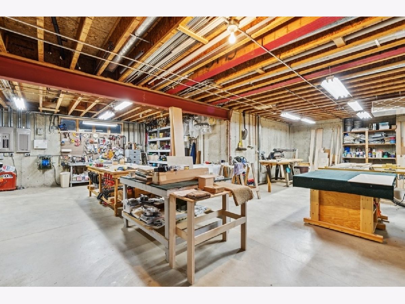
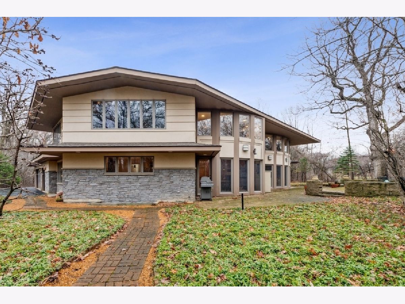
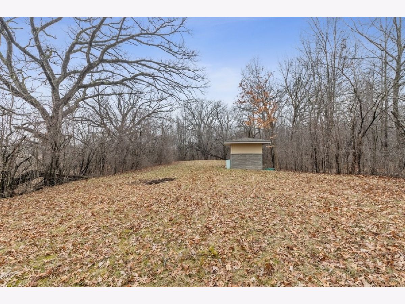
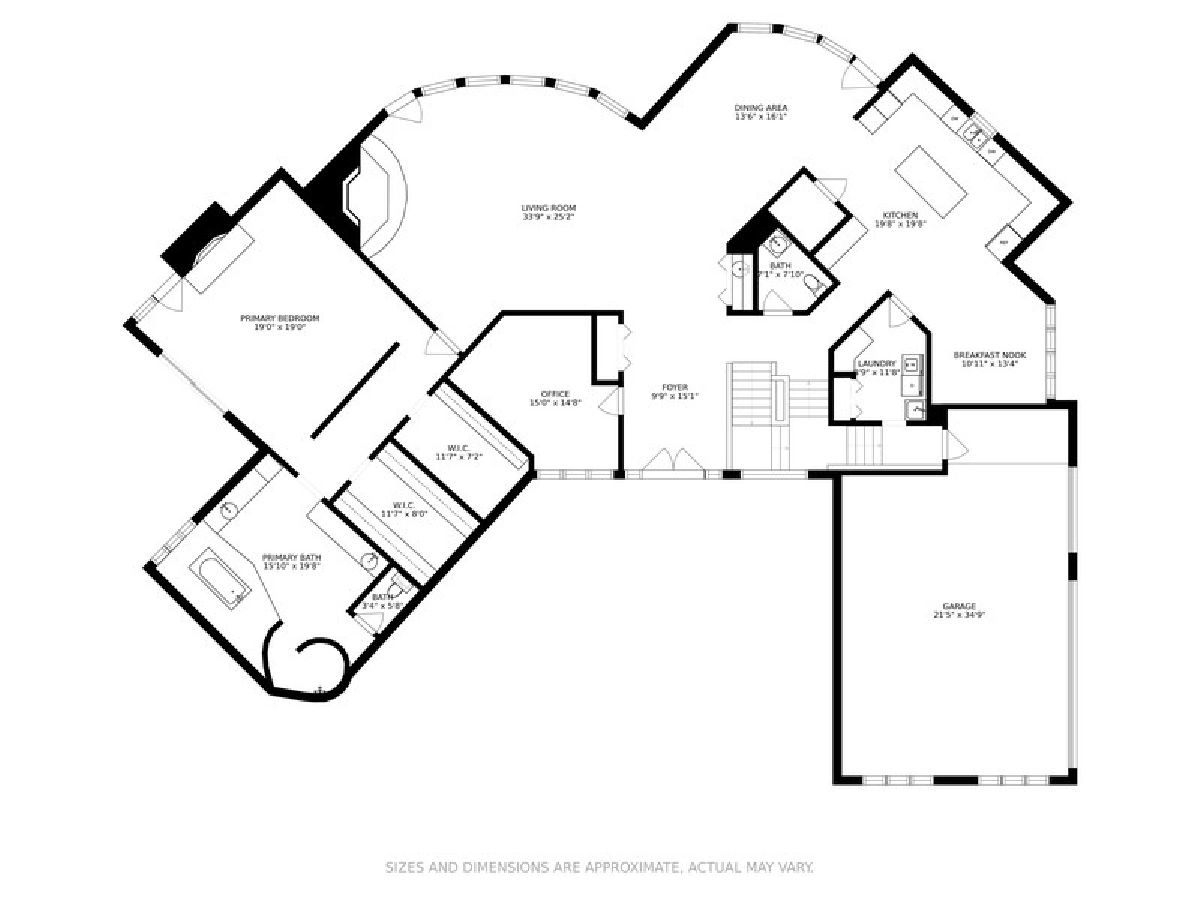
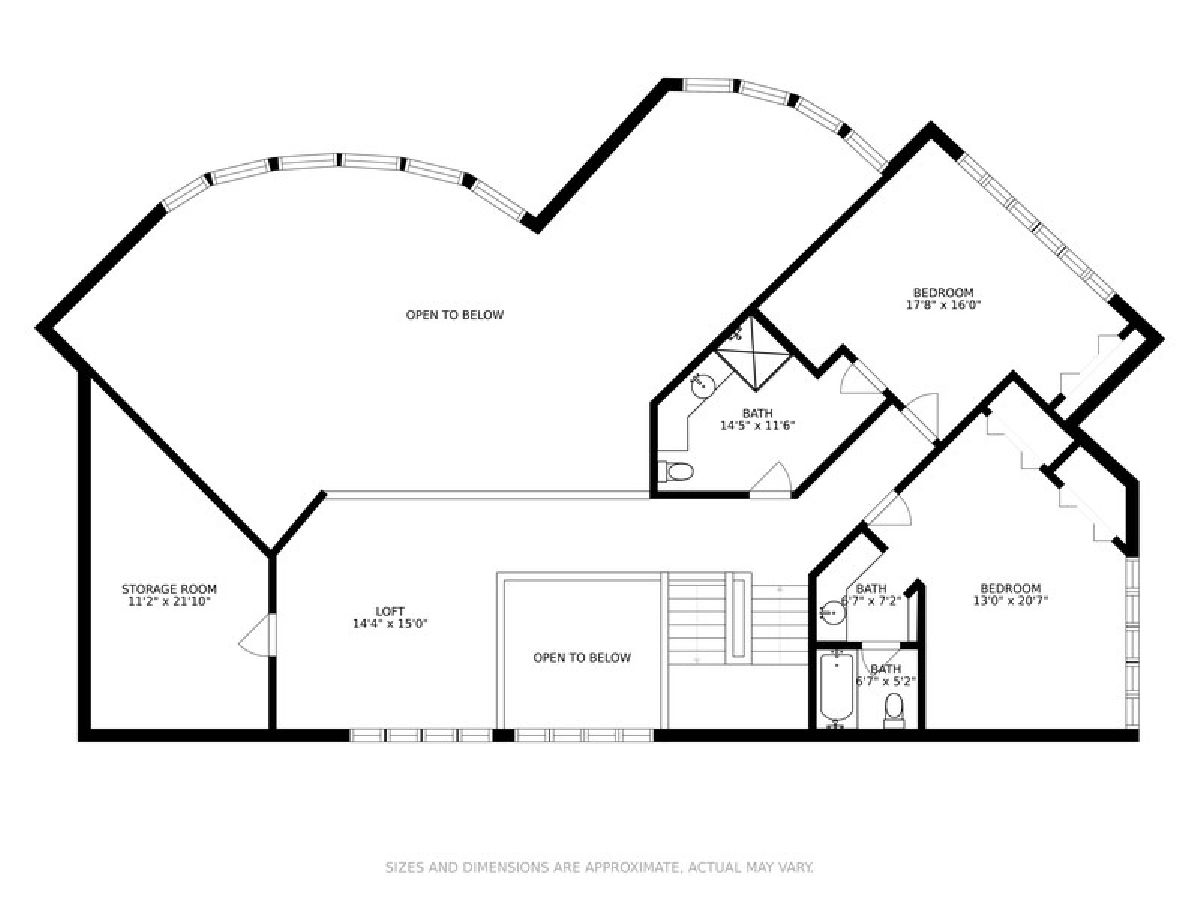
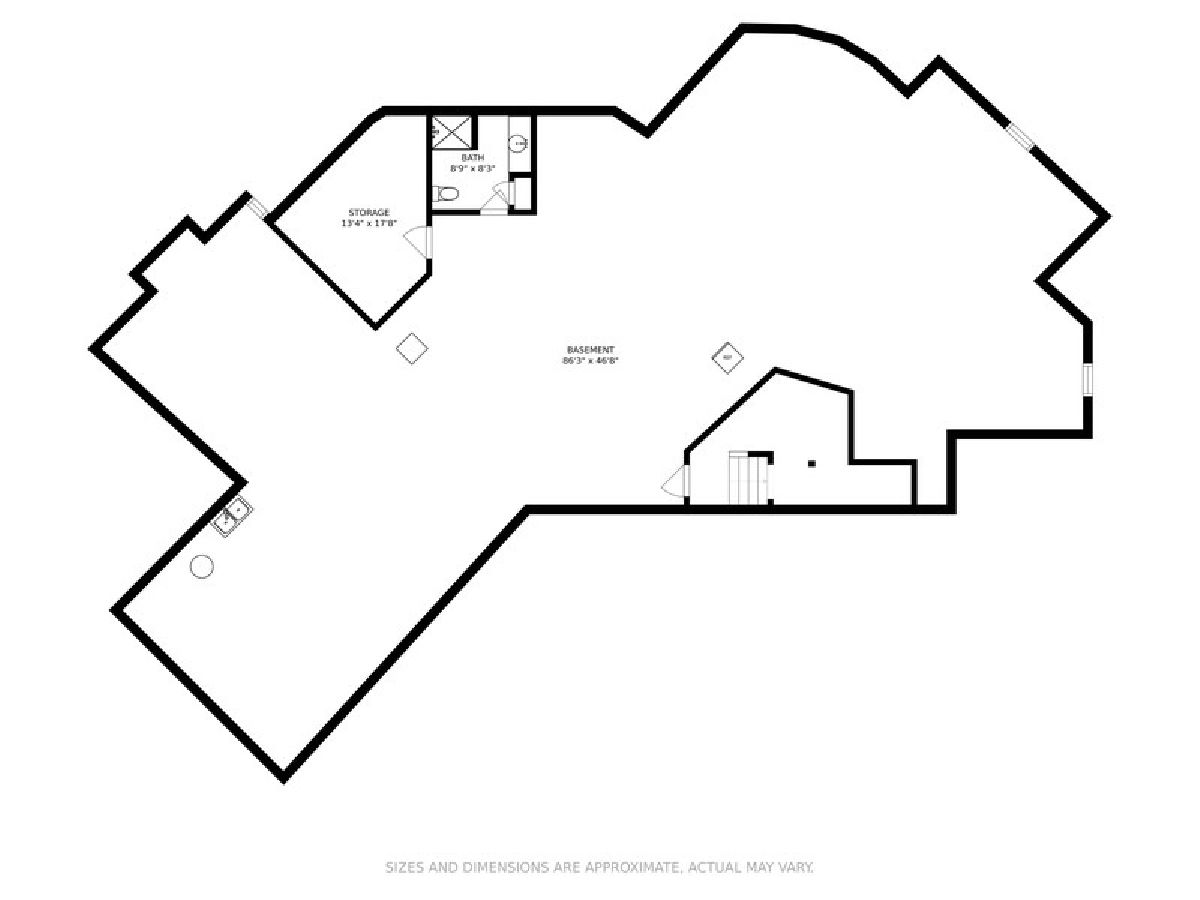
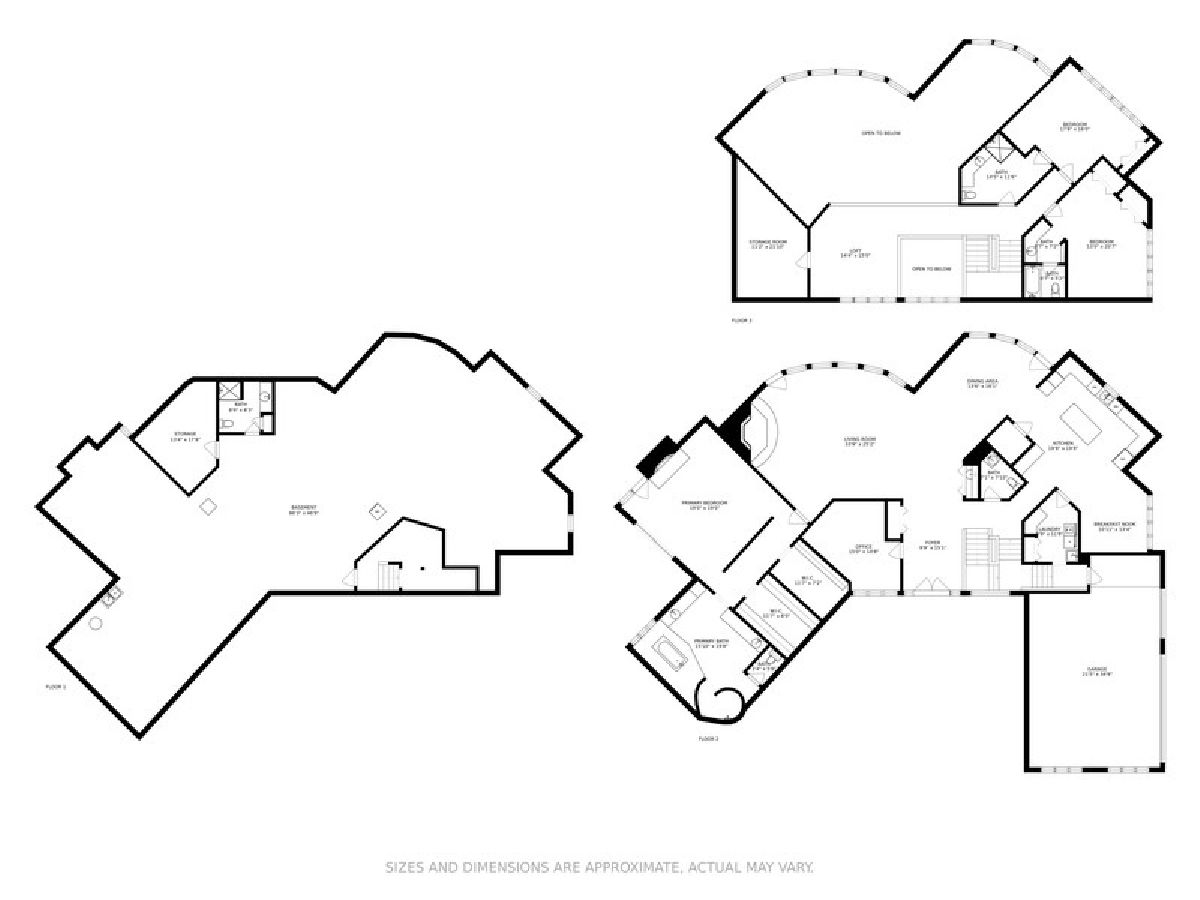
Room Specifics
Total Bedrooms: 3
Bedrooms Above Ground: 3
Bedrooms Below Ground: 0
Dimensions: —
Floor Type: —
Dimensions: —
Floor Type: —
Full Bathrooms: 5
Bathroom Amenities: Separate Shower,Double Sink
Bathroom in Basement: 1
Rooms: —
Basement Description: Unfinished,9 ft + pour,Concrete (Basement)
Other Specifics
| 3 | |
| — | |
| Asphalt,Circular | |
| — | |
| — | |
| 379X121X439X125 | |
| Unfinished | |
| — | |
| — | |
| — | |
| Not in DB | |
| — | |
| — | |
| — | |
| — |
Tax History
| Year | Property Taxes |
|---|---|
| 2022 | $22,574 |
Contact Agent
Nearby Similar Homes
Nearby Sold Comparables
Contact Agent
Listing Provided By
@properties Christie's International Real Estate

