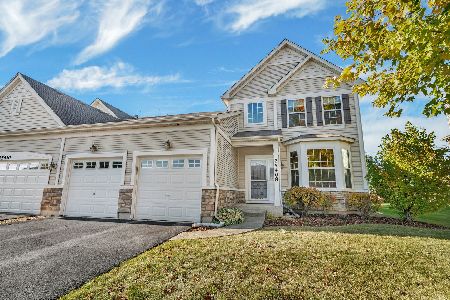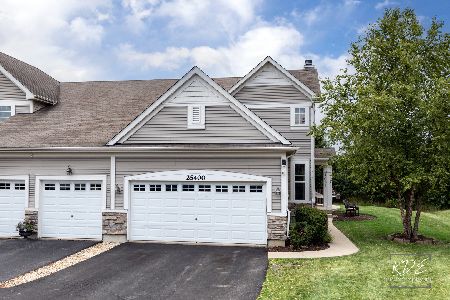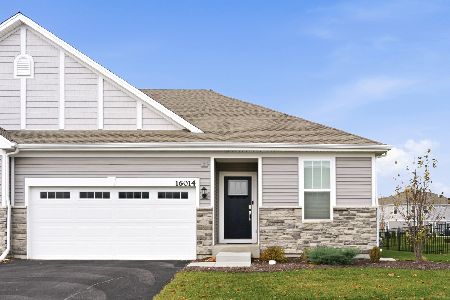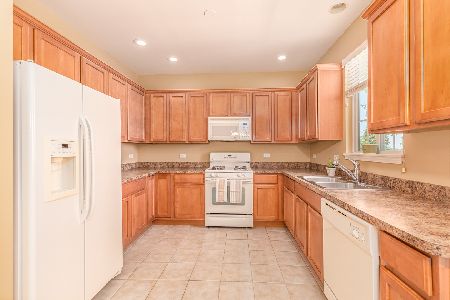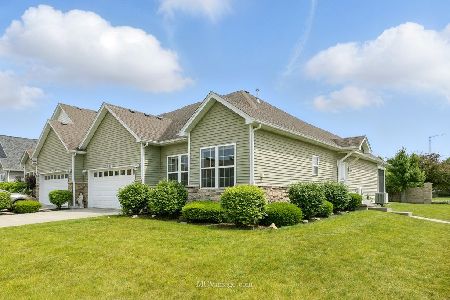15700 Cove Circle, Plainfield, Illinois 60544
$354,000
|
Sold
|
|
| Status: | Closed |
| Sqft: | 4,107 |
| Cost/Sqft: | $87 |
| Beds: | 3 |
| Baths: | 4 |
| Year Built: | 2006 |
| Property Taxes: | $7,659 |
| Days On Market: | 2380 |
| Lot Size: | 0,00 |
Description
CONTINUE TO SHOW, BUYER IS CONTINGENT ON A HOME TO CLOSE. An absolute STUNNER!! Shows better than any builders model you'll find. These owners sparred no expense in making upgrades to this HUGE 1/2 Duplex home in Creekside Crossing. Over 2700 sq ft of living space and an additional 1341 Sq finished basement area makes this home more upgraded, bigger and better than most single family homes in this price range. Captivating two story great room. 4 inch hand scraped hardwood floors throughout the main level. Chef's dream kitchen features custom TRI-STAR Cabinetry, tiled back-splash, under cabinet lighting, under mount copper sink, granite counter tops and oil rubbed JENN AIR appliances. Exquisite mill-work finishes include crown molding, oak railings w/wrought iron black spindles and wainscoting in the dining area. Jaw dropping master bedroom suite boasts custom cabinetry and window seat. Other features include a full finished basement with additional bath, exercise room and rec room.
Property Specifics
| Condos/Townhomes | |
| 2 | |
| — | |
| 2006 | |
| Full | |
| KASEY | |
| No | |
| — |
| Will | |
| Creekside Crossing | |
| 86 / Monthly | |
| Lawn Care,Snow Removal | |
| Public | |
| Public Sewer | |
| 10413104 | |
| 0603173070180000 |
Nearby Schools
| NAME: | DISTRICT: | DISTANCE: | |
|---|---|---|---|
|
Grade School
Lincoln Elementary School |
202 | — | |
|
Middle School
Ira Jones Middle School |
202 | Not in DB | |
|
High School
Plainfield North High School |
202 | Not in DB | |
Property History
| DATE: | EVENT: | PRICE: | SOURCE: |
|---|---|---|---|
| 26 Jul, 2019 | Sold | $354,000 | MRED MLS |
| 2 Jul, 2019 | Under contract | $359,000 | MRED MLS |
| 11 Jun, 2019 | Listed for sale | $359,000 | MRED MLS |
Room Specifics
Total Bedrooms: 3
Bedrooms Above Ground: 3
Bedrooms Below Ground: 0
Dimensions: —
Floor Type: Carpet
Dimensions: —
Floor Type: Carpet
Full Bathrooms: 4
Bathroom Amenities: Separate Shower,Double Sink,Soaking Tub
Bathroom in Basement: 1
Rooms: Eating Area,Den,Loft,Recreation Room,Exercise Room,Great Room
Basement Description: Finished
Other Specifics
| 2 | |
| Concrete Perimeter | |
| Concrete | |
| Patio, Porch | |
| — | |
| 7257 | |
| — | |
| Full | |
| Vaulted/Cathedral Ceilings, Hardwood Floors, First Floor Laundry, Laundry Hook-Up in Unit, Built-in Features, Walk-In Closet(s) | |
| Double Oven, Microwave, Dishwasher, Refrigerator, Washer, Dryer, Disposal, Cooktop, Range Hood | |
| Not in DB | |
| — | |
| — | |
| — | |
| — |
Tax History
| Year | Property Taxes |
|---|---|
| 2019 | $7,659 |
Contact Agent
Nearby Similar Homes
Nearby Sold Comparables
Contact Agent
Listing Provided By
RE/MAX Professionals

