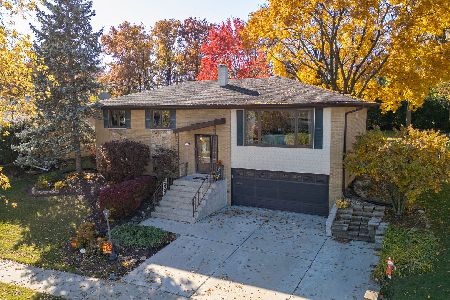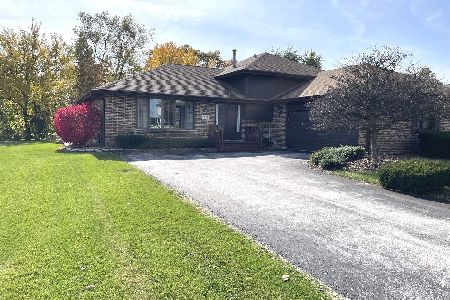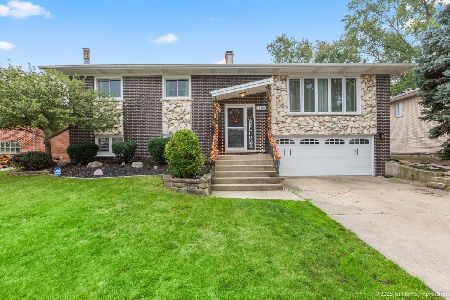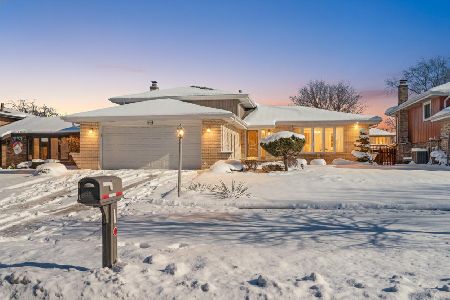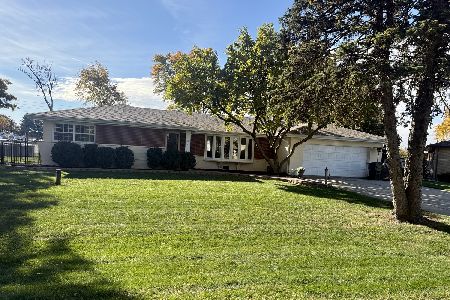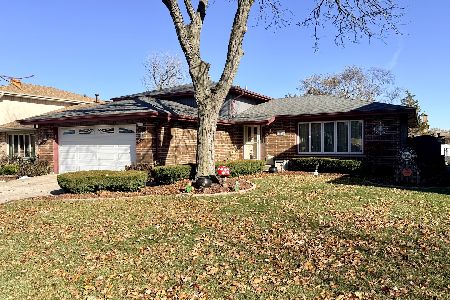15702 Pine Road, Oak Forest, Illinois 60452
$387,500
|
Sold
|
|
| Status: | Closed |
| Sqft: | 3,114 |
| Cost/Sqft: | $125 |
| Beds: | 4 |
| Baths: | 3 |
| Year Built: | 1987 |
| Property Taxes: | $10,741 |
| Days On Market: | 1667 |
| Lot Size: | 0,18 |
Description
Awesome brick front home in Richmond Estates features 2 sty foyer and beautiful wood laminate floors. Spacious Living Rm with french doors to Den/home office and separate formal Dining Rm. Gourmet kitchen with custom cabinetry, island, walk in pantry and Stainless Steel appliances (new dishwasher). Breakfast nook leads to huge, 2 story Family Rm w/brick fireplace. Heated Sunroom off Family Rm w/addl fireplace is a great flex space for entertaining or family gym! Primary Bedroom with 2 closets and recently remodeled luxury bath. Large bedrooms w/walk in closets. Full basement awaits your finishing touch! NEW high efficiency Furnace & A/C, Sump pump, Solar powered attic fan, Roof (15) and refinished deck! Minutes to Orland Park Mall and I-80 expressway!
Property Specifics
| Single Family | |
| — | |
| Traditional | |
| 1987 | |
| Full | |
| — | |
| No | |
| 0.18 |
| Cook | |
| Richmond Estates | |
| 0 / Not Applicable | |
| None | |
| Lake Michigan | |
| Sewer-Storm | |
| 11140195 | |
| 28184050110000 |
Nearby Schools
| NAME: | DISTRICT: | DISTANCE: | |
|---|---|---|---|
|
Grade School
Walter F Fierke Ed Center |
146 | — | |
|
Middle School
Central Middle School |
146 | Not in DB | |
|
High School
Victor J Andrew High School |
230 | Not in DB | |
Property History
| DATE: | EVENT: | PRICE: | SOURCE: |
|---|---|---|---|
| 16 Aug, 2021 | Sold | $387,500 | MRED MLS |
| 29 Jun, 2021 | Under contract | $389,900 | MRED MLS |
| 29 Jun, 2021 | Listed for sale | $389,900 | MRED MLS |
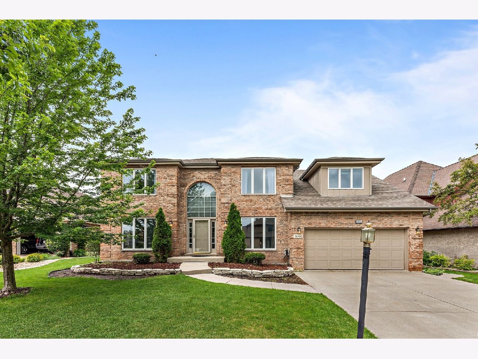
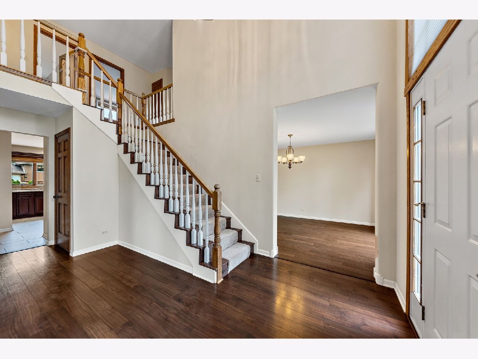
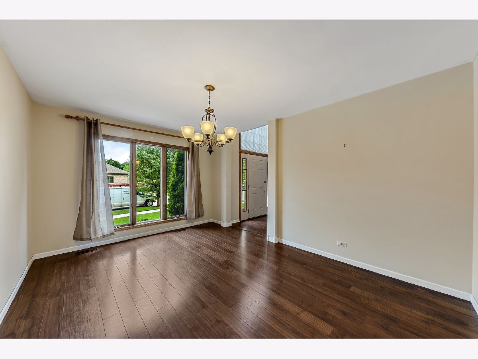
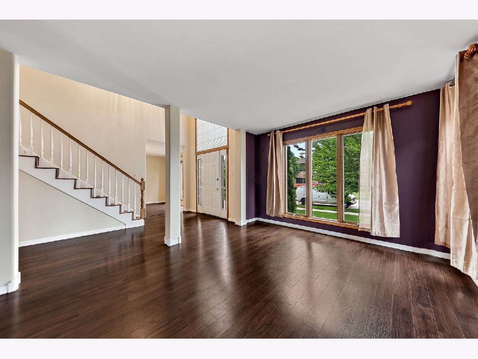
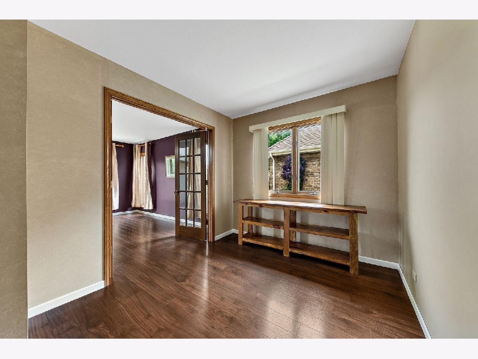
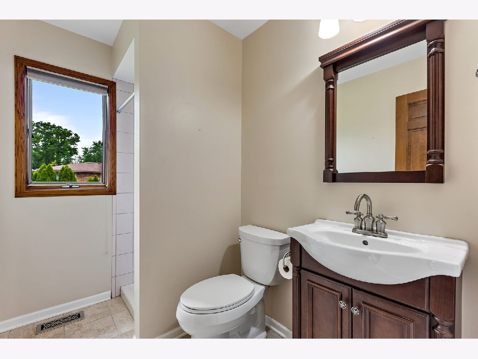
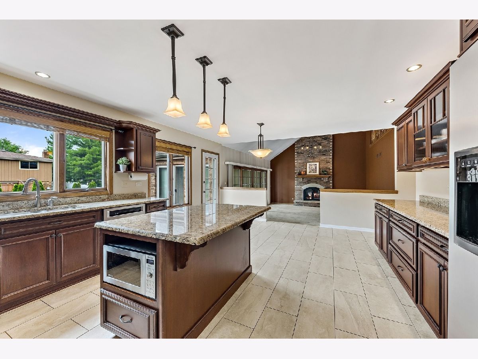
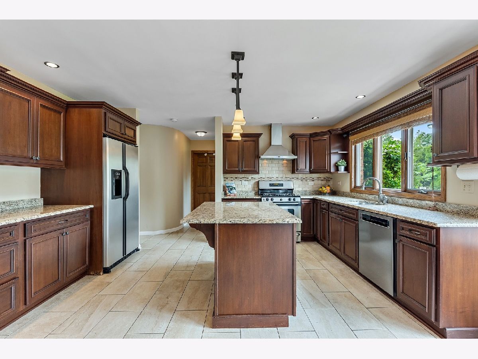
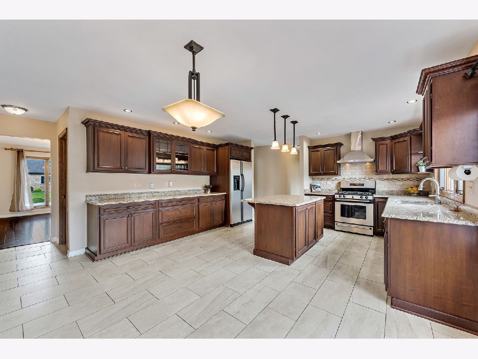
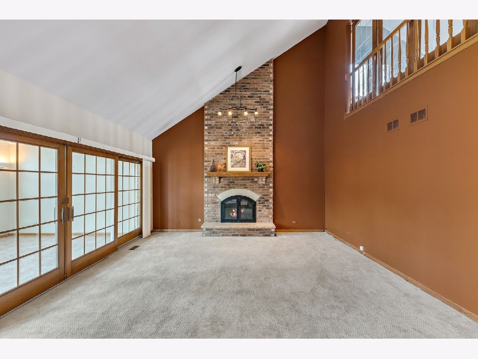
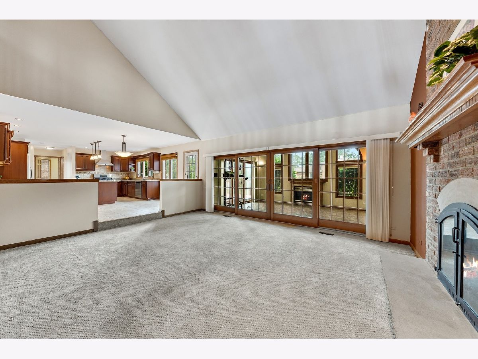
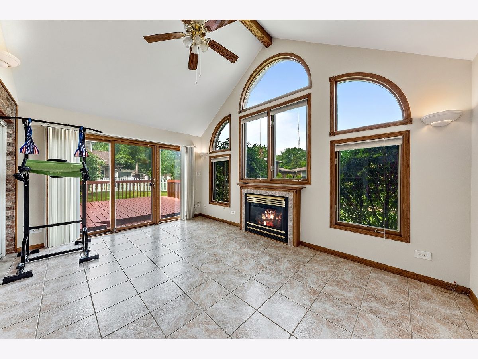
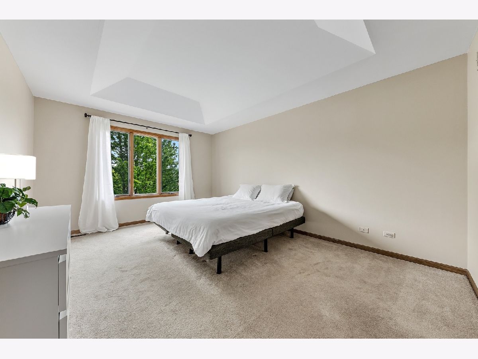
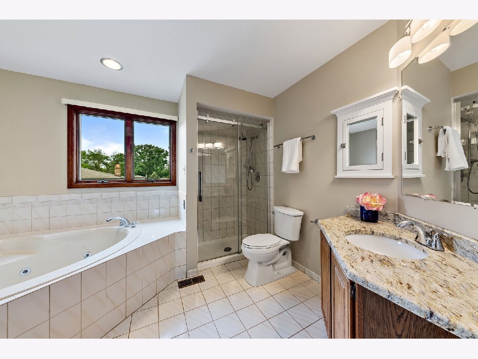
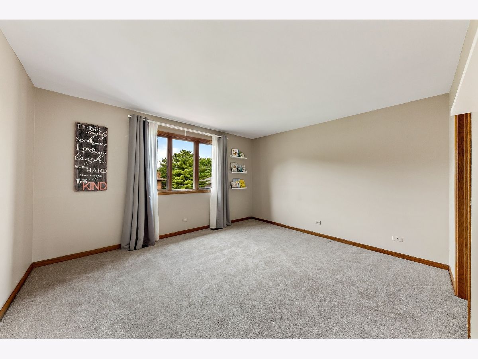
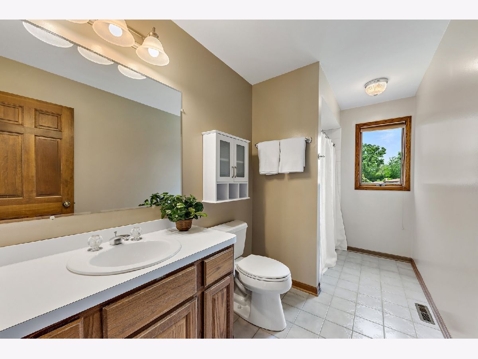
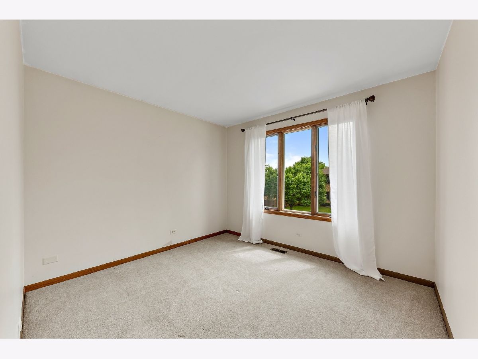
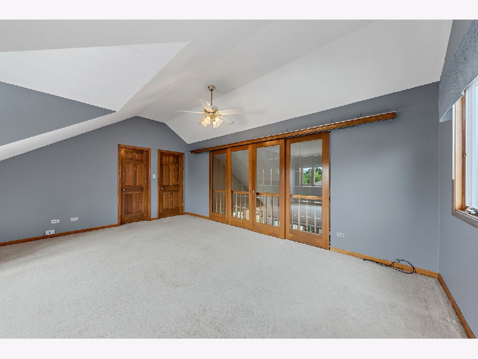
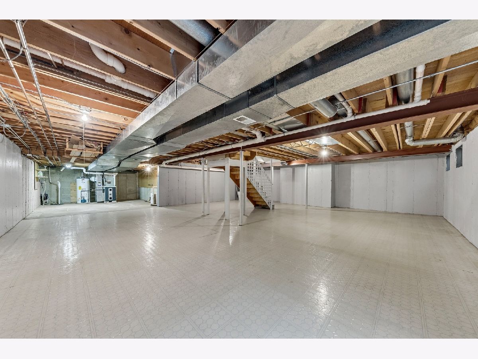
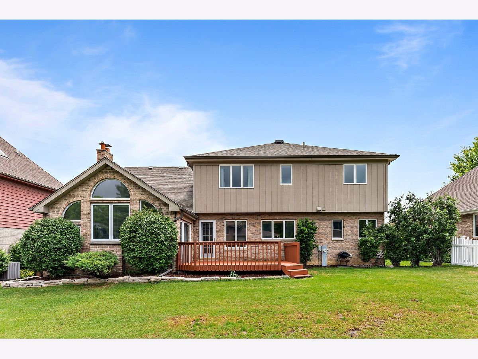
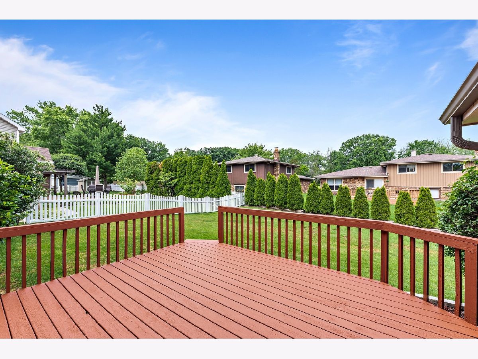
Room Specifics
Total Bedrooms: 4
Bedrooms Above Ground: 4
Bedrooms Below Ground: 0
Dimensions: —
Floor Type: Carpet
Dimensions: —
Floor Type: Carpet
Dimensions: —
Floor Type: Carpet
Full Bathrooms: 3
Bathroom Amenities: Whirlpool,Separate Shower
Bathroom in Basement: 0
Rooms: Heated Sun Room,Eating Area
Basement Description: Unfinished
Other Specifics
| 2 | |
| — | |
| Concrete | |
| Deck | |
| — | |
| 55X15X112X70X118 | |
| — | |
| Full | |
| Vaulted/Cathedral Ceilings, Wood Laminate Floors, First Floor Laundry, First Floor Full Bath, Walk-In Closet(s), Some Carpeting, Granite Counters, Separate Dining Room | |
| Range, Microwave, Dishwasher, Refrigerator, Washer, Dryer, Disposal, Stainless Steel Appliance(s), Range Hood | |
| Not in DB | |
| Park, Tennis Court(s), Curbs, Sidewalks, Street Lights, Street Paved | |
| — | |
| — | |
| Attached Fireplace Doors/Screen, Gas Log, Gas Starter |
Tax History
| Year | Property Taxes |
|---|---|
| 2021 | $10,741 |
Contact Agent
Nearby Similar Homes
Nearby Sold Comparables
Contact Agent
Listing Provided By
Coldwell Banker Realty

