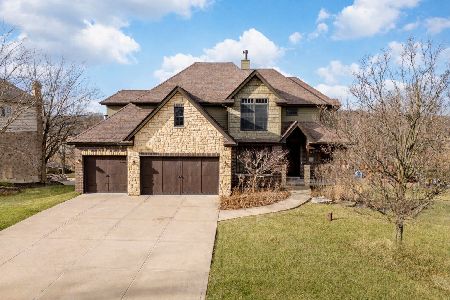15703 Glenlake Drive, Orland Park, Illinois 60467
$585,000
|
Sold
|
|
| Status: | Closed |
| Sqft: | 3,900 |
| Cost/Sqft: | $153 |
| Beds: | 4 |
| Baths: | 5 |
| Year Built: | 2002 |
| Property Taxes: | $10,030 |
| Days On Market: | 3887 |
| Lot Size: | 0,32 |
Description
Fabulous family home. All brick park side location with numerous upgrades throughout. 2-story family room & fireplace. Enjoy family time or invite guests to the awsome finished basement which includes full bar, theatre, & second fireplace. Garage access from basement offers related living potential. Beautiful days allow you to amplify the gathering on the outdoor paver patio with kitchen & hot tub. Private fenced yard & swing set for the kids. Sellers seeking quick sale & will consider all serious & reasonable offers!
Property Specifics
| Single Family | |
| — | |
| Traditional | |
| 2002 | |
| Full | |
| 2 STORY | |
| No | |
| 0.32 |
| Cook | |
| Somerglen South | |
| 17 / Monthly | |
| Other | |
| Lake Michigan | |
| Public Sewer | |
| 08935726 | |
| 27173040280000 |
Nearby Schools
| NAME: | DISTRICT: | DISTANCE: | |
|---|---|---|---|
|
Grade School
Meadow Ridge School |
135 | — | |
|
Middle School
Century Junior High School |
135 | Not in DB | |
|
High School
Carl Sandburg High School |
230 | Not in DB | |
Property History
| DATE: | EVENT: | PRICE: | SOURCE: |
|---|---|---|---|
| 24 Feb, 2016 | Sold | $585,000 | MRED MLS |
| 15 Dec, 2015 | Under contract | $595,900 | MRED MLS |
| — | Last price change | $629,000 | MRED MLS |
| 28 May, 2015 | Listed for sale | $659,000 | MRED MLS |
Room Specifics
Total Bedrooms: 4
Bedrooms Above Ground: 4
Bedrooms Below Ground: 0
Dimensions: —
Floor Type: Carpet
Dimensions: —
Floor Type: Carpet
Dimensions: —
Floor Type: Carpet
Full Bathrooms: 5
Bathroom Amenities: Whirlpool,Separate Shower,Double Sink
Bathroom in Basement: 1
Rooms: Den,Recreation Room,Theatre Room,Walk In Closet
Basement Description: Finished,Exterior Access,Bathroom Rough-In
Other Specifics
| 3 | |
| Concrete Perimeter | |
| Concrete | |
| Hot Tub, Brick Paver Patio | |
| Fenced Yard,Landscaped,Park Adjacent,Pond(s) | |
| 141X134X87X138 | |
| Unfinished | |
| Full | |
| Vaulted/Cathedral Ceilings, Skylight(s), Bar-Wet, Hardwood Floors, First Floor Laundry | |
| Double Oven, Microwave, Dishwasher, Refrigerator, Washer, Dryer, Disposal, Stainless Steel Appliance(s), Wine Refrigerator | |
| Not in DB | |
| Sidewalks, Street Lights, Street Paved | |
| — | |
| — | |
| Wood Burning, Gas Starter |
Tax History
| Year | Property Taxes |
|---|---|
| 2016 | $10,030 |
Contact Agent
Nearby Sold Comparables
Contact Agent
Listing Provided By
Century 21 Affiliated





