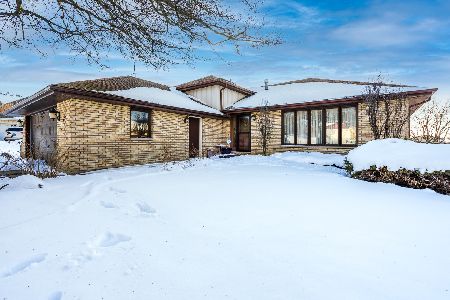15703 Parkside Drive, Homer Glen, Illinois 60491
$260,000
|
Sold
|
|
| Status: | Closed |
| Sqft: | 2,548 |
| Cost/Sqft: | $106 |
| Beds: | 3 |
| Baths: | 3 |
| Year Built: | 1985 |
| Property Taxes: | $6,662 |
| Days On Market: | 3786 |
| Lot Size: | 0,22 |
Description
Nestled on a quiet, dead-end street, this oversized Forrester w/ sub-basement has a lot to offer! Vaulted ceilings in the Living Room and Kitchen areas, beautiful hardwood floors, huge Deck overlooking scenic landscapes, spacious Family Room w/ fireplace, and gigantic Master Suite. Large kitchen w/ cabinets and counter space galore plus desk, built-in pantry, island, kitchenette area, and SS appliances make this ideal for the chef and entertainer. Open and welcoming Basement with tall ceiling has a large built-in bar area ready for your "man cave" ideas. Separate Rec Room area can be easily converted to a 4th BR. 13 MONTH HOME WARRANTY INCLUDED!
Property Specifics
| Single Family | |
| — | |
| — | |
| 1985 | |
| Full | |
| — | |
| No | |
| 0.22 |
| Will | |
| Meadowview | |
| 0 / Not Applicable | |
| None | |
| Lake Michigan | |
| Public Sewer | |
| 09039925 | |
| 1605144100020000 |
Nearby Schools
| NAME: | DISTRICT: | DISTANCE: | |
|---|---|---|---|
|
Grade School
Luther J Schilling School |
33C | — | |
|
Middle School
Hadley Middle School |
33C | Not in DB | |
|
High School
Lockport Township High School |
205 | Not in DB | |
|
Alternate Junior High School
Homer Junior High School |
— | Not in DB | |
Property History
| DATE: | EVENT: | PRICE: | SOURCE: |
|---|---|---|---|
| 19 Feb, 2016 | Sold | $260,000 | MRED MLS |
| 7 Jan, 2016 | Under contract | $269,900 | MRED MLS |
| — | Last price change | $272,000 | MRED MLS |
| 16 Sep, 2015 | Listed for sale | $274,900 | MRED MLS |
Room Specifics
Total Bedrooms: 3
Bedrooms Above Ground: 3
Bedrooms Below Ground: 0
Dimensions: —
Floor Type: Carpet
Dimensions: —
Floor Type: Carpet
Full Bathrooms: 3
Bathroom Amenities: —
Bathroom in Basement: 0
Rooms: Recreation Room
Basement Description: Finished,Sub-Basement
Other Specifics
| 2 | |
| — | |
| Asphalt | |
| — | |
| — | |
| 122X120X74X123 | |
| — | |
| Full | |
| Vaulted/Cathedral Ceilings, Bar-Wet, Hardwood Floors | |
| Range, Microwave, Dishwasher, Refrigerator, Washer, Dryer, Stainless Steel Appliance(s) | |
| Not in DB | |
| Sidewalks, Street Lights, Street Paved | |
| — | |
| — | |
| Gas Starter |
Tax History
| Year | Property Taxes |
|---|---|
| 2016 | $6,662 |
Contact Agent
Nearby Similar Homes
Nearby Sold Comparables
Contact Agent
Listing Provided By
RE/MAX 1st Service




