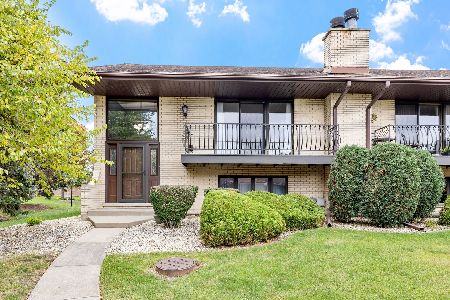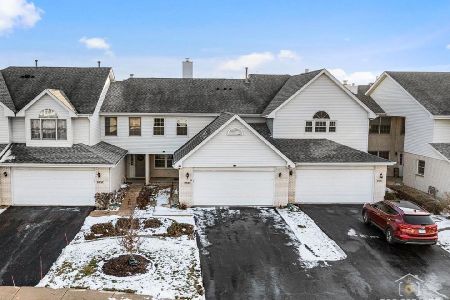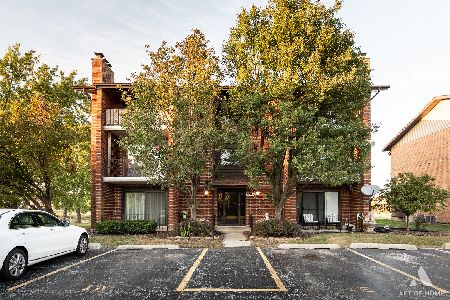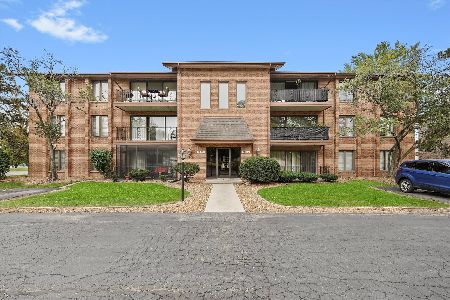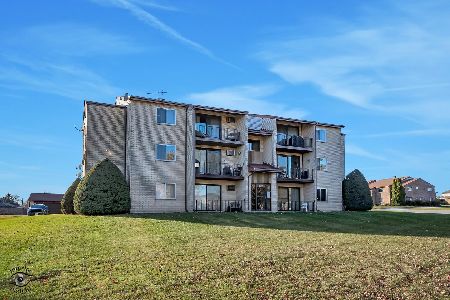15705 Ravinia Avenue, Orland Park, Illinois 60462
$294,999
|
Sold
|
|
| Status: | Closed |
| Sqft: | 1,668 |
| Cost/Sqft: | $177 |
| Beds: | 3 |
| Baths: | 2 |
| Year Built: | 2002 |
| Property Taxes: | $3,688 |
| Days On Market: | 575 |
| Lot Size: | 0,00 |
Description
WOW! This is your chance to own a rarely available three bedroom, two full bath penthouse with an in-unit laundry and heated underground parking in a secure elevator building located in the heart of Orland Park and all that it has to offer! Wide hallways and oversized doors lead to the spacious corner end unit with tons of sunlight from the west- and south-facing windows and a large, private balcony. The balcony is accessed through the oversized living room with an electric fireplace. Formal dining room can accommodate a very large table. Open kitchen with newer appliances, ceramic flooring, and space for a small table. Immense primary suite with enough room for an office or exercise area, plus a walk-in closet and private bath with tile floors, an oversized vanity, linen closet, separate shower, and soaking tub. Two other spacious bedrooms with good closet space and another full bath round out living area. But wait, there is more! This home even has a full size washer and dryer in a true laundry room. Move-in ready with new windows in the bedrooms, fresh paint, newer carpeting, and updated appliances. One underground parking space and storage area as well. An additional parking space may be available, and that fee is currently $75 per month. Well-maintained owner-occupied only building with strong reserves. All of these fabulous features are made even more attractive by the location of this home. Vibrant shopping, dining, and entertainment options are just a short distance away, as are great medical facilities, fantastic parks and an aquatic center, and the Metra station. This is truly the best of all worlds! The seller of this great home can close quickly, and the furniture and decor items are available for sale. No pets are allowed. No rentals allowed.
Property Specifics
| Condos/Townhomes | |
| 3 | |
| — | |
| 2002 | |
| — | |
| — | |
| No | |
| — |
| Cook | |
| Centennial Village | |
| 356 / Monthly | |
| — | |
| — | |
| — | |
| 12091377 | |
| 27164020181018 |
Nearby Schools
| NAME: | DISTRICT: | DISTANCE: | |
|---|---|---|---|
|
Grade School
Park School |
135 | — | |
|
Middle School
Orland Junior High School |
135 | Not in DB | |
|
High School
Carl Sandburg High School |
230 | Not in DB | |
|
Alternate Elementary School
High Point School |
— | Not in DB | |
Property History
| DATE: | EVENT: | PRICE: | SOURCE: |
|---|---|---|---|
| 8 Mar, 2018 | Sold | $208,000 | MRED MLS |
| 8 Feb, 2018 | Under contract | $210,000 | MRED MLS |
| 18 Oct, 2017 | Listed for sale | $210,000 | MRED MLS |
| 23 Aug, 2024 | Sold | $294,999 | MRED MLS |
| 17 Jul, 2024 | Under contract | $294,999 | MRED MLS |
| — | Last price change | $305,500 | MRED MLS |
| 27 Jun, 2024 | Listed for sale | $305,500 | MRED MLS |
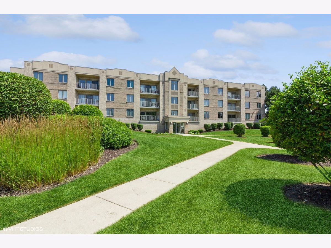
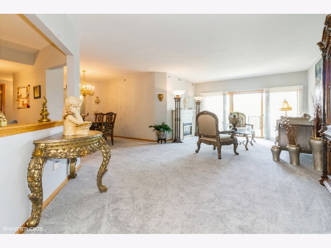
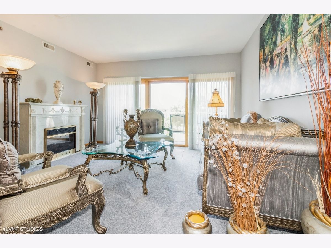
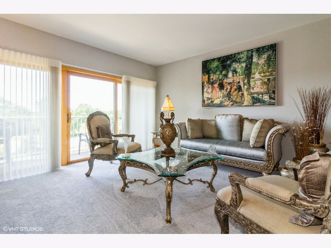
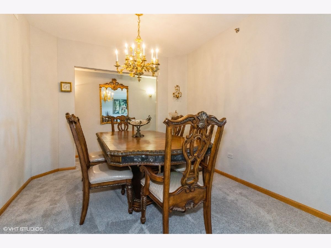
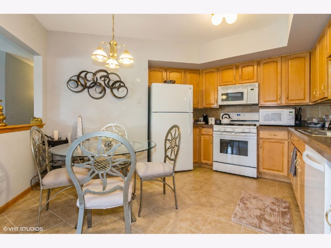
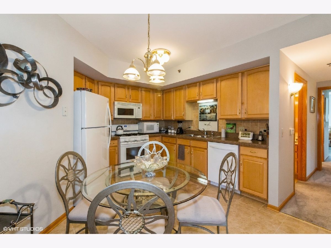
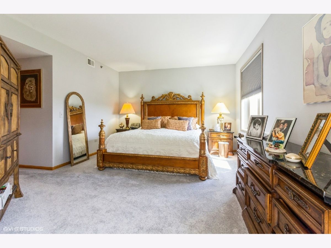
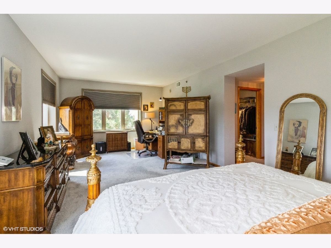
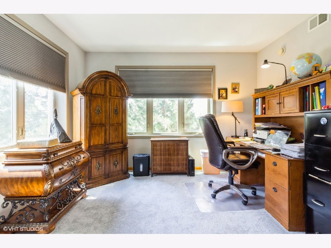
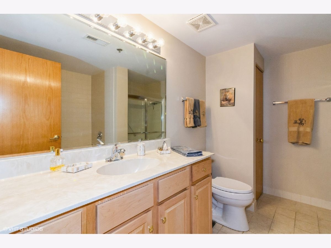
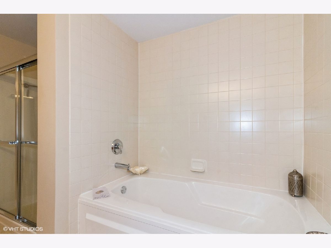
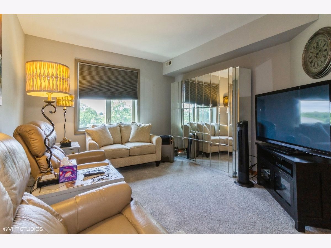
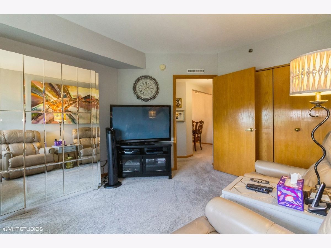
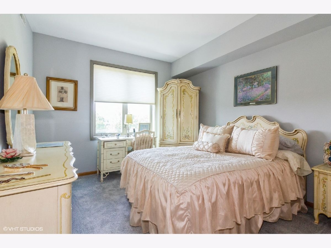
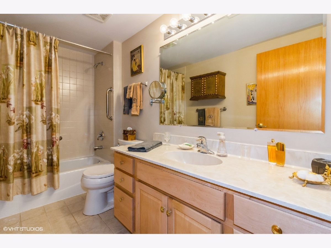
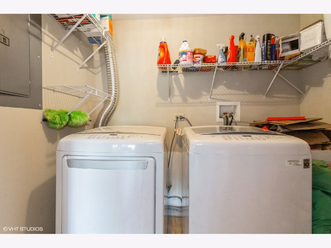
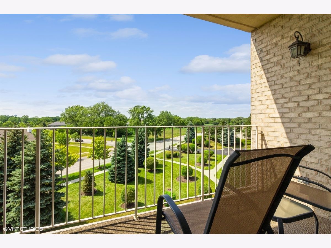
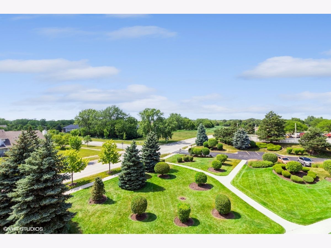
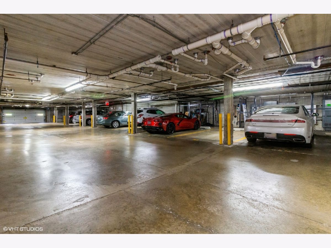
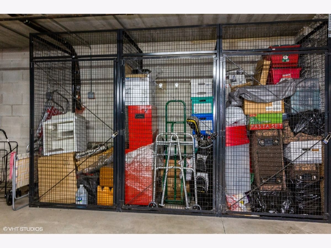
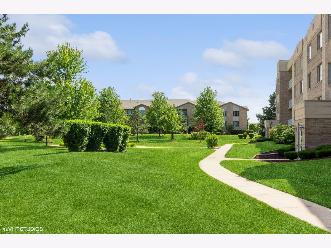
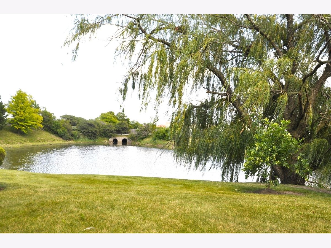
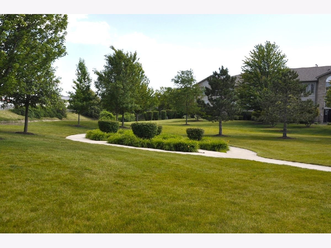
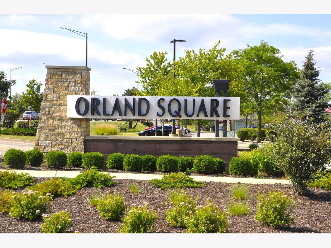
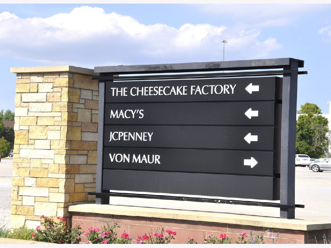
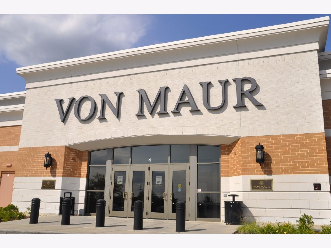
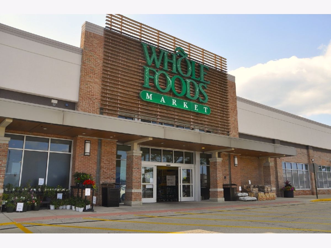
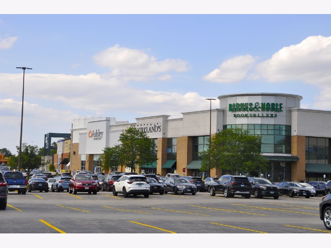
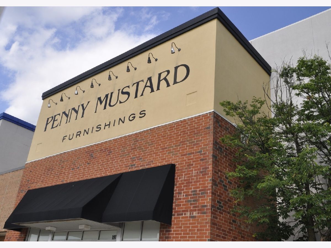
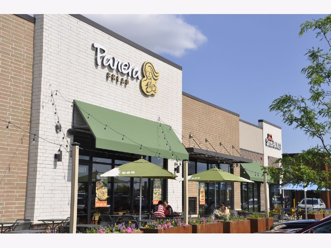
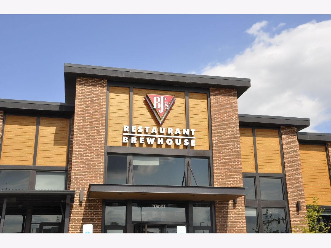
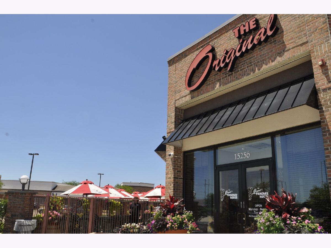
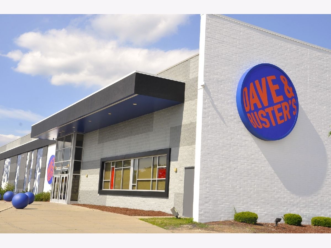
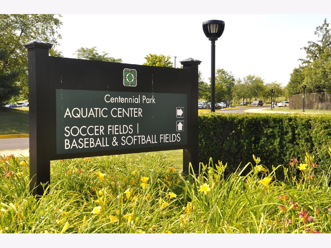
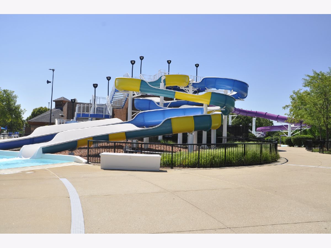
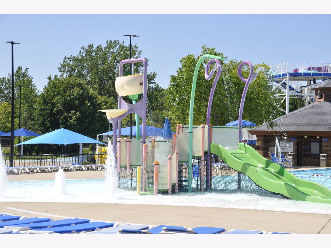
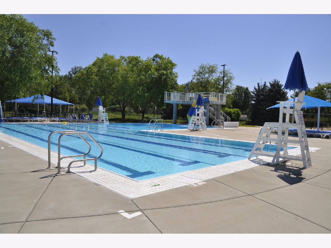
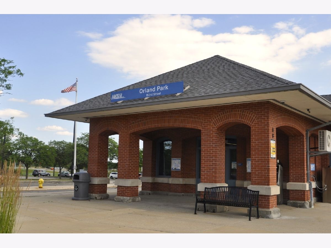

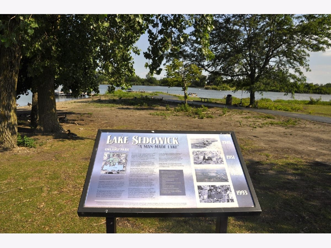
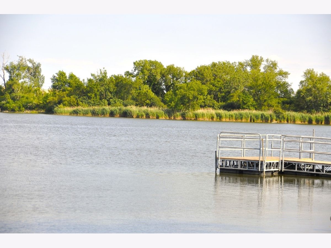
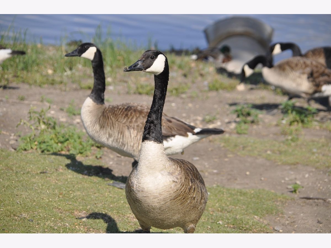
Room Specifics
Total Bedrooms: 3
Bedrooms Above Ground: 3
Bedrooms Below Ground: 0
Dimensions: —
Floor Type: —
Dimensions: —
Floor Type: —
Full Bathrooms: 2
Bathroom Amenities: Separate Shower,Soaking Tub
Bathroom in Basement: 0
Rooms: —
Basement Description: Slab
Other Specifics
| 1 | |
| — | |
| Asphalt | |
| — | |
| — | |
| COMMON | |
| — | |
| — | |
| — | |
| — | |
| Not in DB | |
| — | |
| — | |
| — | |
| — |
Tax History
| Year | Property Taxes |
|---|---|
| 2018 | $4,180 |
| 2024 | $3,688 |
Contact Agent
Nearby Similar Homes
Nearby Sold Comparables
Contact Agent
Listing Provided By
Baird & Warner

