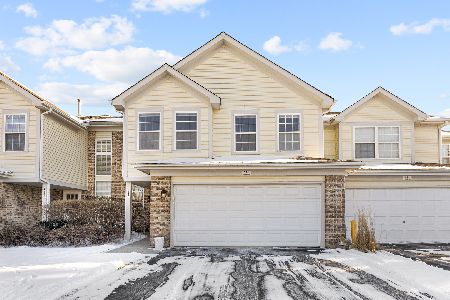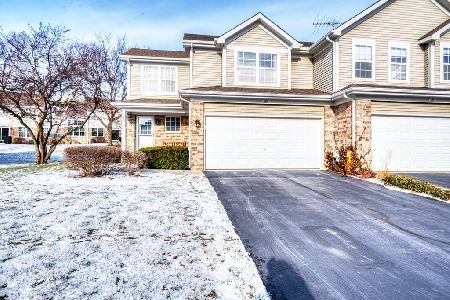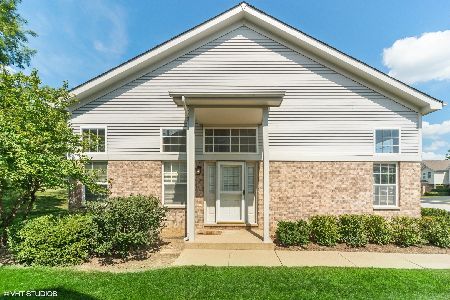1571 Brittania Way, Roselle, Illinois 60172
$252,000
|
Sold
|
|
| Status: | Closed |
| Sqft: | 1,534 |
| Cost/Sqft: | $169 |
| Beds: | 2 |
| Baths: | 4 |
| Year Built: | 1997 |
| Property Taxes: | $5,716 |
| Days On Market: | 2403 |
| Lot Size: | 0,00 |
Description
Beautiful Nottingham model Townhouse in Pembroke Estates. Ready to move in! Remodeled in 2013 with finished partial basement. 2 story with 2 large bedrooms and full bathrooms in both (3rd bedroom and full bathroom in basement). Kitchen updated in 2013 with stainless steel appliances and granite countertop. Dining room containing custom made bookshelves and entrance to patio. Bright living room with remodeled fireplace and first floor office/den. Painted throughout in 2013, bathroom in basement 2013, hardwood floors throughout main level installed in 2013, dryer 2018, washer 2013, newer boiler, nest thermostat, extra storage in crawl space, patio, 2 car garage and huge private driveway that can park 4 cars! 2 minutes from expressway and walking distance to Metra and parks! Must see! Furniture included in price (excluding bedrooms).
Property Specifics
| Condos/Townhomes | |
| 2 | |
| — | |
| 1997 | |
| Partial | |
| — | |
| No | |
| — |
| Du Page | |
| Pembroke Estates | |
| 229 / Monthly | |
| Insurance,Exterior Maintenance,Lawn Care,Snow Removal | |
| Public | |
| Public Sewer | |
| 10439888 | |
| 0205220247 |
Nearby Schools
| NAME: | DISTRICT: | DISTANCE: | |
|---|---|---|---|
|
Grade School
Waterbury Elementary School |
20 | — | |
|
Middle School
Spring Wood Middle School |
20 | Not in DB | |
|
High School
Lake Park High School |
108 | Not in DB | |
Property History
| DATE: | EVENT: | PRICE: | SOURCE: |
|---|---|---|---|
| 13 Feb, 2013 | Sold | $145,000 | MRED MLS |
| 20 Nov, 2012 | Under contract | $149,000 | MRED MLS |
| — | Last price change | $159,000 | MRED MLS |
| 13 Apr, 2012 | Listed for sale | $169,000 | MRED MLS |
| 27 Sep, 2019 | Sold | $252,000 | MRED MLS |
| 18 Jul, 2019 | Under contract | $260,000 | MRED MLS |
| 2 Jul, 2019 | Listed for sale | $260,000 | MRED MLS |
Room Specifics
Total Bedrooms: 3
Bedrooms Above Ground: 2
Bedrooms Below Ground: 1
Dimensions: —
Floor Type: Wood Laminate
Dimensions: —
Floor Type: Other
Full Bathrooms: 4
Bathroom Amenities: Double Sink
Bathroom in Basement: 1
Rooms: Den
Basement Description: Finished
Other Specifics
| 2 | |
| — | |
| Asphalt | |
| Patio, End Unit | |
| Common Grounds | |
| COMMON | |
| — | |
| Full | |
| Vaulted/Cathedral Ceilings, Hardwood Floors, Second Floor Laundry, Laundry Hook-Up in Unit, Storage, Walk-In Closet(s) | |
| Range, Microwave, Dishwasher, Refrigerator | |
| Not in DB | |
| — | |
| — | |
| Park | |
| Wood Burning, Gas Starter |
Tax History
| Year | Property Taxes |
|---|---|
| 2013 | $5,179 |
| 2019 | $5,716 |
Contact Agent
Nearby Similar Homes
Nearby Sold Comparables
Contact Agent
Listing Provided By
Hometown Real Estate







