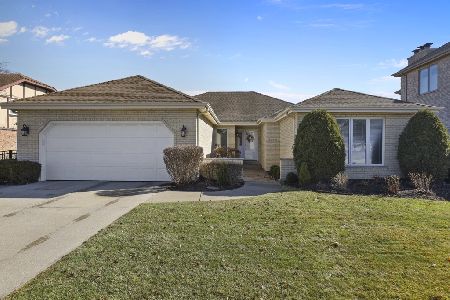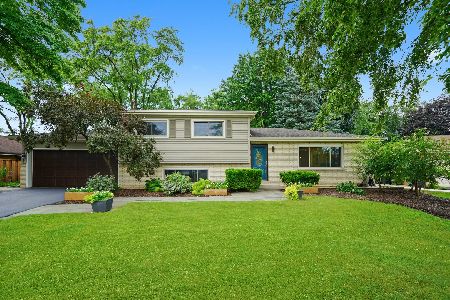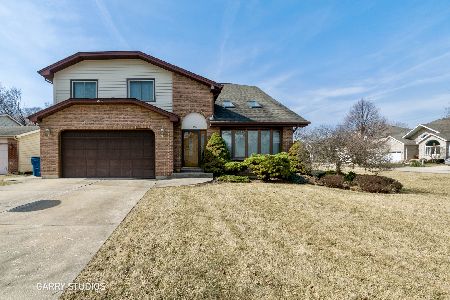1571 Grove Street, Addison, Illinois 60101
$515,000
|
Sold
|
|
| Status: | Closed |
| Sqft: | 3,176 |
| Cost/Sqft: | $165 |
| Beds: | 4 |
| Baths: | 3 |
| Year Built: | 2008 |
| Property Taxes: | $12,416 |
| Days On Market: | 2927 |
| Lot Size: | 0,17 |
Description
Hello Gorgeous!! This one will have you smiling at every turn. This ready to go turn-key home is loaded with upgrades. It won't disappoint! It beckons you with it's lovely front porch, concrete drive and boasts a 3 car tandem garage!! 3176 SF of GORGEOUS! Zoned heating and cooling * Hardwood Floors * Granite * Travertine * Coffered Ceilings * Beamed Ceiling * Board & Batten Wainscoting * Beautiful Casework * Freshly Painted * Wired for Surround Sound * Pella Windows * Loft * Mud Room * Walk In Closets * Deep Pour Basement and so much more! Fabulous location with super EZ access to expressways. Stone Elementary
Property Specifics
| Single Family | |
| — | |
| Traditional | |
| 2008 | |
| Full | |
| — | |
| No | |
| 0.17 |
| Du Page | |
| — | |
| 0 / Not Applicable | |
| None | |
| Lake Michigan | |
| Public Sewer | |
| 09865723 | |
| 0318305037 |
Nearby Schools
| NAME: | DISTRICT: | DISTANCE: | |
|---|---|---|---|
|
Grade School
Stone Elementary School |
4 | — | |
|
Middle School
Indian Trail Junior High School |
4 | Not in DB | |
|
High School
Addison Trail High School |
88 | Not in DB | |
Property History
| DATE: | EVENT: | PRICE: | SOURCE: |
|---|---|---|---|
| 28 Mar, 2011 | Sold | $460,000 | MRED MLS |
| 7 Mar, 2011 | Under contract | $499,900 | MRED MLS |
| — | Last price change | $525,000 | MRED MLS |
| 22 Jan, 2011 | Listed for sale | $525,000 | MRED MLS |
| 26 Mar, 2018 | Sold | $515,000 | MRED MLS |
| 26 Feb, 2018 | Under contract | $525,000 | MRED MLS |
| 24 Feb, 2018 | Listed for sale | $525,000 | MRED MLS |
Room Specifics
Total Bedrooms: 4
Bedrooms Above Ground: 4
Bedrooms Below Ground: 0
Dimensions: —
Floor Type: Hardwood
Dimensions: —
Floor Type: Hardwood
Dimensions: —
Floor Type: Hardwood
Full Bathrooms: 3
Bathroom Amenities: Whirlpool,Separate Shower,Double Sink
Bathroom in Basement: 0
Rooms: Loft,Mud Room,Play Room,Storage,Study
Basement Description: Partially Finished
Other Specifics
| 3 | |
| Concrete Perimeter | |
| Concrete | |
| Patio | |
| Landscaped | |
| 78 X 100 | |
| — | |
| Full | |
| Vaulted/Cathedral Ceilings, Hardwood Floors, First Floor Laundry | |
| Range, Microwave, Dishwasher, Refrigerator, Washer, Dryer, Stainless Steel Appliance(s) | |
| Not in DB | |
| Sidewalks, Street Lights, Street Paved | |
| — | |
| — | |
| Gas Starter |
Tax History
| Year | Property Taxes |
|---|---|
| 2011 | $9,498 |
| 2018 | $12,416 |
Contact Agent
Nearby Similar Homes
Nearby Sold Comparables
Contact Agent
Listing Provided By
john greene, Realtor






