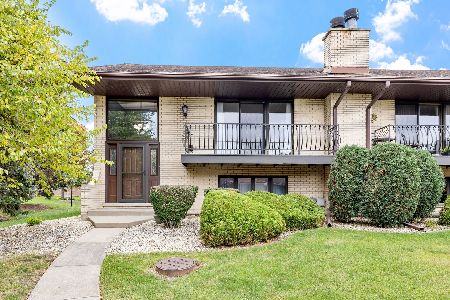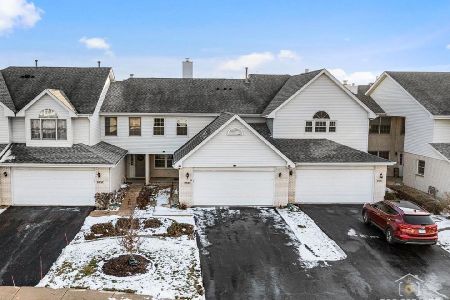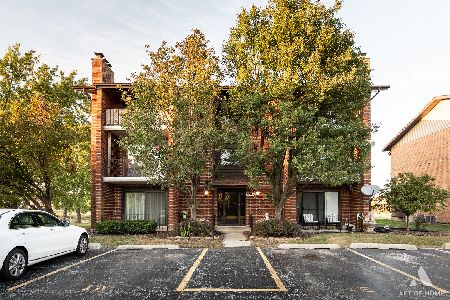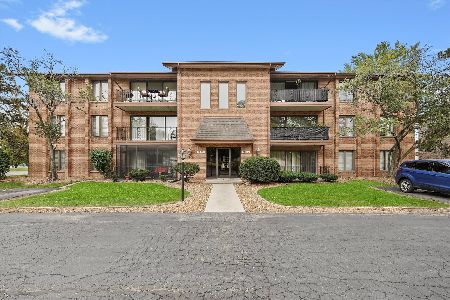15710 Liberty Court, Orland Park, Illinois 60462
$249,900
|
Sold
|
|
| Status: | Closed |
| Sqft: | 1,622 |
| Cost/Sqft: | $154 |
| Beds: | 3 |
| Baths: | 2 |
| Year Built: | 1995 |
| Property Taxes: | $4,592 |
| Days On Market: | 3816 |
| Lot Size: | 0,00 |
Description
3 bedroom meticulously maintained brick end unit ranch townhome. Covered entry. Expertly updated throughout. Marble foyer. Spacious open floor plan with vaulted ceilings. Eat in kitchen has beautiful granite counters. glass subway style back splash, lots of custom-style cabinets and all stainless steel appliances. There is a view and access to the patio which over looks the lush landscape. Master suite has been completely updated and has a master bath with an oversized shower and separate tub. The other bath has also been completely updated, has a marble floor and is located conveniently to the remaining 2 bedrooms. One bedroom has gleaming French doors that lead to the living room that has a newly faced fireplace. There is a first floor laundry room with marble floor and washer and dryer. Close to park, picnic area and large town pool. Furnace and A/C new in 2011. Roof replaced in 2011. Very Low monthly maintenance
Property Specifics
| Condos/Townhomes | |
| 1 | |
| — | |
| 1995 | |
| None | |
| RANCH | |
| No | |
| — |
| Cook | |
| Centennial Village | |
| 110 / Monthly | |
| Insurance,Exterior Maintenance,Lawn Care,Snow Removal | |
| Lake Michigan | |
| Public Sewer | |
| 09006746 | |
| 27164070410000 |
Nearby Schools
| NAME: | DISTRICT: | DISTANCE: | |
|---|---|---|---|
|
High School
Carl Sandburg High School |
230 | Not in DB | |
Property History
| DATE: | EVENT: | PRICE: | SOURCE: |
|---|---|---|---|
| 30 Sep, 2015 | Sold | $249,900 | MRED MLS |
| 21 Sep, 2015 | Under contract | $249,900 | MRED MLS |
| — | Last price change | $259,900 | MRED MLS |
| 9 Aug, 2015 | Listed for sale | $259,900 | MRED MLS |
Room Specifics
Total Bedrooms: 3
Bedrooms Above Ground: 3
Bedrooms Below Ground: 0
Dimensions: —
Floor Type: Carpet
Dimensions: —
Floor Type: Carpet
Full Bathrooms: 2
Bathroom Amenities: Separate Shower
Bathroom in Basement: 0
Rooms: Foyer
Basement Description: Slab
Other Specifics
| 2 | |
| Concrete Perimeter | |
| Concrete | |
| Patio, Porch, End Unit | |
| Common Grounds,Cul-De-Sac | |
| 40X80 | |
| — | |
| Full | |
| Vaulted/Cathedral Ceilings, Laundry Hook-Up in Unit | |
| Range, Microwave, Dishwasher, Refrigerator, Washer, Dryer, Disposal | |
| Not in DB | |
| — | |
| — | |
| — | |
| Gas Log, Gas Starter, Includes Accessories |
Tax History
| Year | Property Taxes |
|---|---|
| 2015 | $4,592 |
Contact Agent
Nearby Similar Homes
Nearby Sold Comparables
Contact Agent
Listing Provided By
Coldwell Banker Residential










