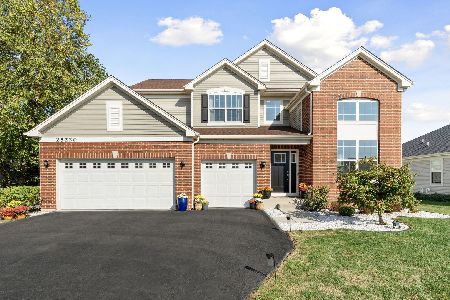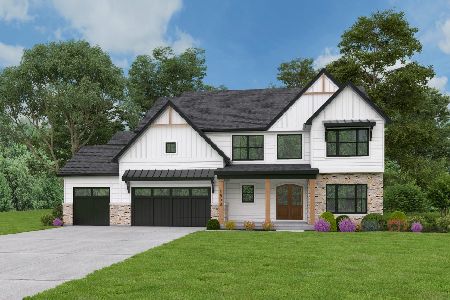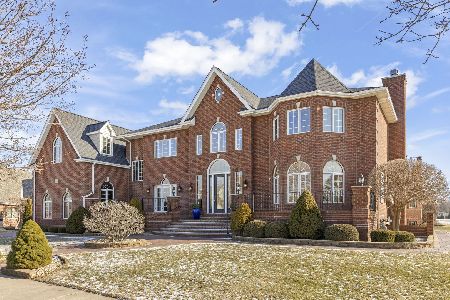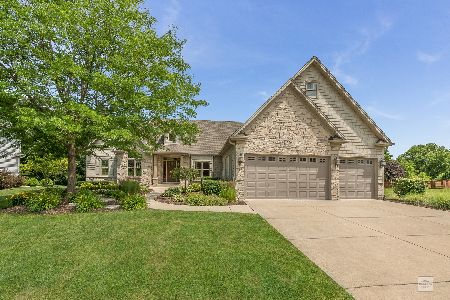15713 Brookshore Drive, Plainfield, Illinois 60544
$525,000
|
Sold
|
|
| Status: | Closed |
| Sqft: | 4,400 |
| Cost/Sqft: | $125 |
| Beds: | 6 |
| Baths: | 5 |
| Year Built: | — |
| Property Taxes: | $13,696 |
| Days On Market: | 5069 |
| Lot Size: | 0,58 |
Description
PRICED TO SELL. Located on a 1/2 acre backing to a forest preserve & trails. Mins away from d/town Pl'field. A Custom Cornerstone home w/upgrades throu'out. Gourmet kitchen, 2 story fam room,hardwood floors thru-out. Walk out basement with custom bar, fireplace, Xtra bedroom and full bath,home theatre wired for surround sound. Loft, heated bathroom floors.Paver patio with covered porch.Too many more to list.
Property Specifics
| Single Family | |
| — | |
| Traditional | |
| — | |
| Full,Walkout | |
| — | |
| No | |
| 0.58 |
| Will | |
| Creekside Crossing | |
| 198 / Annual | |
| None | |
| Public | |
| Public Sewer | |
| 08018474 | |
| 03174060309000 |
Nearby Schools
| NAME: | DISTRICT: | DISTANCE: | |
|---|---|---|---|
|
Grade School
Lincoln Elementary School |
202 | — | |
|
Middle School
Ira Jones Middle School |
202 | Not in DB | |
|
High School
Plainfield North High School |
202 | Not in DB | |
Property History
| DATE: | EVENT: | PRICE: | SOURCE: |
|---|---|---|---|
| 15 Aug, 2011 | Sold | $545,700 | MRED MLS |
| 10 Jul, 2011 | Under contract | $559,000 | MRED MLS |
| — | Last price change | $563,900 | MRED MLS |
| 10 Jun, 2011 | Listed for sale | $563,900 | MRED MLS |
| 15 Jun, 2012 | Sold | $525,000 | MRED MLS |
| 27 Mar, 2012 | Under contract | $549,900 | MRED MLS |
| 15 Mar, 2012 | Listed for sale | $549,900 | MRED MLS |
| 2 Aug, 2019 | Sold | $606,000 | MRED MLS |
| 13 Jun, 2019 | Under contract | $620,000 | MRED MLS |
| 31 May, 2019 | Listed for sale | $620,000 | MRED MLS |
Room Specifics
Total Bedrooms: 6
Bedrooms Above Ground: 6
Bedrooms Below Ground: 0
Dimensions: —
Floor Type: Carpet
Dimensions: —
Floor Type: Carpet
Dimensions: —
Floor Type: Carpet
Dimensions: —
Floor Type: —
Dimensions: —
Floor Type: —
Full Bathrooms: 5
Bathroom Amenities: Whirlpool,Separate Shower,Double Sink
Bathroom in Basement: 1
Rooms: Bedroom 5,Bedroom 6,Den,Game Room,Great Room,Loft,Recreation Room,Theatre Room,Utility Room-Lower Level
Basement Description: Finished,Exterior Access
Other Specifics
| 3 | |
| Concrete Perimeter | |
| Concrete | |
| Balcony, Patio, Porch, Brick Paver Patio, Storms/Screens | |
| Forest Preserve Adjacent,Landscaped,Wooded,Rear of Lot | |
| 74X281X177X184 | |
| Unfinished | |
| Full | |
| Bar-Dry, Hardwood Floors, Heated Floors, First Floor Bedroom, First Floor Laundry | |
| Double Oven, Range, Microwave, Dishwasher, Refrigerator, Disposal, Stainless Steel Appliance(s) | |
| Not in DB | |
| Sidewalks, Street Lights, Street Paved | |
| — | |
| — | |
| Attached Fireplace Doors/Screen, Gas Log, Gas Starter |
Tax History
| Year | Property Taxes |
|---|---|
| 2011 | $13,696 |
| 2012 | $13,696 |
| 2019 | $14,895 |
Contact Agent
Nearby Similar Homes
Nearby Sold Comparables
Contact Agent
Listing Provided By
john greene Realtor







