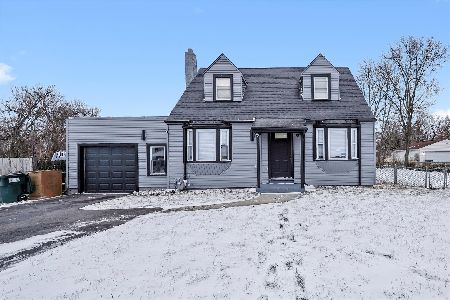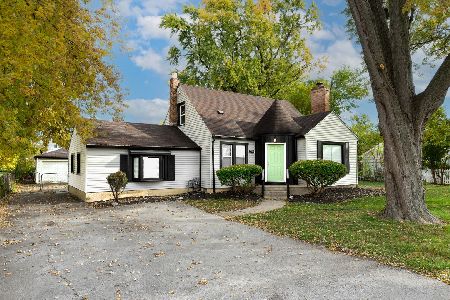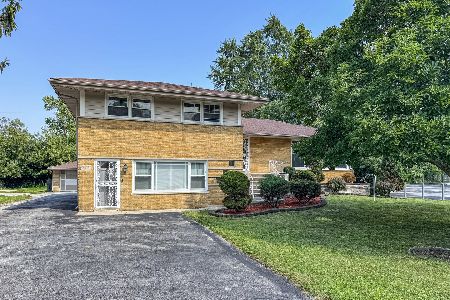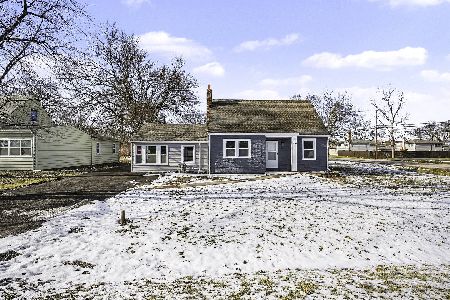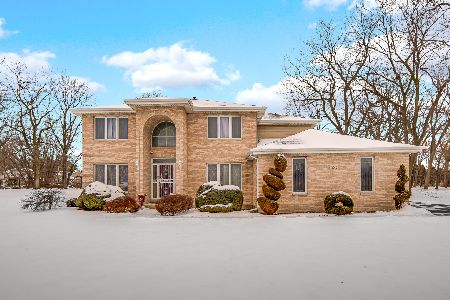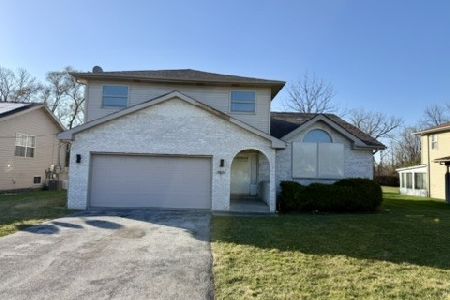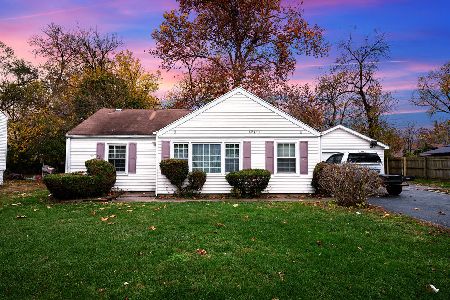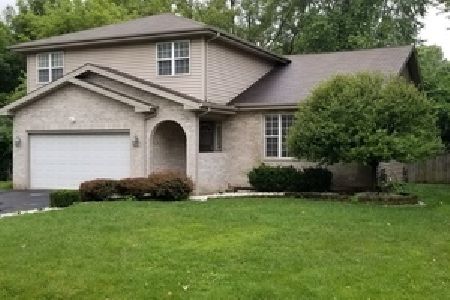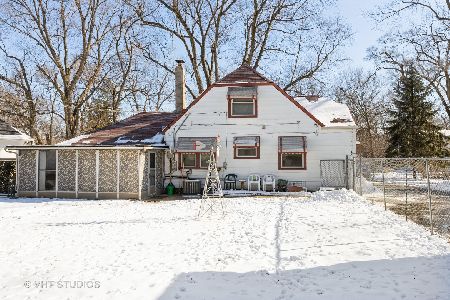15715 Saint Louis Avenue, Markham, Illinois 60428
$65,000
|
Sold
|
|
| Status: | Closed |
| Sqft: | 1,547 |
| Cost/Sqft: | $42 |
| Beds: | 4 |
| Baths: | 3 |
| Year Built: | 1939 |
| Property Taxes: | $2,179 |
| Days On Market: | 615 |
| Lot Size: | 0,25 |
Description
Here is your next Markham project! It's a large Bi-Level, typical Raised Ranch layout, but both levels are above grade. The current layout has 4 bedrooms and 2 full baths on the 2nd floor and a Family Room, Bonus Room, Laundry Room, Full Bath, and 1 Car Gar on the 1st floor. The Primary Suite includes dual closets and a full bath. The house sits across 3 lots for 89' of frontage and a wonderfully large back yard. It's an ultra convenient location minutes from I-57 at 159th St exit and all the shopping and dining options at Kedzie and 159th. It's on a quiet block, walking distance to McNeil Park and the Dropseed Prairie Nature Preserve. The home is strictly being sold in As-Is condition. Make your appointment to explore the possibilities. Multiple offers received. Deadline for Highest and Best offers is 7/5/24 at 11:59pm.
Property Specifics
| Single Family | |
| — | |
| — | |
| 1939 | |
| — | |
| — | |
| No | |
| 0.25 |
| Cook | |
| — | |
| — / Not Applicable | |
| — | |
| — | |
| — | |
| 12083836 | |
| 28144180070000 |
Property History
| DATE: | EVENT: | PRICE: | SOURCE: |
|---|---|---|---|
| 8 Aug, 2024 | Sold | $65,000 | MRED MLS |
| 9 Jul, 2024 | Under contract | $64,900 | MRED MLS |
| 13 Jun, 2024 | Listed for sale | $64,900 | MRED MLS |
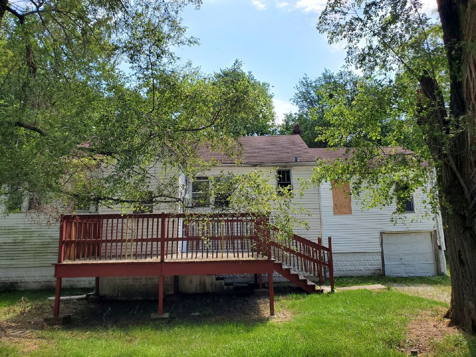
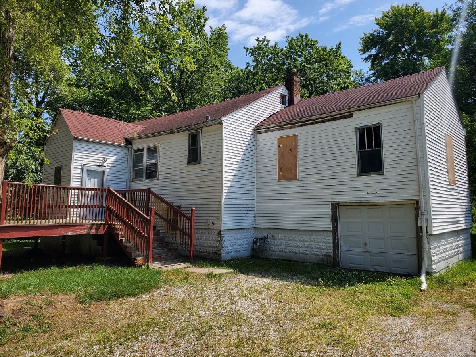
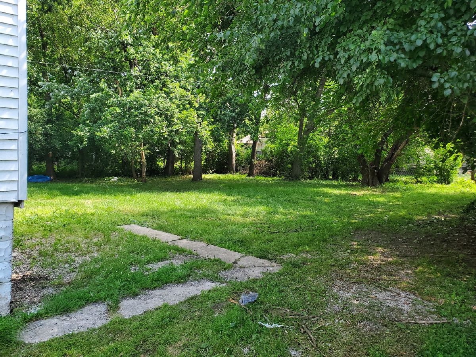
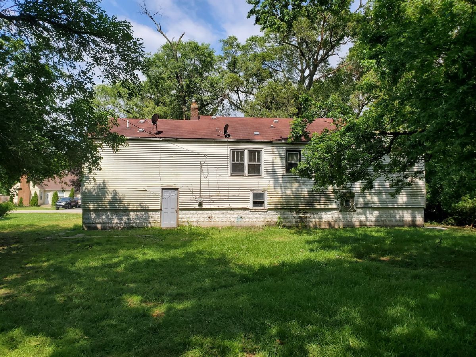
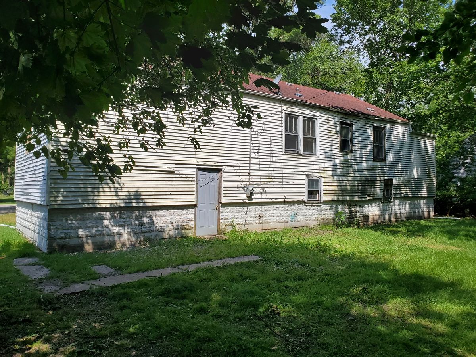
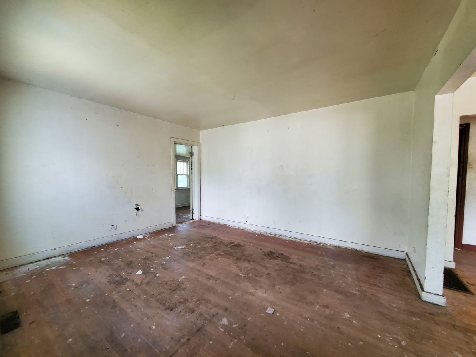
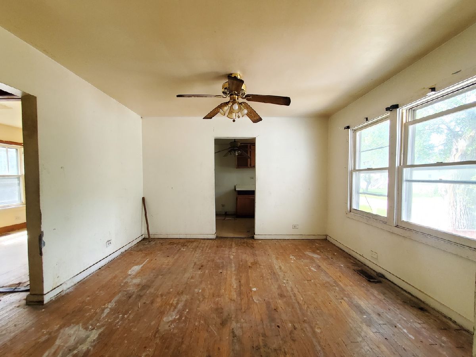
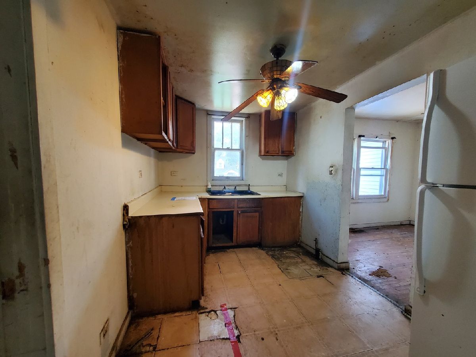
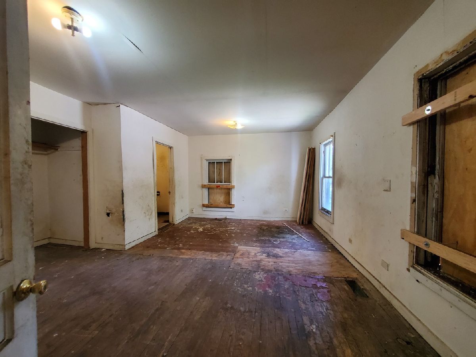
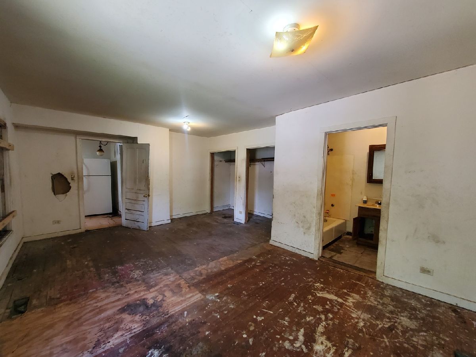
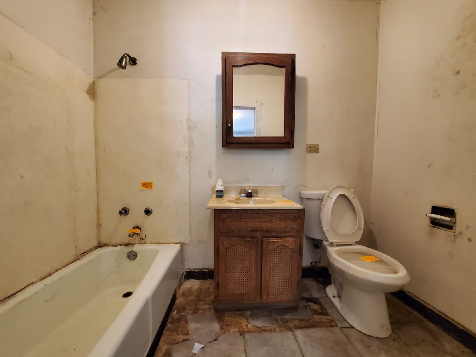
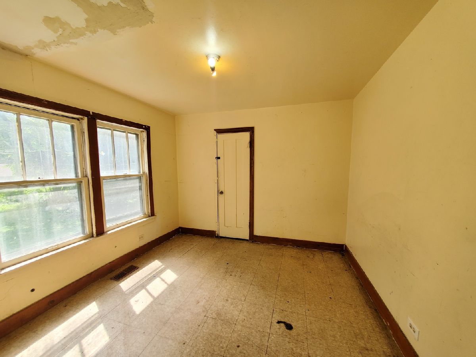
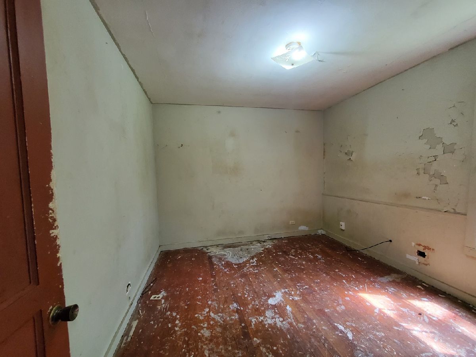
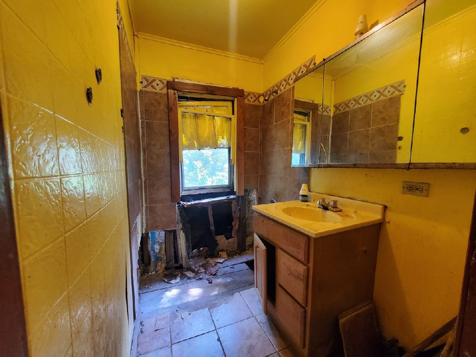
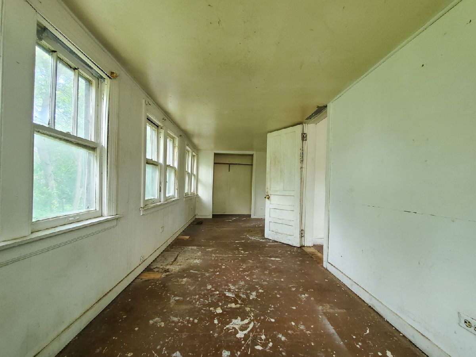
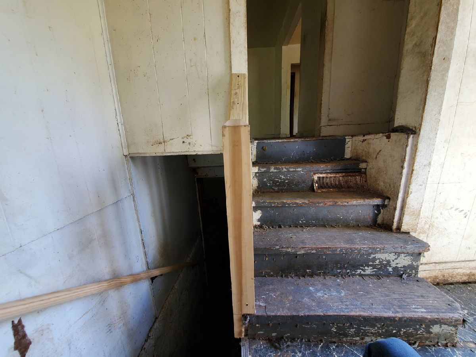
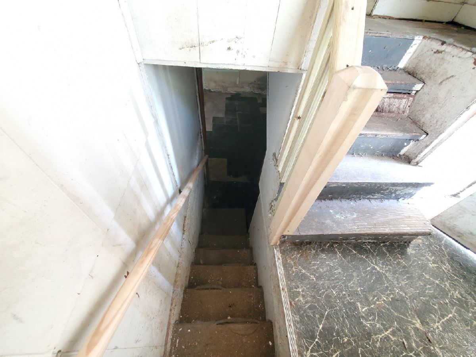
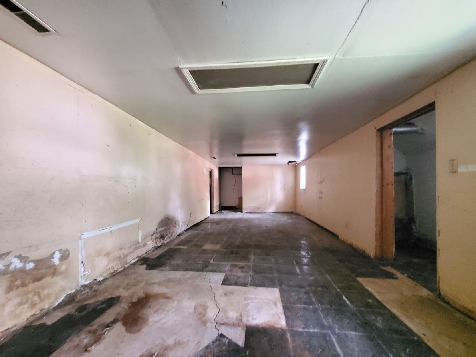
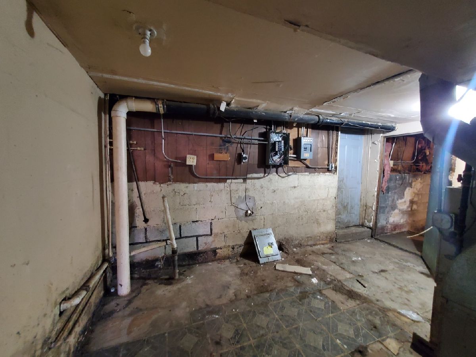
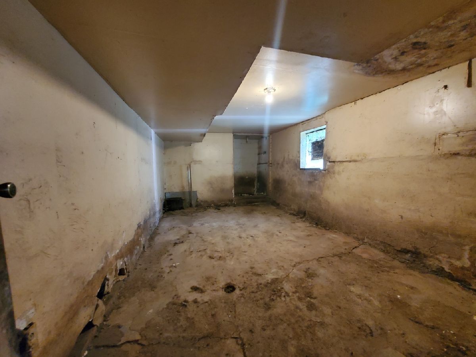
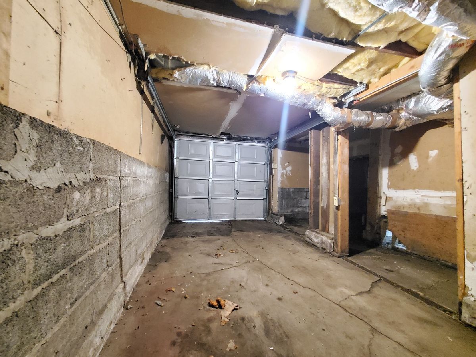
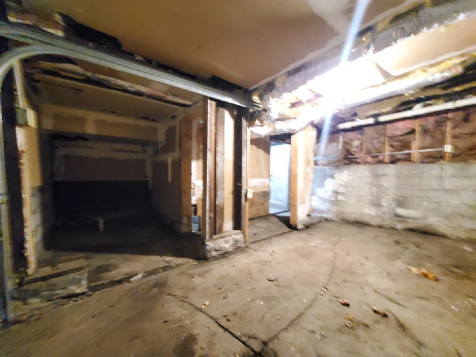
Room Specifics
Total Bedrooms: 4
Bedrooms Above Ground: 4
Bedrooms Below Ground: 0
Dimensions: —
Floor Type: —
Dimensions: —
Floor Type: —
Dimensions: —
Floor Type: —
Full Bathrooms: 3
Bathroom Amenities: —
Bathroom in Basement: 0
Rooms: —
Basement Description: None
Other Specifics
| 1 | |
| — | |
| Gravel | |
| — | |
| — | |
| 89X122X90X122 | |
| — | |
| — | |
| — | |
| — | |
| Not in DB | |
| — | |
| — | |
| — | |
| — |
Tax History
| Year | Property Taxes |
|---|---|
| 2024 | $2,179 |
Contact Agent
Nearby Similar Homes
Nearby Sold Comparables
Contact Agent
Listing Provided By
Team GT PLLC

