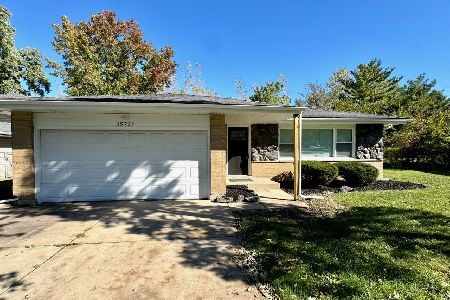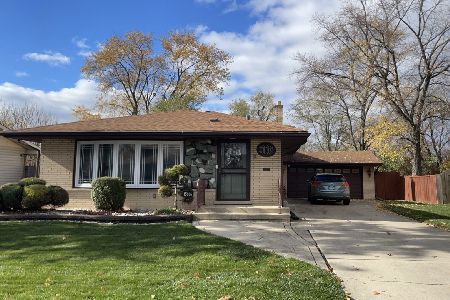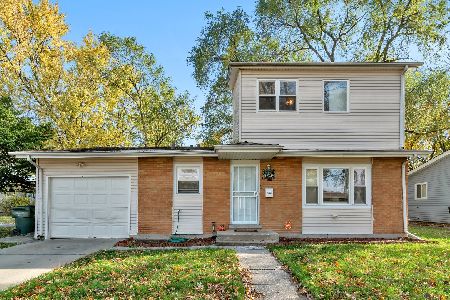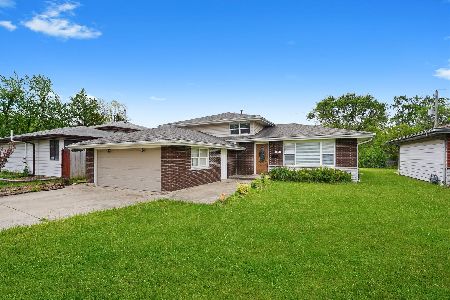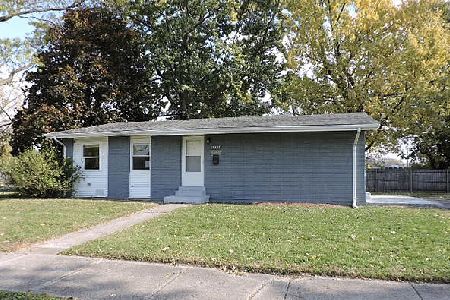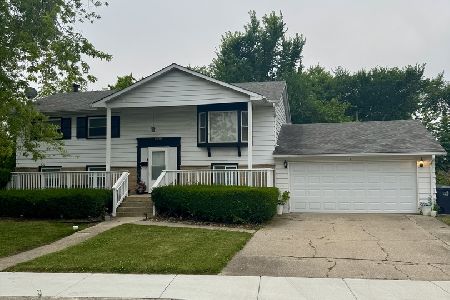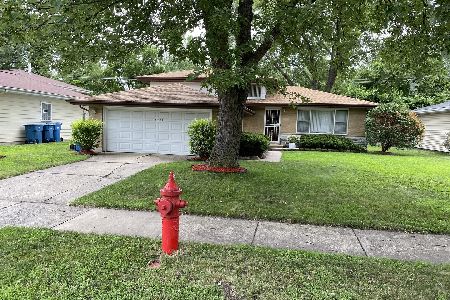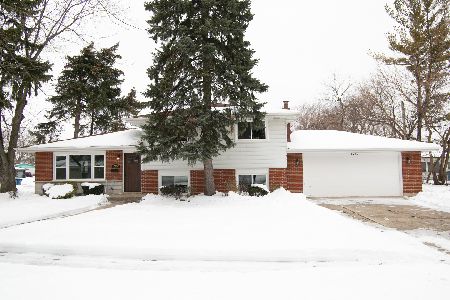15719 Dante Drive, South Holland, Illinois 60473
$170,000
|
Sold
|
|
| Status: | Closed |
| Sqft: | 1,641 |
| Cost/Sqft: | $102 |
| Beds: | 3 |
| Baths: | 2 |
| Year Built: | 1971 |
| Property Taxes: | $3,626 |
| Days On Market: | 2392 |
| Lot Size: | 0,18 |
Description
A great value in a great neighborhood, perfect for raising your family. Very accessible to the expressway for a commute to downtown or other suburbs. This bi-level home has a large backyard, full kitchen appliances, a bonus sunroom for whatever you desire, currently being used as a workout room. Enjoy the beautiful curb appeal, new air conditioner unit and much more. Best of all, low property taxes.
Property Specifics
| Single Family | |
| — | |
| Bi-Level | |
| 1971 | |
| Full | |
| — | |
| No | |
| 0.18 |
| Cook | |
| — | |
| 0 / Not Applicable | |
| None | |
| Public | |
| Public Sewer | |
| 10471731 | |
| 29142290120000 |
Property History
| DATE: | EVENT: | PRICE: | SOURCE: |
|---|---|---|---|
| 4 Jun, 2008 | Sold | $184,000 | MRED MLS |
| 16 Apr, 2008 | Under contract | $184,000 | MRED MLS |
| — | Last price change | $179,500 | MRED MLS |
| 14 Mar, 2008 | Listed for sale | $179,500 | MRED MLS |
| 16 Sep, 2019 | Sold | $170,000 | MRED MLS |
| 5 Aug, 2019 | Under contract | $167,500 | MRED MLS |
| 1 Aug, 2019 | Listed for sale | $167,500 | MRED MLS |
Room Specifics
Total Bedrooms: 3
Bedrooms Above Ground: 3
Bedrooms Below Ground: 0
Dimensions: —
Floor Type: —
Dimensions: —
Floor Type: —
Full Bathrooms: 2
Bathroom Amenities: —
Bathroom in Basement: 1
Rooms: Sun Room
Basement Description: Finished
Other Specifics
| 2.5 | |
| — | |
| — | |
| Patio, Porch | |
| — | |
| 45 X 175 | |
| — | |
| None | |
| Wood Laminate Floors | |
| Range, Microwave, Dishwasher, Refrigerator, Washer, Dryer | |
| Not in DB | |
| Sidewalks, Street Lights, Street Paved | |
| — | |
| — | |
| Wood Burning |
Tax History
| Year | Property Taxes |
|---|---|
| 2008 | $4,472 |
| 2019 | $3,626 |
Contact Agent
Nearby Similar Homes
Nearby Sold Comparables
Contact Agent
Listing Provided By
RE/MAX 10

