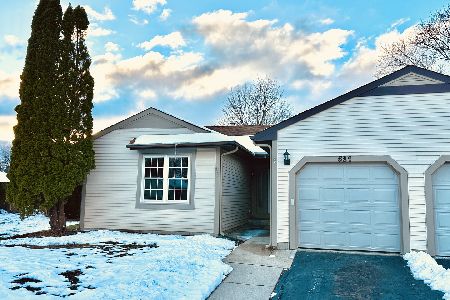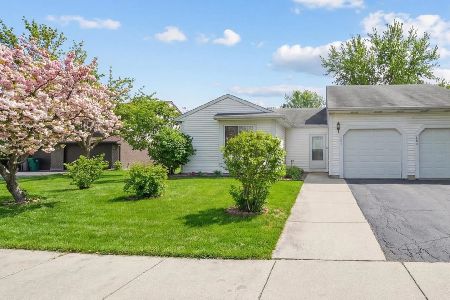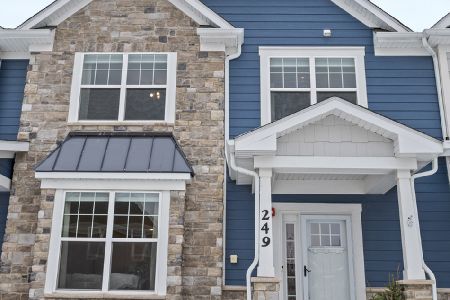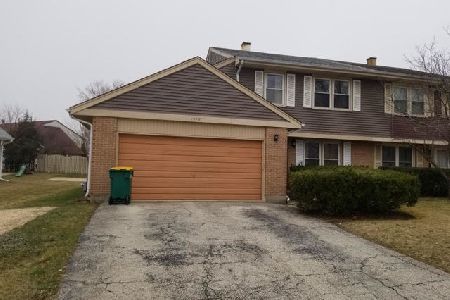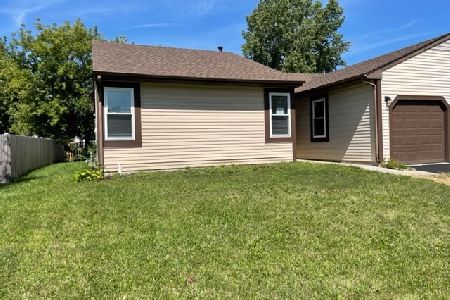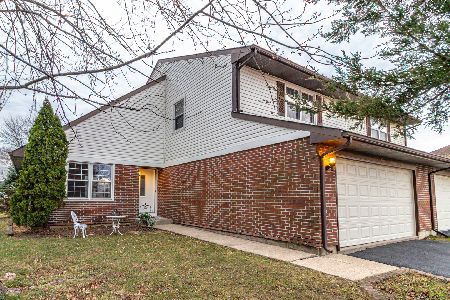1572 Brandywyn Lane, Buffalo Grove, Illinois 60089
$426,000
|
Sold
|
|
| Status: | Closed |
| Sqft: | 1,646 |
| Cost/Sqft: | $249 |
| Beds: | 3 |
| Baths: | 3 |
| Year Built: | 1980 |
| Property Taxes: | $9,484 |
| Days On Market: | 299 |
| Lot Size: | 0,00 |
Description
Welcome to this exquisite, completely renovated 3-bedroom, 2.5-bath tri-level duplex with family room and open floor plan! Located in the rarely available and highly sought-after Serendipity, this prime location is just down the street from Prairie Elementary and close to everything Buffalo Grove offers, in the award-winning Stevenson High School. Freshly painted with brand-new laminate flooring throughout. The spacious kitchen features new quartz countertops, a stove with double oven, and a microwave with a conventional bake option. The second floor boasts a huge primary bedroom with a modern updated bath and walk-in closet. Two additional well-sized bedrooms with share a renovated full bath. The cozy lower-level family room includes a gas fireplace and sliding doors leading to a private, large, fenced backyard. Two-car garage with ample parking and storage. Don't miss the chance to make this captivating home yours! No HOA dues! Quick close possible! Investors welcome!
Property Specifics
| Condos/Townhomes | |
| 2 | |
| — | |
| 1980 | |
| — | |
| — | |
| No | |
| — |
| Lake | |
| Serendipity | |
| 0 / Not Applicable | |
| — | |
| — | |
| — | |
| 12353057 | |
| 15292140360000 |
Nearby Schools
| NAME: | DISTRICT: | DISTANCE: | |
|---|---|---|---|
|
Grade School
Prairie Elementary School |
96 | — | |
|
Middle School
Twin Groves Middle School |
96 | Not in DB | |
|
High School
Adlai E Stevenson High School |
125 | Not in DB | |
Property History
| DATE: | EVENT: | PRICE: | SOURCE: |
|---|---|---|---|
| 29 May, 2025 | Sold | $426,000 | MRED MLS |
| 7 May, 2025 | Under contract | $409,900 | MRED MLS |
| 2 May, 2025 | Listed for sale | $409,900 | MRED MLS |
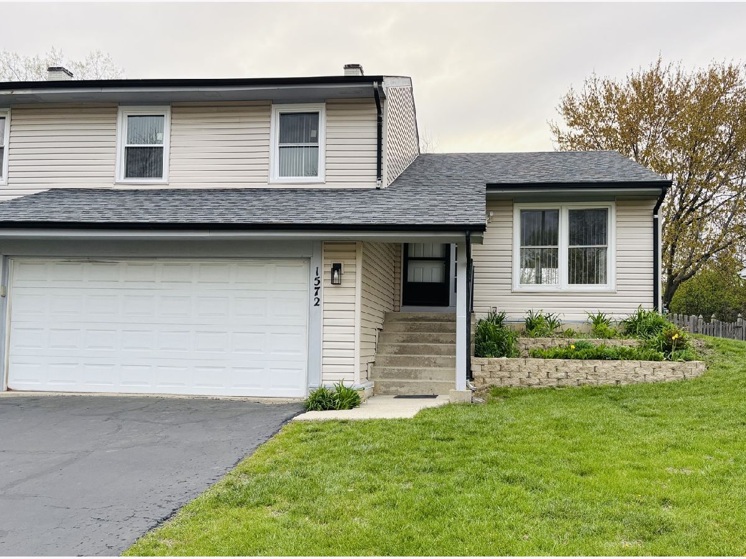

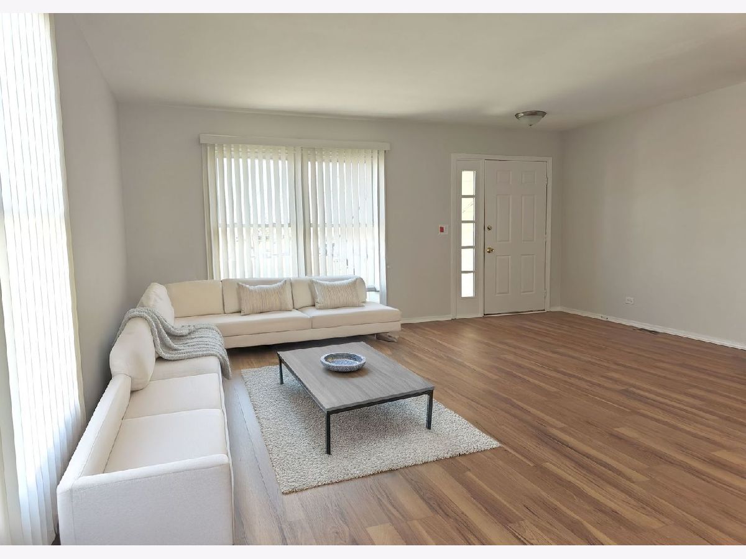



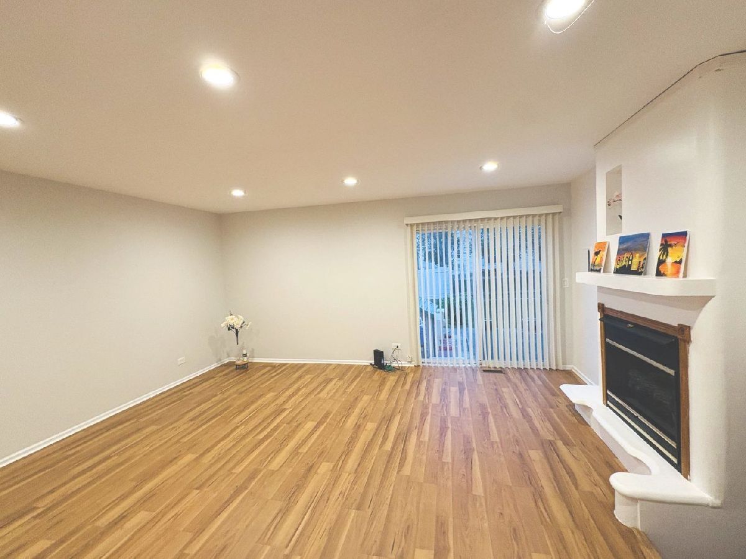
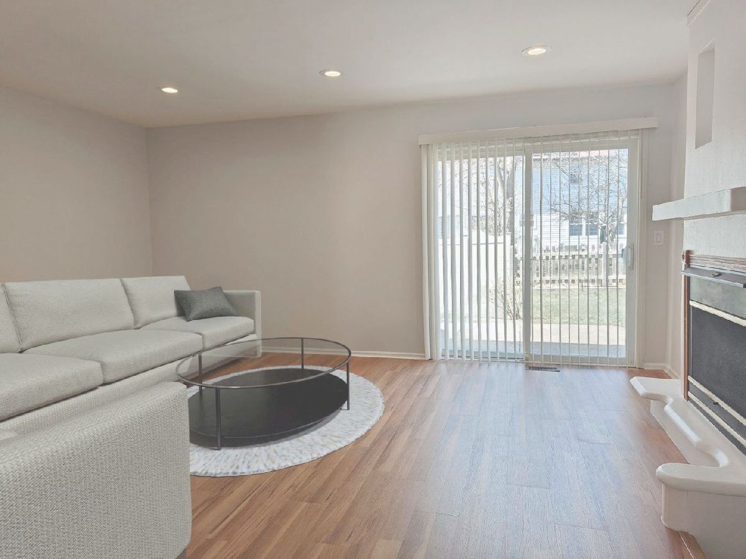
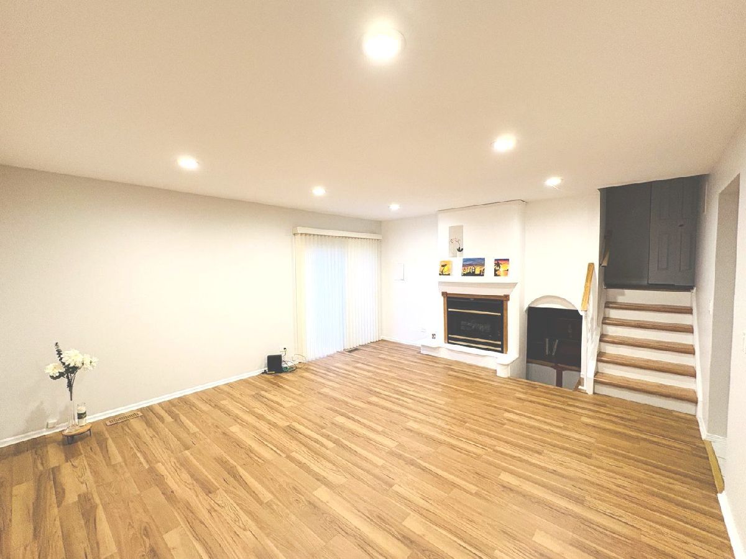
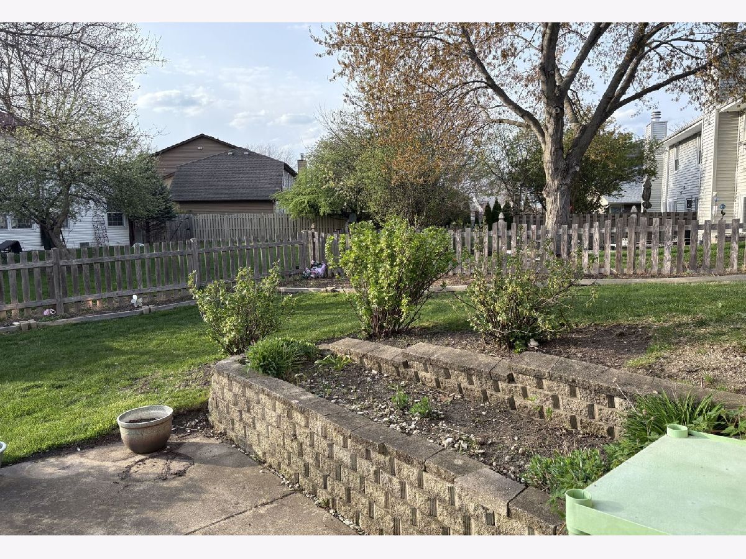




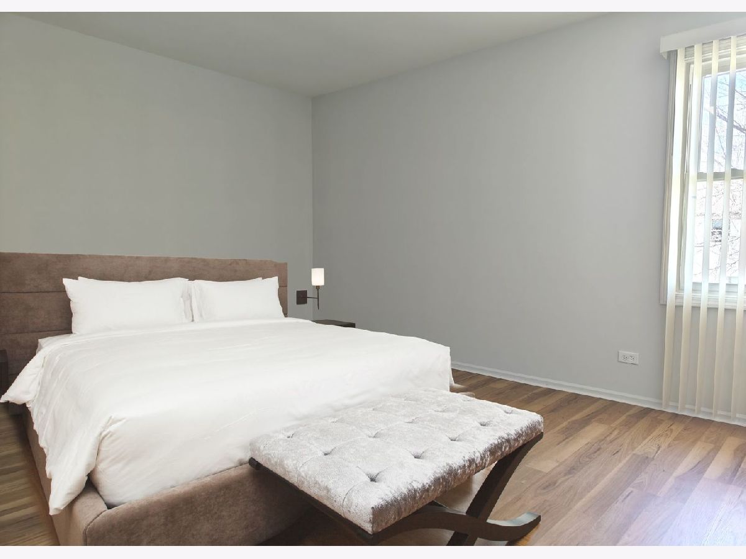


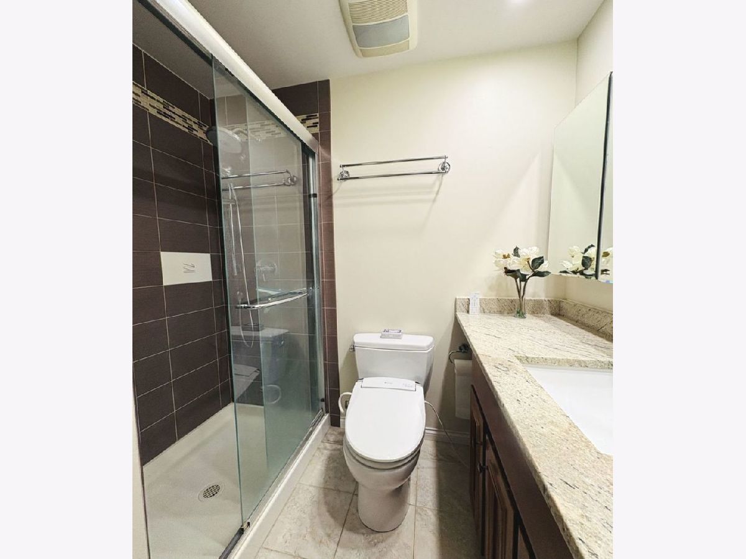







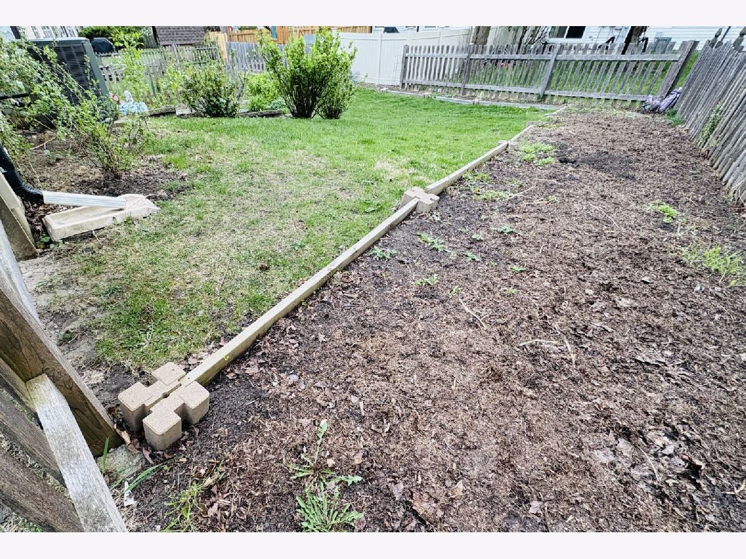

Room Specifics
Total Bedrooms: 3
Bedrooms Above Ground: 3
Bedrooms Below Ground: 0
Dimensions: —
Floor Type: —
Dimensions: —
Floor Type: —
Full Bathrooms: 3
Bathroom Amenities: Separate Shower
Bathroom in Basement: 1
Rooms: —
Basement Description: —
Other Specifics
| 2 | |
| — | |
| — | |
| — | |
| — | |
| 5828 | |
| — | |
| — | |
| — | |
| — | |
| Not in DB | |
| — | |
| — | |
| — | |
| — |
Tax History
| Year | Property Taxes |
|---|---|
| 2025 | $9,484 |
Contact Agent
Nearby Similar Homes
Nearby Sold Comparables
Contact Agent
Listing Provided By
Core Realty & Investments, Inc

