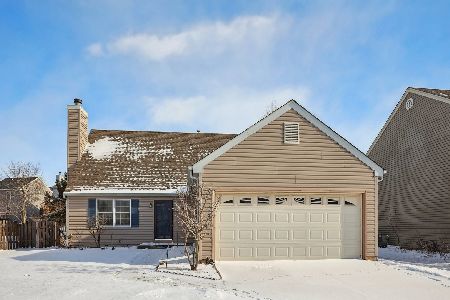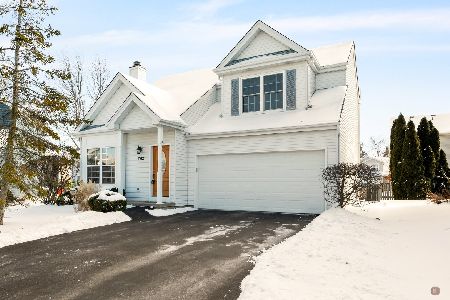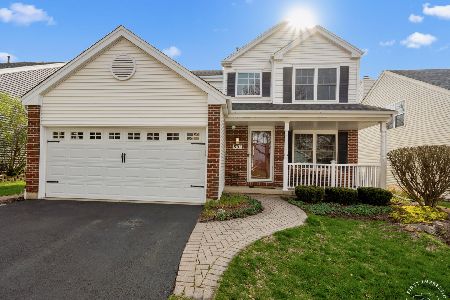1572 Hunter Court, Geneva, Illinois 60134
$280,000
|
Sold
|
|
| Status: | Closed |
| Sqft: | 1,959 |
| Cost/Sqft: | $147 |
| Beds: | 3 |
| Baths: | 3 |
| Year Built: | 1993 |
| Property Taxes: | $7,949 |
| Days On Market: | 1946 |
| Lot Size: | 0,17 |
Description
Look no further! Move right in to this charming home in a prime Geneva location. Situated in the desired Hunter Ct cul de sac this bright three bedroom two and a half bath home is perfect for family living. Vaulted ceilings highlight the comfortable and spacious living and dining room. The well appointed eat in kitchen with an island opens up to a large family room with a gas fireplace perfect for large family gatherings or watching the big game with friends! Expansive wood deck off the kitchen calls for family barbeques. Convenient first floor laundry/utility room and half bath. Second level leads to a spectacular master bedroom with vaulted ceilings, sky lights, ensuite bath featuring vanity with double sinks, soaking tub and separate shower. Second bathroom has an additional bath tub for the kids. Two additional ample sized bedrooms with good closet space. Loft reading area completes the second level. Good sized basement is perfect for the kids play room or the coveted man cave. There is also an additional storage/work room. Furnace, Central Air and Water Heater less than five years old. Walking distance to parks, tennis and basketball courts, water park. In short, a wonderful home in a great location surrounded by friendly families!
Property Specifics
| Single Family | |
| — | |
| — | |
| 1993 | |
| Full | |
| — | |
| No | |
| 0.17 |
| Kane | |
| — | |
| — / Not Applicable | |
| None | |
| Public | |
| Public Sewer | |
| 10894793 | |
| 1201103010 |
Nearby Schools
| NAME: | DISTRICT: | DISTANCE: | |
|---|---|---|---|
|
Grade School
Harrison Street Elementary Schoo |
304 | — | |
|
Middle School
Geneva Middle School |
304 | Not in DB | |
|
High School
Geneva Community High School |
304 | Not in DB | |
Property History
| DATE: | EVENT: | PRICE: | SOURCE: |
|---|---|---|---|
| 6 Jan, 2021 | Sold | $280,000 | MRED MLS |
| 9 Nov, 2020 | Under contract | $287,000 | MRED MLS |
| — | Last price change | $294,000 | MRED MLS |
| 7 Oct, 2020 | Listed for sale | $294,000 | MRED MLS |
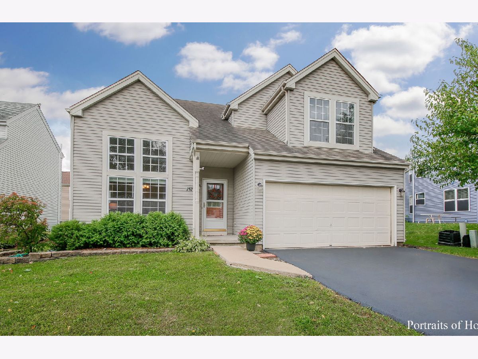
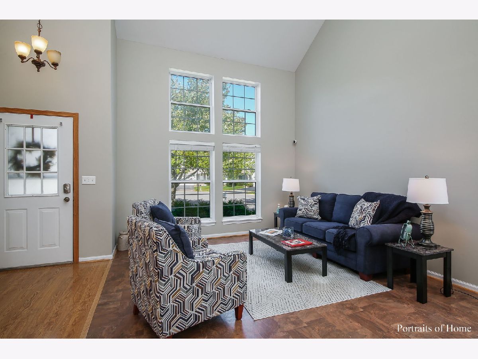
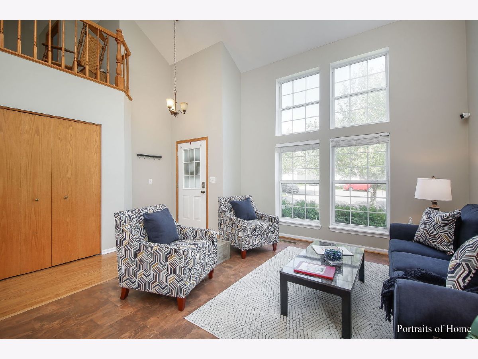
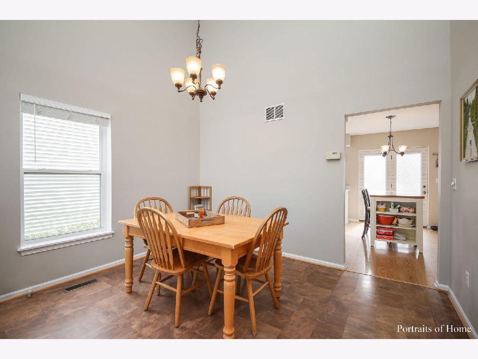
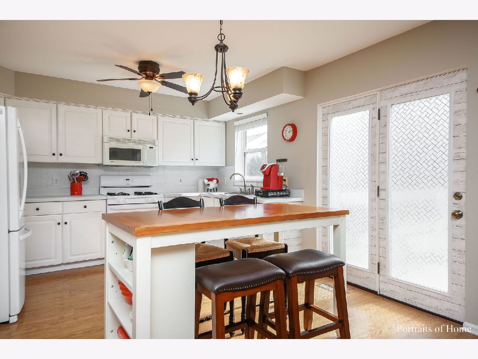
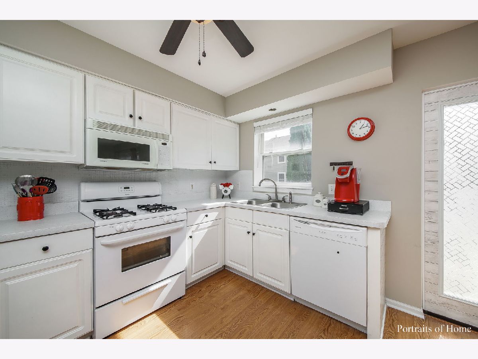
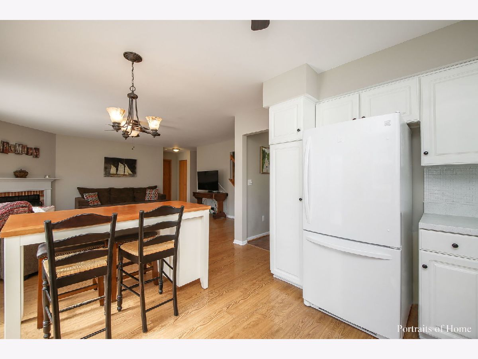
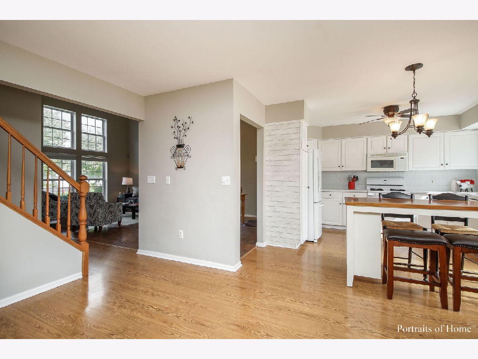
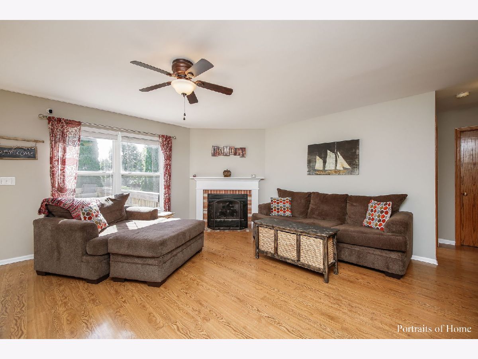
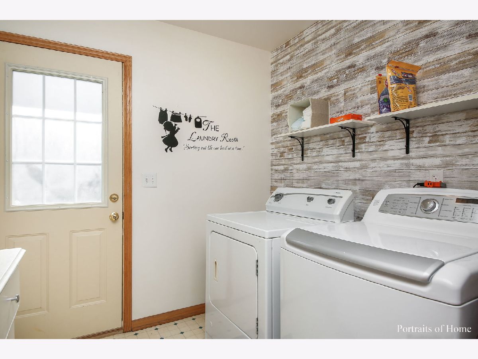
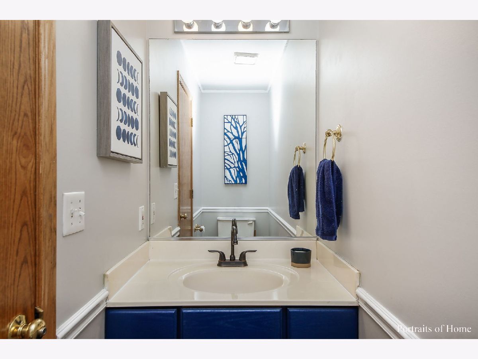
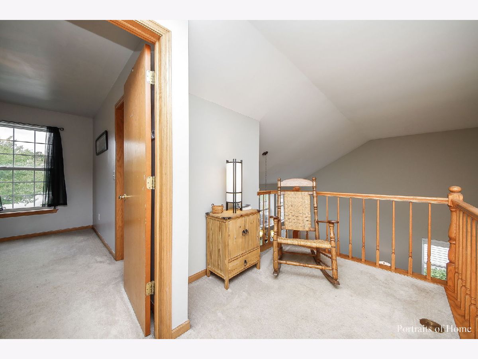
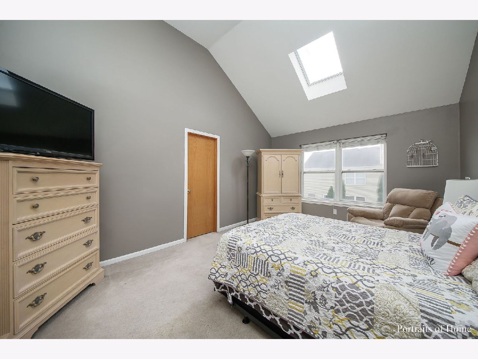
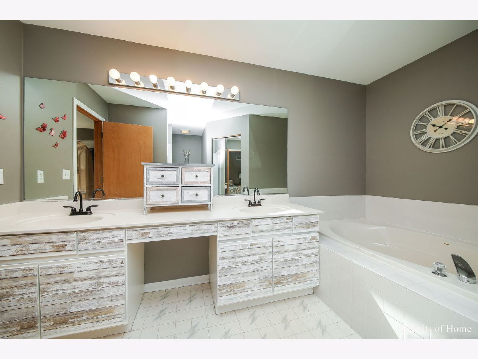
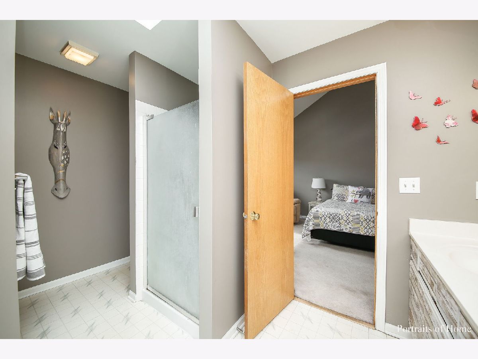
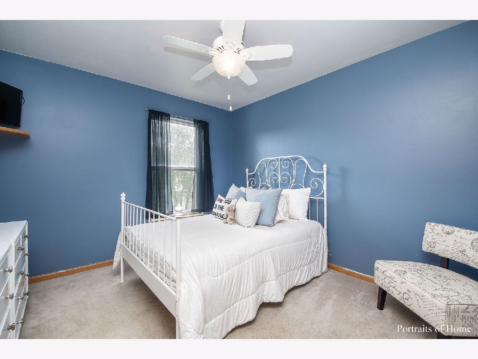
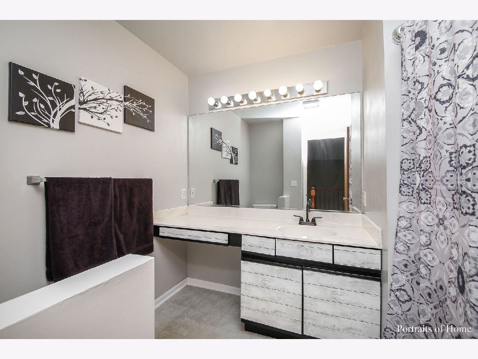
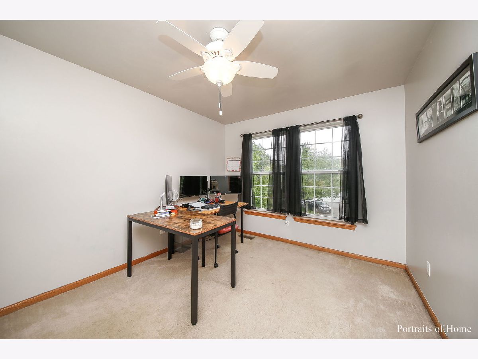
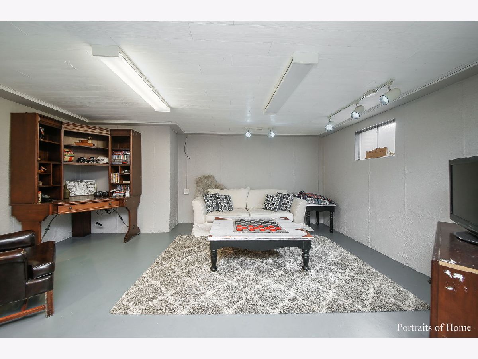
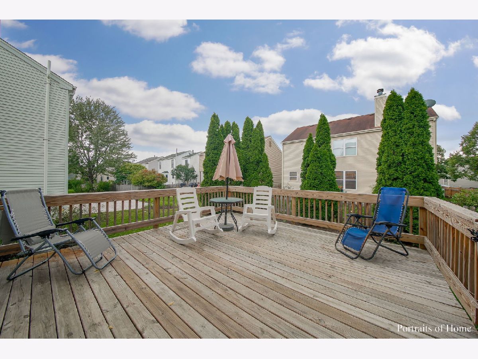
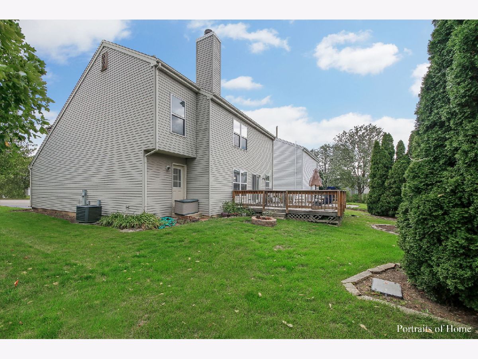
Room Specifics
Total Bedrooms: 3
Bedrooms Above Ground: 3
Bedrooms Below Ground: 0
Dimensions: —
Floor Type: —
Dimensions: —
Floor Type: —
Full Bathrooms: 3
Bathroom Amenities: —
Bathroom in Basement: 0
Rooms: Loft
Basement Description: Unfinished
Other Specifics
| 2 | |
| — | |
| — | |
| — | |
| — | |
| 62X119X90X47 | |
| — | |
| Full | |
| — | |
| — | |
| Not in DB | |
| — | |
| — | |
| — | |
| Gas Log, Gas Starter |
Tax History
| Year | Property Taxes |
|---|---|
| 2021 | $7,949 |
Contact Agent
Nearby Similar Homes
Nearby Sold Comparables
Contact Agent
Listing Provided By
Gagliardo Realty Associates LLC

