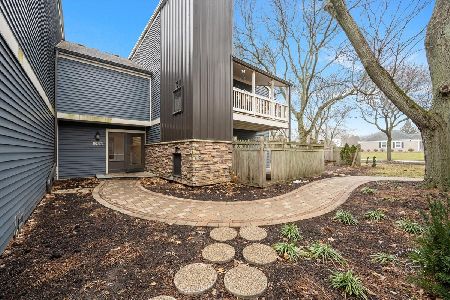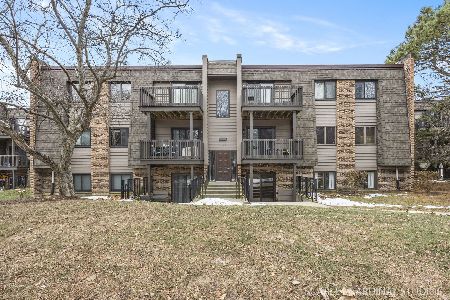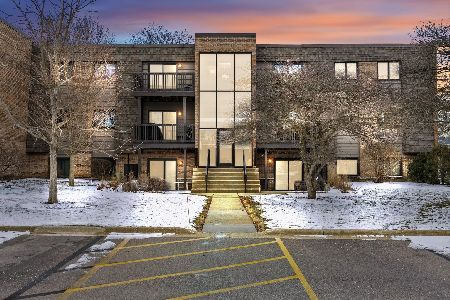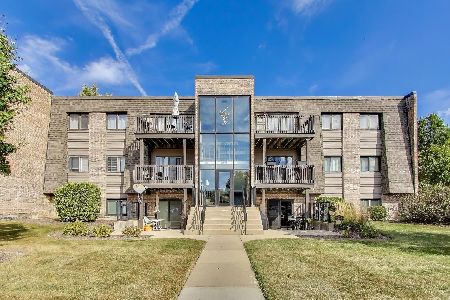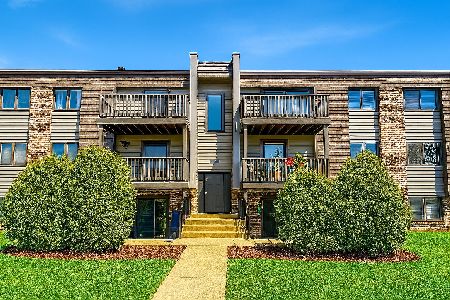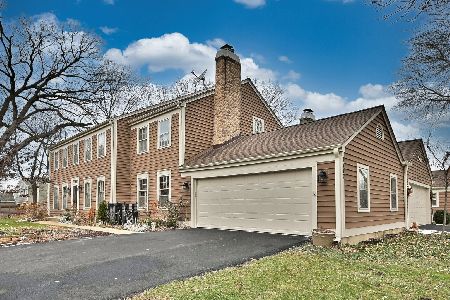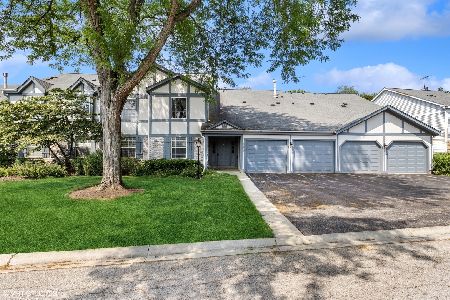1572 Stonehill Court, Wheaton, Illinois 60189
$220,000
|
Sold
|
|
| Status: | Closed |
| Sqft: | 1,149 |
| Cost/Sqft: | $191 |
| Beds: | 2 |
| Baths: | 2 |
| Year Built: | 1986 |
| Property Taxes: | $3,004 |
| Days On Market: | 1603 |
| Lot Size: | 0,00 |
Description
This beautiful first floor condo has been updated from top to bottom and backs on to a lovely huge open greenspace. The kitchen is top notch with farm sink, all stainless appliances, beautiful granite countertops, subway tile backsplash, hardwood floors flowing into the spacious dining room and living room. Bright sunny unit! New light fixtures and cozy gas fireplace. Slider out to the very private patio and sprawling green space. Two full baths. The master bath has Carrera Marble floors and nooks & on the wall. Walk in shower with grab bar. Lovely freestanding white vanity. Bath two has been beautifully updated as well with a white & gray pallette; white vanity, marble top and bathtub. In unit laundry, spacious bedrooms, private attached garage, no neighbors behind you, single level living....don't miss out on this special unit!!
Property Specifics
| Condos/Townhomes | |
| 2 | |
| — | |
| 1986 | |
| None | |
| — | |
| No | |
| — |
| Du Page | |
| Woodside | |
| 327 / Monthly | |
| Insurance,Exterior Maintenance,Lawn Care,Snow Removal | |
| Lake Michigan | |
| Public Sewer | |
| 11217995 | |
| 0519310015 |
Nearby Schools
| NAME: | DISTRICT: | DISTANCE: | |
|---|---|---|---|
|
Grade School
Madison Elementary School |
200 | — | |
|
Middle School
Edison Middle School |
200 | Not in DB | |
|
High School
Wheaton Warrenville South H S |
200 | Not in DB | |
Property History
| DATE: | EVENT: | PRICE: | SOURCE: |
|---|---|---|---|
| 19 Mar, 2015 | Sold | $155,100 | MRED MLS |
| 7 Feb, 2015 | Under contract | $154,900 | MRED MLS |
| 30 Jan, 2015 | Listed for sale | $154,900 | MRED MLS |
| 12 Oct, 2021 | Sold | $220,000 | MRED MLS |
| 16 Sep, 2021 | Under contract | $220,000 | MRED MLS |
| 13 Sep, 2021 | Listed for sale | $220,000 | MRED MLS |
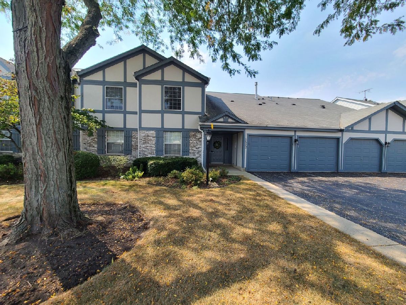
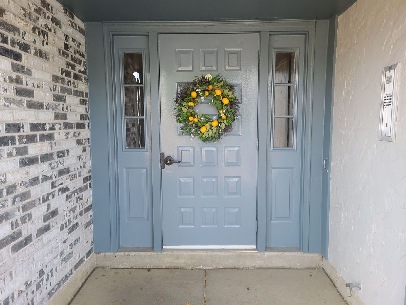
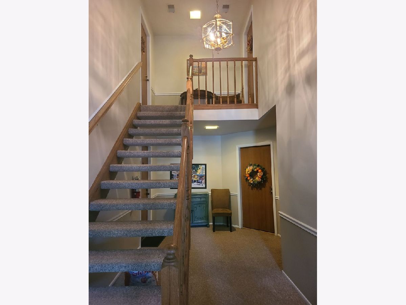
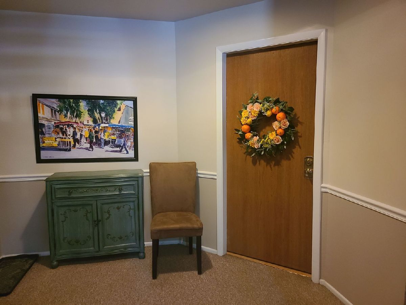
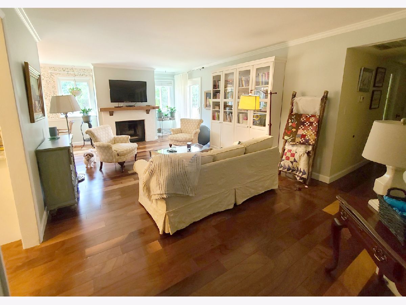
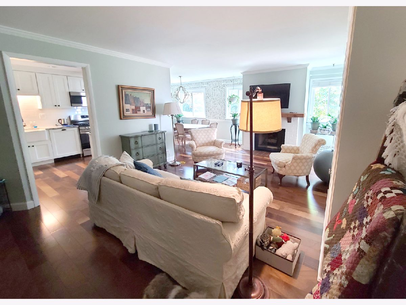
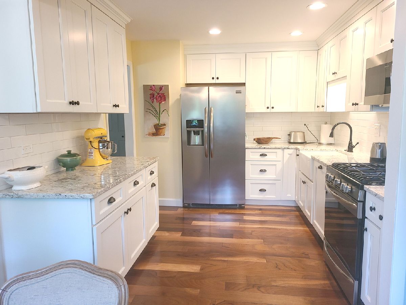
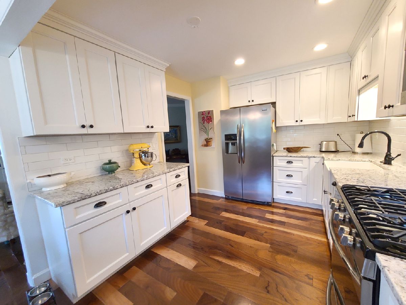
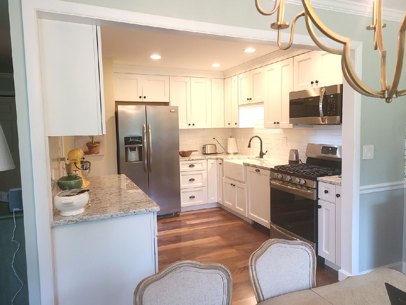
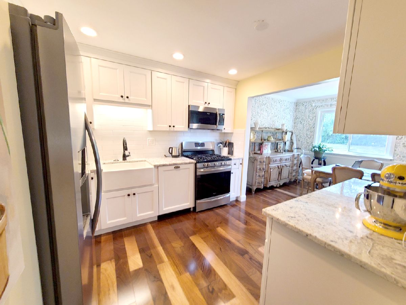
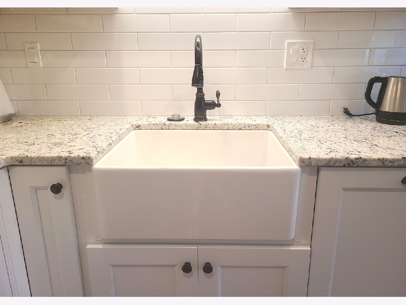
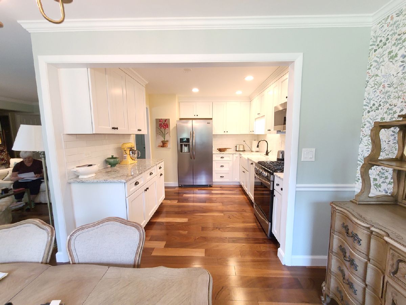
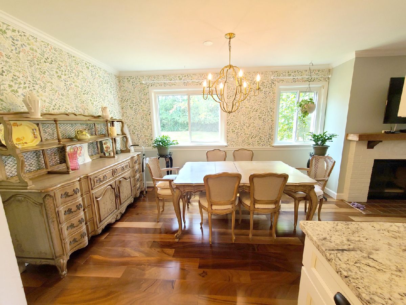
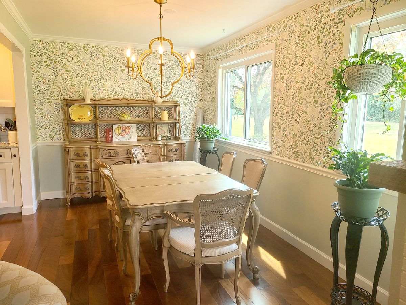
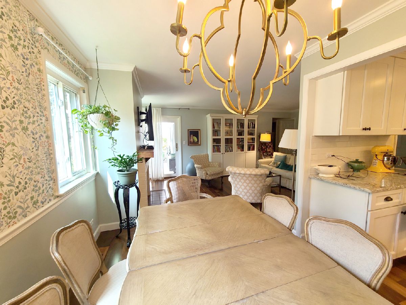
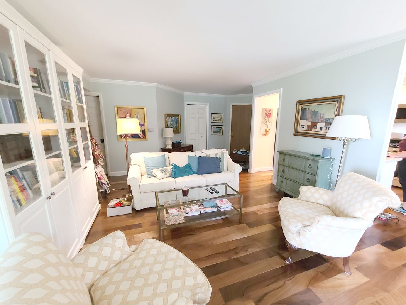
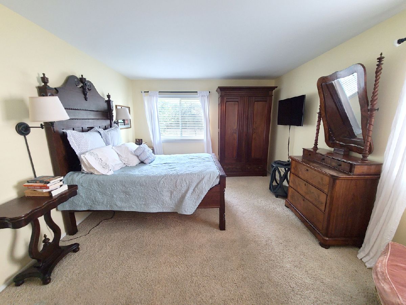
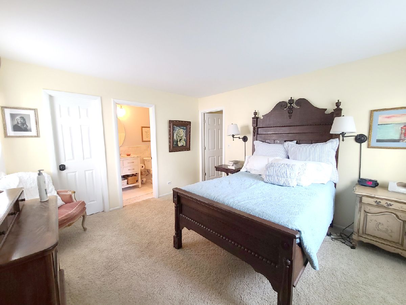
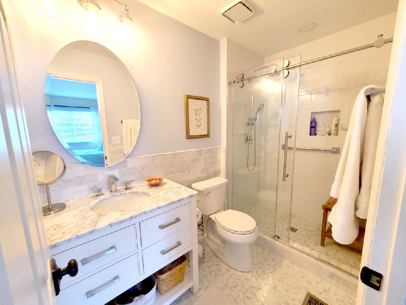
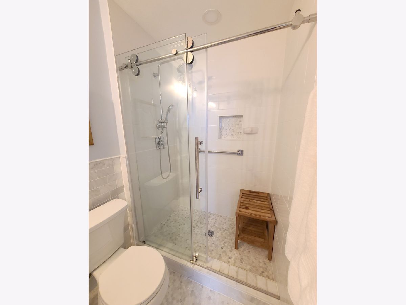
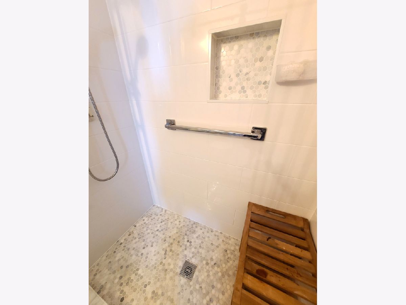
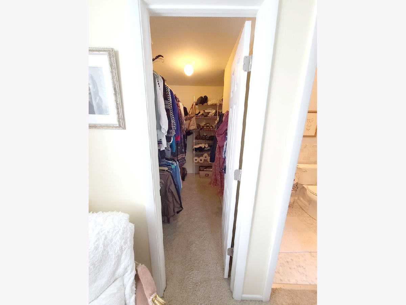
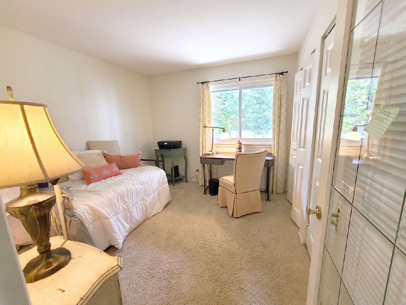
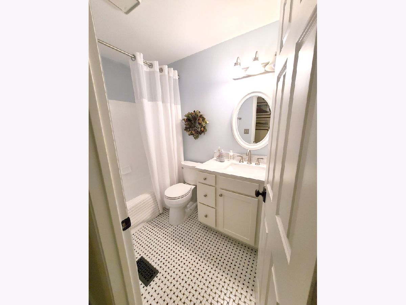
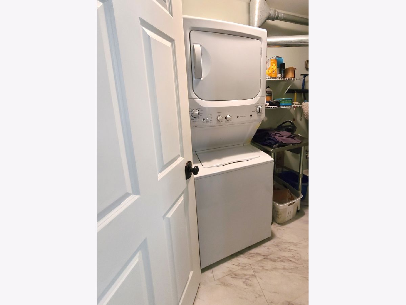
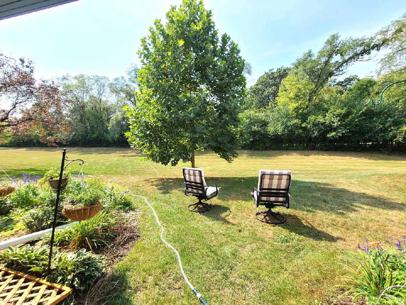
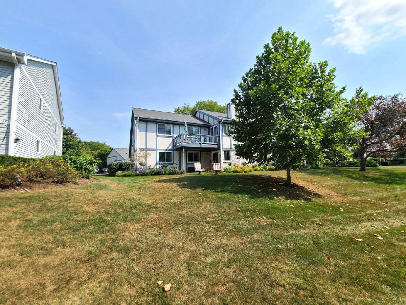
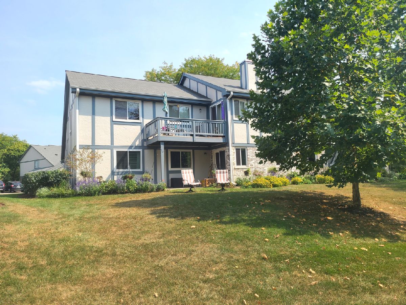
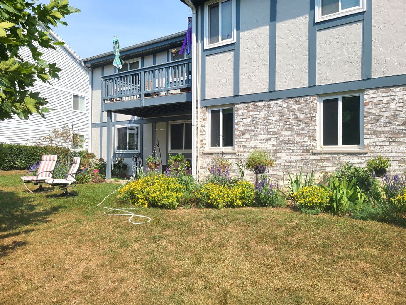
Room Specifics
Total Bedrooms: 2
Bedrooms Above Ground: 2
Bedrooms Below Ground: 0
Dimensions: —
Floor Type: Carpet
Full Bathrooms: 2
Bathroom Amenities: —
Bathroom in Basement: 0
Rooms: Walk In Closet
Basement Description: None
Other Specifics
| 1 | |
| — | |
| Asphalt | |
| Patio | |
| Common Grounds | |
| COMMON | |
| — | |
| Full | |
| Hardwood Floors, First Floor Bedroom, First Floor Laundry, First Floor Full Bath, Laundry Hook-Up in Unit, Walk-In Closet(s), Some Carpeting | |
| Range, Microwave, Dishwasher, Refrigerator, High End Refrigerator, Washer, Dryer, Disposal, Stainless Steel Appliance(s) | |
| Not in DB | |
| — | |
| — | |
| — | |
| Gas Log |
Tax History
| Year | Property Taxes |
|---|---|
| 2015 | $3,681 |
| 2021 | $3,004 |
Contact Agent
Nearby Similar Homes
Nearby Sold Comparables
Contact Agent
Listing Provided By
RE/MAX Suburban

