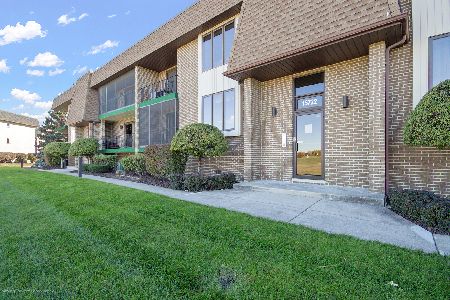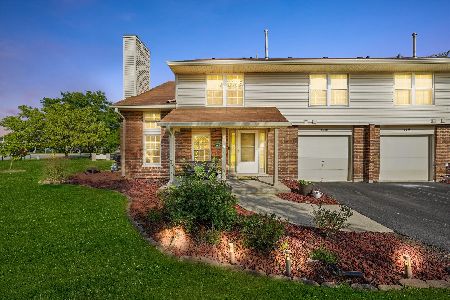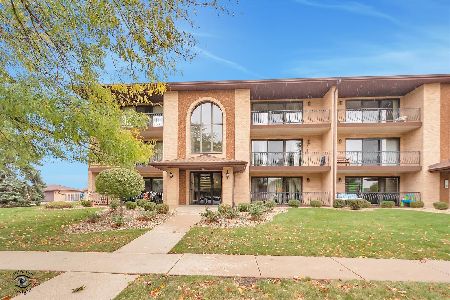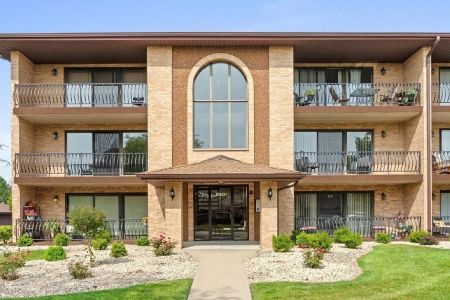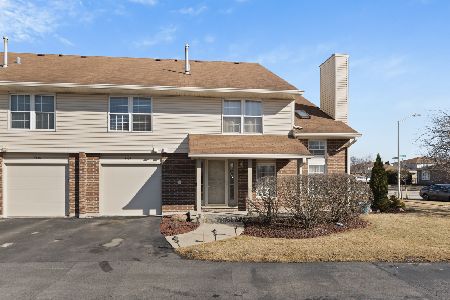15721 Lake Hills Court, Orland Park, Illinois 60462
$190,000
|
Sold
|
|
| Status: | Closed |
| Sqft: | 2,490 |
| Cost/Sqft: | $78 |
| Beds: | 3 |
| Baths: | 3 |
| Year Built: | 1993 |
| Property Taxes: | $3,703 |
| Days On Market: | 2817 |
| Lot Size: | 0,00 |
Description
ORLAND PARK PENTHOUSE ON A CUL-DE-SAC. STEP INSIDE THIS 3 BEDROOM 3 BATH 2 STORY CONDO WHERE CATHEDRAL CEILINGS SOAR WITH OPENNESS. SPACIOUS LIVING ROOM FEATURES A BRICK GAS FIREPLACE THAT STRETCHES INTO A DINING ROOM WITH BEAUTIFUL BALCONY VIEWS. THE MAIN LEVEL MASTER SUITE COMES WITH BRAND NEW CARPETING, FULL BATH WITH SEPARATE SHOWER AND JACUZZI TUB, ALSO A WALK-IN CLOSET. THE EAT-IN KITCHEN HAS A CLOSET PANTRY AND ATTRACTIVE CABINETRY. IN UNIT FULL SIZE LAUNDRY IS ON THE FIRST FLOOR. ON THE 2ND LEVEL YOU WILL FIND AN IMPRESSIVE FAMILY ROOM, WET BAR AREA, 2ND MASTER SUITE WITH WALK-IN CLOSET, FULL BATH AND A COZY SUN ROOM NEWLY CARPETED. NOTICE THE EXTRA STORAGE IN THE CLOSET AND SUN ROOM THROUGH THE SMALL DOORS. THERE IS A HEATED 2 CAR TANDEM GARAGE AND STORAGE ROOM INCLUDED. HOME WARRANTY INCLUDED.
Property Specifics
| Condos/Townhomes | |
| 2 | |
| — | |
| 1993 | |
| None | |
| — | |
| No | |
| — |
| Cook | |
| — | |
| 239 / Monthly | |
| Insurance,Exterior Maintenance,Lawn Care,Snow Removal | |
| Lake Michigan,Public | |
| Public Sewer | |
| 09878643 | |
| 27144140051053 |
Nearby Schools
| NAME: | DISTRICT: | DISTANCE: | |
|---|---|---|---|
|
High School
Carl Sandburg High School |
230 | Not in DB | |
Property History
| DATE: | EVENT: | PRICE: | SOURCE: |
|---|---|---|---|
| 16 Apr, 2018 | Sold | $190,000 | MRED MLS |
| 11 Mar, 2018 | Under contract | $194,000 | MRED MLS |
| 9 Mar, 2018 | Listed for sale | $194,000 | MRED MLS |
Room Specifics
Total Bedrooms: 3
Bedrooms Above Ground: 3
Bedrooms Below Ground: 0
Dimensions: —
Floor Type: Carpet
Dimensions: —
Floor Type: Carpet
Full Bathrooms: 3
Bathroom Amenities: Whirlpool,Separate Shower
Bathroom in Basement: 0
Rooms: Walk In Closet,Sun Room
Basement Description: Slab
Other Specifics
| 2 | |
| Concrete Perimeter | |
| Asphalt | |
| Balcony | |
| Cul-De-Sac,Landscaped | |
| COMMON | |
| — | |
| Full | |
| Vaulted/Cathedral Ceilings, Skylight(s), Bar-Wet, Wood Laminate Floors, Storage, Flexicore | |
| Range, Microwave, Dishwasher, Refrigerator, Washer, Dryer | |
| Not in DB | |
| — | |
| — | |
| — | |
| Gas Log, Gas Starter |
Tax History
| Year | Property Taxes |
|---|---|
| 2018 | $3,703 |
Contact Agent
Nearby Similar Homes
Nearby Sold Comparables
Contact Agent
Listing Provided By
RE/MAX Synergy

