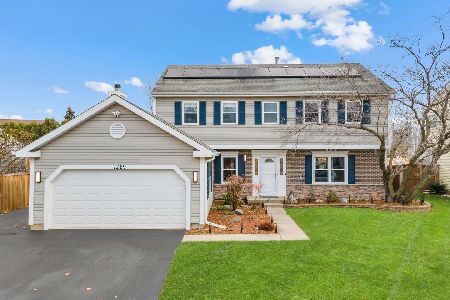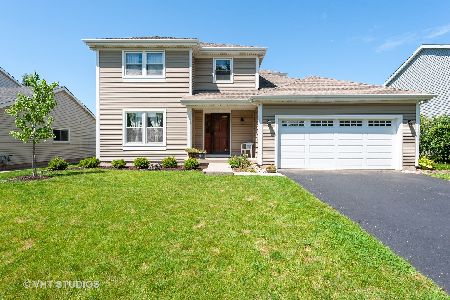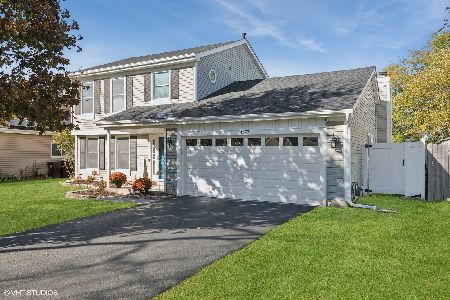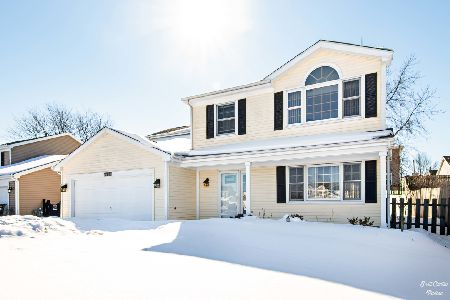1573 Candlewood Drive, Crystal Lake, Illinois 60014
$265,000
|
Sold
|
|
| Status: | Closed |
| Sqft: | 1,826 |
| Cost/Sqft: | $145 |
| Beds: | 4 |
| Baths: | 3 |
| Year Built: | 1990 |
| Property Taxes: | $6,334 |
| Days On Market: | 2698 |
| Lot Size: | 0,14 |
Description
Stunning 4 bedroom, 2.5 bath home in sought-after Crystal in the Park subdivision of Crystal Lake with SO MUCH NEW! Newer hardwood throughout the main floor! Fresh paint throughout in neutral colors...ready to move into! Spacious and remodeled kitchen includes cherry cabinets, granite counters, and stainless appliances! TONS of cabinets with soft close and pull outs! Walls were removed to make the Kitchen wide open to both the Family Room AND Dining/Living Room areas! Gas log fireplace in FR! Master Bedroom a spacious walk-in and a remodeled, private Master Bath! All 3 bathrooms have been remodeled to include new vanities flooring, lighting and granite counters! Full, finished basement with crawl for extra storage! But let's top that off with a spectacular setting! A new cedar deck (3 yrs) overlooks the fenced yard! NEWER: Tear off roof, siding, windows, remodeled kitchen and baths, hardwood and so much more! EVERYTHING IS DONE! COME QUICK!
Property Specifics
| Single Family | |
| — | |
| Colonial | |
| 1990 | |
| Full | |
| ST. CROIX | |
| No | |
| 0.14 |
| Mc Henry | |
| Crystal In The Park | |
| 45 / Annual | |
| None | |
| Public | |
| Public Sewer | |
| 10066513 | |
| 1918379025 |
Nearby Schools
| NAME: | DISTRICT: | DISTANCE: | |
|---|---|---|---|
|
Grade School
Indian Prairie Elementary School |
47 | — | |
|
Middle School
Lundahl Middle School |
47 | Not in DB | |
|
High School
Crystal Lake South High School |
155 | Not in DB | |
Property History
| DATE: | EVENT: | PRICE: | SOURCE: |
|---|---|---|---|
| 10 Dec, 2018 | Sold | $265,000 | MRED MLS |
| 10 Sep, 2018 | Under contract | $265,000 | MRED MLS |
| 29 Aug, 2018 | Listed for sale | $265,000 | MRED MLS |
| 25 Sep, 2020 | Sold | $275,000 | MRED MLS |
| 20 Aug, 2020 | Under contract | $279,900 | MRED MLS |
| 28 Jul, 2020 | Listed for sale | $279,900 | MRED MLS |
Room Specifics
Total Bedrooms: 4
Bedrooms Above Ground: 4
Bedrooms Below Ground: 0
Dimensions: —
Floor Type: Carpet
Dimensions: —
Floor Type: Carpet
Dimensions: —
Floor Type: Carpet
Full Bathrooms: 3
Bathroom Amenities: —
Bathroom in Basement: 0
Rooms: Den,Recreation Room,Foyer,Deck
Basement Description: Finished,Crawl
Other Specifics
| 2 | |
| Concrete Perimeter | |
| Asphalt | |
| Deck | |
| — | |
| 62 X 101 X 61 X 101 | |
| Full | |
| Full | |
| Hardwood Floors, First Floor Laundry | |
| Range, Microwave, Dishwasher, Refrigerator, Washer, Dryer, Disposal, Stainless Steel Appliance(s) | |
| Not in DB | |
| — | |
| — | |
| — | |
| — |
Tax History
| Year | Property Taxes |
|---|---|
| 2018 | $6,334 |
| 2020 | $6,381 |
Contact Agent
Nearby Similar Homes
Nearby Sold Comparables
Contact Agent
Listing Provided By
Baird & Warner Real Estate











