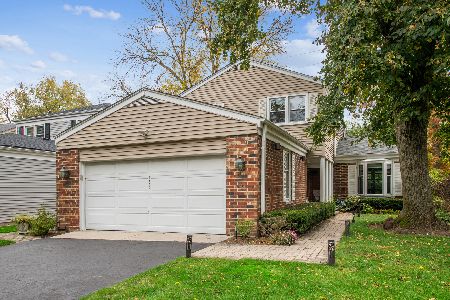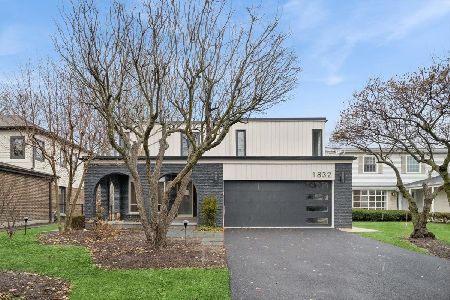1573 Lancelot Avenue, Highland Park, Illinois 60035
$420,000
|
Sold
|
|
| Status: | Closed |
| Sqft: | 2,878 |
| Cost/Sqft: | $148 |
| Beds: | 4 |
| Baths: | 3 |
| Year Built: | 1966 |
| Property Taxes: | $7,730 |
| Days On Market: | 2054 |
| Lot Size: | 0,27 |
Description
Constructed during the golden era of homebuilding on Chicago's North Shore, this contemporary mid-sixties split level home has so much to offer. The spacious and dramatic foyer welcomes you upon entry. The inviting living room features floor-to-ceiling windows and wood-beamed ceiling. The cozy kitchen includes a sunny breakfast area and bay window overlooking the patio and picturesque backyard. Enjoy the generously sized family room with raised hearth fireplace and sliders to patio. Other amenities include a two-car attached garage, circular driveway and expansive, easy-to-finish sub-basement. The long-time owners have loved the home and have done their best to maintain it. Much of the original, dramatic decor is ready for some freshening up. Bring your decorating ideas to make this home a showplace once again! Choice of excellent Highland Park or Deerfield High Schools. This property is offered as is but has nice style and flow and great bones!
Property Specifics
| Single Family | |
| — | |
| Contemporary | |
| 1966 | |
| Partial | |
| SPLIT LEVEL W/SUB-BASEMENT | |
| No | |
| 0.27 |
| Lake | |
| Sherwood Forest | |
| 0 / Not Applicable | |
| None | |
| Lake Michigan | |
| Public Sewer | |
| 10745648 | |
| 16223030240000 |
Nearby Schools
| NAME: | DISTRICT: | DISTANCE: | |
|---|---|---|---|
|
Grade School
Sherwood Elementary School |
112 | — | |
|
Middle School
Edgewood Middle School |
112 | Not in DB | |
|
High School
Highland Park High School |
113 | Not in DB | |
|
Alternate High School
Deerfield High School |
— | Not in DB | |
Property History
| DATE: | EVENT: | PRICE: | SOURCE: |
|---|---|---|---|
| 30 Oct, 2020 | Sold | $420,000 | MRED MLS |
| 31 Jul, 2020 | Under contract | $425,000 | MRED MLS |
| 12 Jun, 2020 | Listed for sale | $425,000 | MRED MLS |


















Room Specifics
Total Bedrooms: 4
Bedrooms Above Ground: 4
Bedrooms Below Ground: 0
Dimensions: —
Floor Type: Carpet
Dimensions: —
Floor Type: Carpet
Dimensions: —
Floor Type: Carpet
Full Bathrooms: 3
Bathroom Amenities: Double Sink
Bathroom in Basement: 0
Rooms: Breakfast Room
Basement Description: Unfinished
Other Specifics
| 2 | |
| Concrete Perimeter | |
| Asphalt | |
| Patio | |
| Mature Trees | |
| 94 X 152 X 61 X 150 | |
| — | |
| Full | |
| Skylight(s) | |
| Dishwasher, Refrigerator, Washer, Dryer, Disposal, Cooktop, Built-In Oven | |
| Not in DB | |
| Sidewalks | |
| — | |
| — | |
| Wood Burning |
Tax History
| Year | Property Taxes |
|---|---|
| 2020 | $7,730 |
Contact Agent
Nearby Similar Homes
Nearby Sold Comparables
Contact Agent
Listing Provided By
@properties











