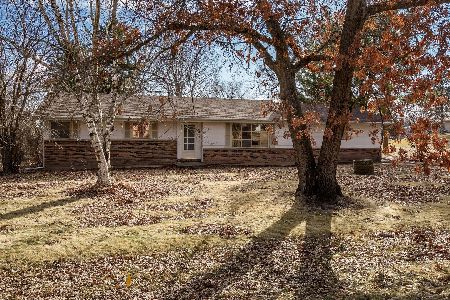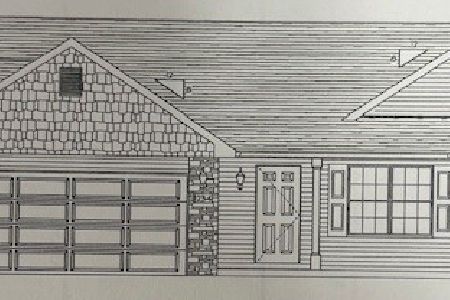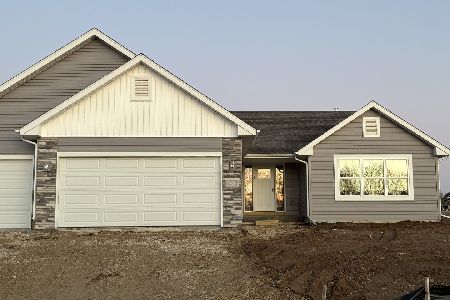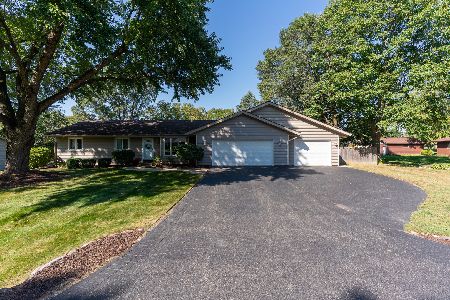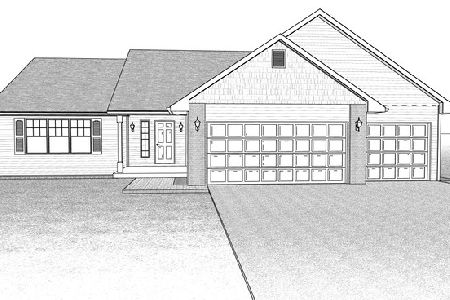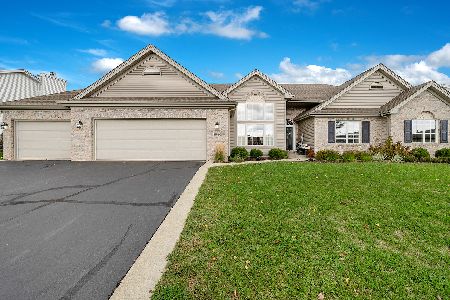1573 Warrenton Drive, Byron, Illinois 61010
$172,000
|
Sold
|
|
| Status: | Closed |
| Sqft: | 1,720 |
| Cost/Sqft: | $102 |
| Beds: | 3 |
| Baths: | 3 |
| Year Built: | 2006 |
| Property Taxes: | $4,578 |
| Days On Market: | 4358 |
| Lot Size: | 0,26 |
Description
1720 sq ft ranch w/3 bdrms, 2 baths, 3-car att garage. Great-rm w/vaulted ceiling & fireplace. Nice kitchen w/island, pantry, & desk area. Large eating area w/sliders to a big deck overlooking the open space of the back yard. Master bedroom with double-sink vanity & walk-in closet in the master bath. Lower level w/partial exposure
Property Specifics
| Single Family | |
| — | |
| Ranch | |
| 2006 | |
| Full | |
| — | |
| No | |
| 0.26 |
| Ogle | |
| — | |
| 0 / Not Applicable | |
| None | |
| Public | |
| Public Sewer | |
| 08566709 | |
| 05193780020000 |
Property History
| DATE: | EVENT: | PRICE: | SOURCE: |
|---|---|---|---|
| 25 Jun, 2014 | Sold | $172,000 | MRED MLS |
| 23 May, 2014 | Under contract | $174,900 | MRED MLS |
| — | Last price change | $194,900 | MRED MLS |
| 25 Mar, 2014 | Listed for sale | $194,900 | MRED MLS |
Room Specifics
Total Bedrooms: 3
Bedrooms Above Ground: 3
Bedrooms Below Ground: 0
Dimensions: —
Floor Type: —
Dimensions: —
Floor Type: —
Full Bathrooms: 3
Bathroom Amenities: Double Sink
Bathroom in Basement: 0
Rooms: Great Room
Basement Description: Unfinished
Other Specifics
| 3 | |
| — | |
| — | |
| Deck | |
| — | |
| 80X140X80X140 | |
| — | |
| Full | |
| Vaulted/Cathedral Ceilings, First Floor Full Bath | |
| — | |
| Not in DB | |
| — | |
| — | |
| — | |
| — |
Tax History
| Year | Property Taxes |
|---|---|
| 2014 | $4,578 |
Contact Agent
Nearby Similar Homes
Nearby Sold Comparables
Contact Agent
Listing Provided By
Pioneer Real Estate Services Inc

