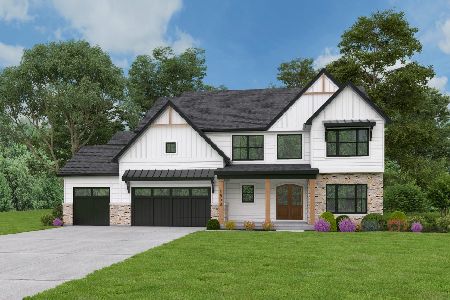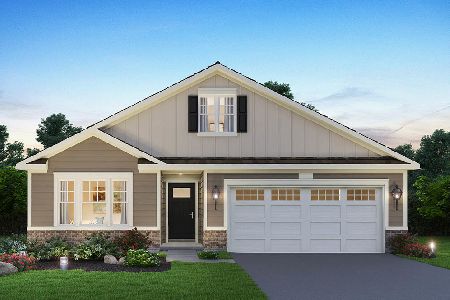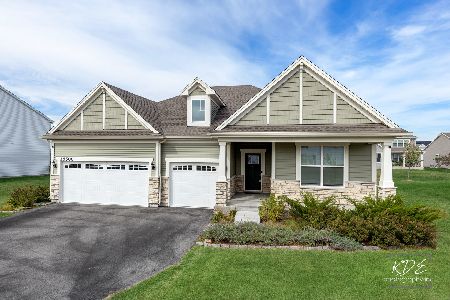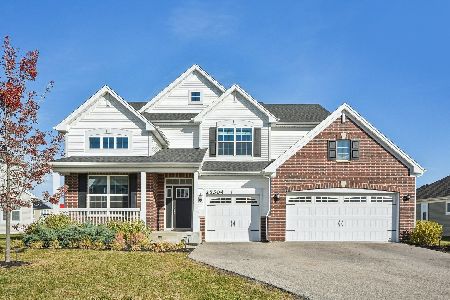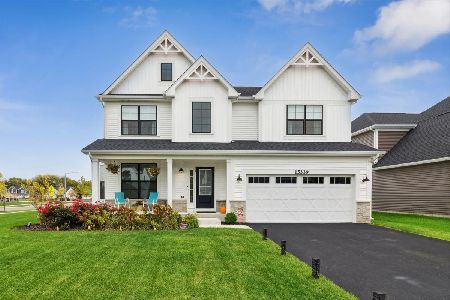15730 Portage Lane, Plainfield, Illinois 60544
$370,000
|
Sold
|
|
| Status: | Closed |
| Sqft: | 3,102 |
| Cost/Sqft: | $124 |
| Beds: | 4 |
| Baths: | 3 |
| Year Built: | 2008 |
| Property Taxes: | $10,316 |
| Days On Market: | 2859 |
| Lot Size: | 0,35 |
Description
Beautiful Move In Ready Home! Feeds into Plainfield North High School! Custom home with 1st flr hardwood and new carpet on 2nd level. 2 story Family Room, graceful arches & columns. 1st floor den/5th bedroom, full bath & laundry. Kitchen has all stainless appliances including wine cooler, granite counters. Master suite boasts dual sinks, jetted tub, W/I shower w/rain head and a huge Walk-in Closet! White trim, plantation blinds, full basement, paver patio & 3+ car garage. Huge full basement just waiting to be finished! HOME WARRANTY INCLUDED.
Property Specifics
| Single Family | |
| — | |
| Traditional | |
| 2008 | |
| Full | |
| LANCASTER | |
| No | |
| 0.35 |
| Will | |
| Creekside Crossing | |
| 47 / Monthly | |
| None | |
| Lake Michigan | |
| Public Sewer | |
| 09891325 | |
| 0603173050380000 |
Nearby Schools
| NAME: | DISTRICT: | DISTANCE: | |
|---|---|---|---|
|
Grade School
Lincoln Elementary School |
202 | — | |
|
Middle School
Ira Jones Middle School |
202 | Not in DB | |
|
High School
Plainfield North High School |
202 | Not in DB | |
Property History
| DATE: | EVENT: | PRICE: | SOURCE: |
|---|---|---|---|
| 5 May, 2014 | Sold | $362,500 | MRED MLS |
| 14 Mar, 2014 | Under contract | $369,900 | MRED MLS |
| 6 Mar, 2014 | Listed for sale | $369,900 | MRED MLS |
| 19 Jun, 2018 | Sold | $370,000 | MRED MLS |
| 21 May, 2018 | Under contract | $384,900 | MRED MLS |
| — | Last price change | $389,900 | MRED MLS |
| 21 Mar, 2018 | Listed for sale | $399,900 | MRED MLS |
| 12 Feb, 2021 | Sold | $449,900 | MRED MLS |
| 16 Dec, 2020 | Under contract | $449,900 | MRED MLS |
| 6 Dec, 2020 | Listed for sale | $449,900 | MRED MLS |
Room Specifics
Total Bedrooms: 4
Bedrooms Above Ground: 4
Bedrooms Below Ground: 0
Dimensions: —
Floor Type: Carpet
Dimensions: —
Floor Type: Carpet
Dimensions: —
Floor Type: Carpet
Full Bathrooms: 3
Bathroom Amenities: Whirlpool,Separate Shower,Double Sink
Bathroom in Basement: 0
Rooms: Den,Walk In Closet
Basement Description: Unfinished
Other Specifics
| 3 | |
| — | |
| Asphalt | |
| Patio, Storms/Screens | |
| Irregular Lot | |
| 73X171X120X145 | |
| — | |
| Full | |
| Vaulted/Cathedral Ceilings, Hardwood Floors, First Floor Bedroom, First Floor Laundry, First Floor Full Bath | |
| Range, Microwave, Dishwasher, Refrigerator, Washer, Dryer, Disposal, Stainless Steel Appliance(s), Wine Refrigerator | |
| Not in DB | |
| Sidewalks, Street Lights, Street Paved | |
| — | |
| — | |
| Gas Starter |
Tax History
| Year | Property Taxes |
|---|---|
| 2014 | $10,165 |
| 2018 | $10,316 |
| 2021 | $10,446 |
Contact Agent
Nearby Similar Homes
Nearby Sold Comparables
Contact Agent
Listing Provided By
john greene, Realtor

