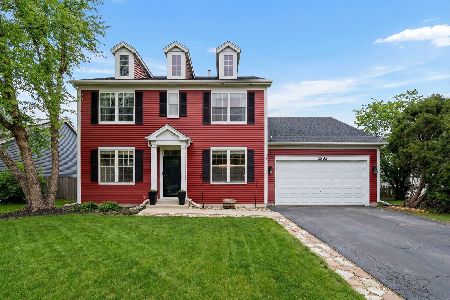1574 Glenside Drive, Bolingbrook, Illinois 60490
$385,000
|
Sold
|
|
| Status: | Closed |
| Sqft: | 2,456 |
| Cost/Sqft: | $154 |
| Beds: | 4 |
| Baths: | 3 |
| Year Built: | 2002 |
| Property Taxes: | $10,098 |
| Days On Market: | 1550 |
| Lot Size: | 0,21 |
Description
Bright & Airy Upgraded Brick Front Elevation Two Story w 9' Ceilings on First Floor in Prime Location with Plainfield 202 Schools & Full Look Out Basement w Full Bath Rough-In! Nicely Updated with Hardwood Floors on 1st Floor, Dramatic Two Story Entry w Turned Staircase w Oak Railings, Spacious Kitchen w 42" Cherry Stained Cabinets + Pantry & Recessed Lighting, Dishwasher & Refrigerator Replaced 2016. Large Family Rm w Fireplace & Abundant Natural Light + Pre-Wired Stereo Speakers. Bay Window Dining Room Open to Living Rm. Laundry on 1st Floor w Shelving, Includes W&D. Deck Off Dinnette w Stairs Lead to Yard Fenced on 2 Sides. Double Door Entry to Large Main Suite Bedroom w Beautiful Cathedral Ceilings & New Fan + Stereo Pre-Wired for Speakers. Luxury Master Bath w Separate Shower w Tub, Dual Sink Vanity w Knee Space & New Lighting + Twin Closets; Large WIC + Additional Closet. Large Secondary BR W Large WIC & Ceil Fan + Stereo Pre-Wire, 3rd BR Features a WIC & Fan as well. Walkway to Bedrooms Overlooks Sunny Foyer. Look Out Basement is Plumbed for Full Bath & Has a Wash Sink. Exterior Trim & Shutters Painted 2021. New Sump Pump 2021, Water Heater 2013. 200 Amp Electric Ready for Finishing! Many Rooms Freshly Painted. New Roof 7-20. Fast Access to I-55 & I-355. Abundant Shopping & Restaurants + Great Park District! Don't Miss This One!
Property Specifics
| Single Family | |
| — | |
| Traditional | |
| 2002 | |
| Full,English | |
| HANOVER | |
| No | |
| 0.21 |
| Will | |
| Somerfield | |
| 85 / Quarterly | |
| None | |
| Public | |
| Public Sewer | |
| 11279955 | |
| 1202193050220000 |
Nearby Schools
| NAME: | DISTRICT: | DISTANCE: | |
|---|---|---|---|
|
Grade School
Liberty Elementary School |
202 | — | |
|
Middle School
John F Kennedy Middle School |
202 | Not in DB | |
|
High School
Plainfield East High School |
202 | Not in DB | |
Property History
| DATE: | EVENT: | PRICE: | SOURCE: |
|---|---|---|---|
| 5 Sep, 2013 | Sold | $244,500 | MRED MLS |
| 27 Mar, 2013 | Under contract | $240,000 | MRED MLS |
| — | Last price change | $259,900 | MRED MLS |
| 4 Aug, 2012 | Listed for sale | $269,900 | MRED MLS |
| 14 Jan, 2022 | Sold | $385,000 | MRED MLS |
| 5 Dec, 2021 | Under contract | $377,750 | MRED MLS |
| 2 Dec, 2021 | Listed for sale | $377,750 | MRED MLS |
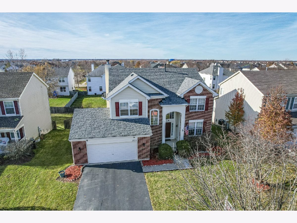
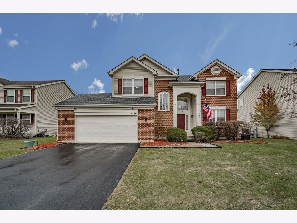
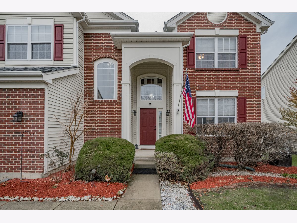
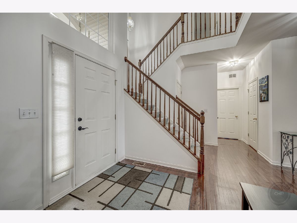
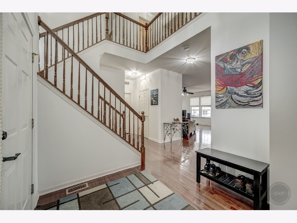
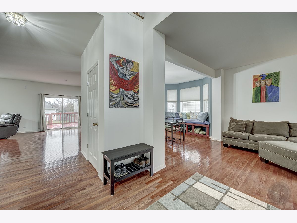
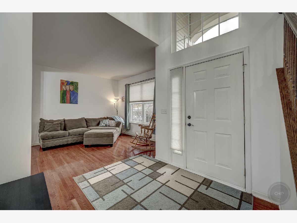
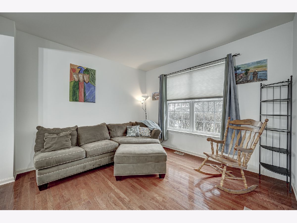
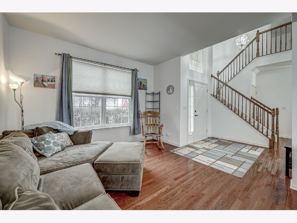
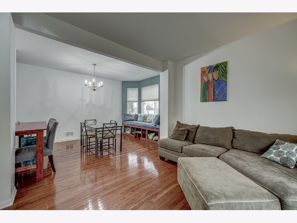
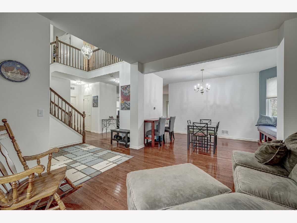
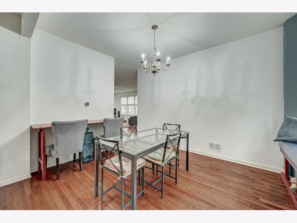
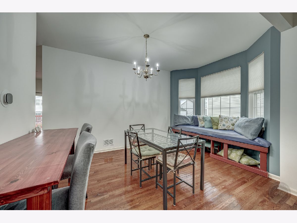
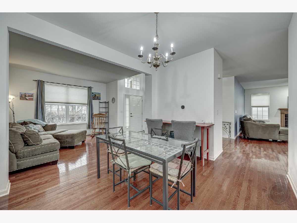
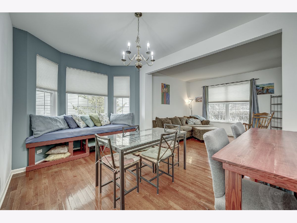
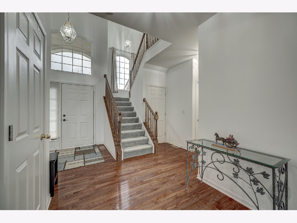
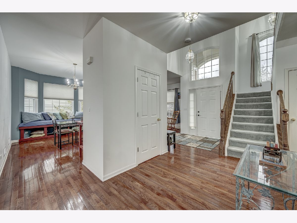
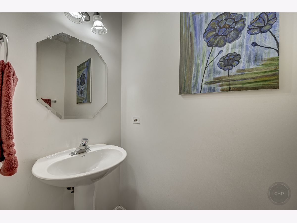
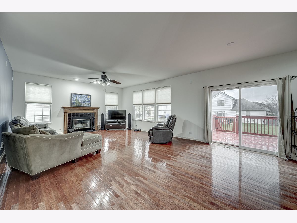
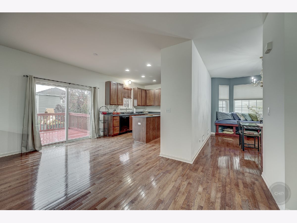
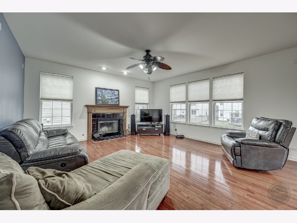
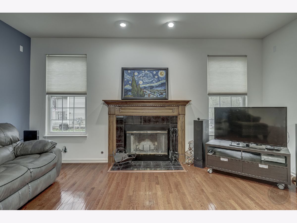
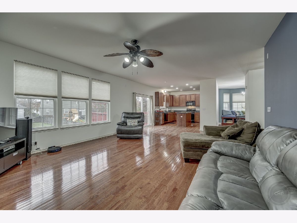
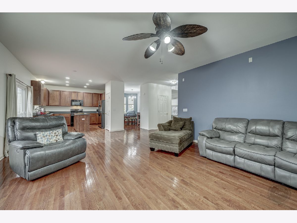
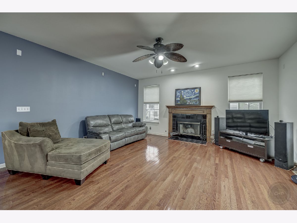
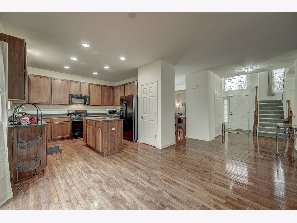
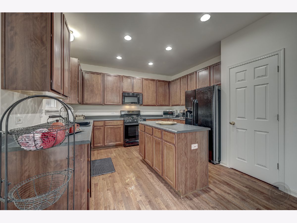
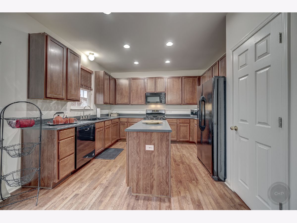
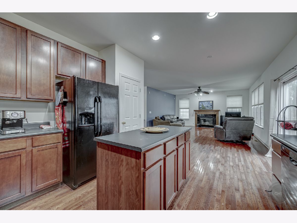
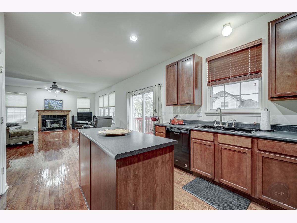
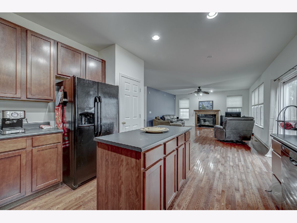
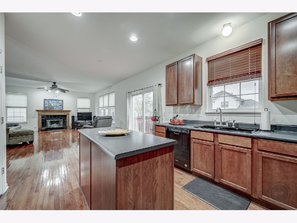
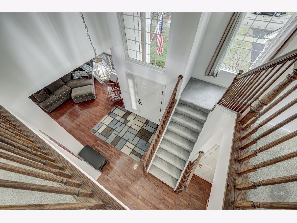
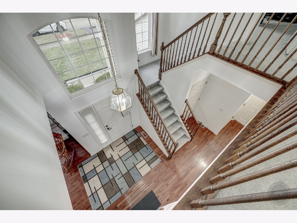
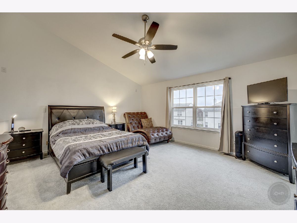
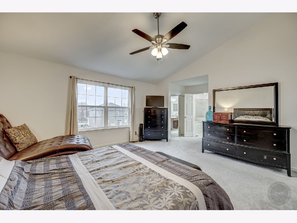
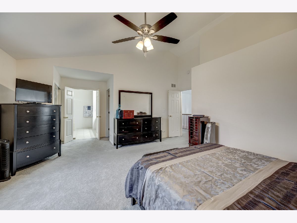
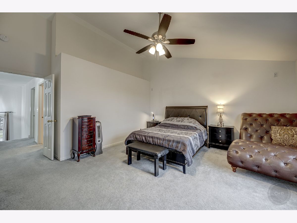
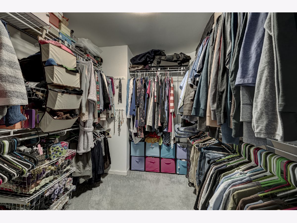
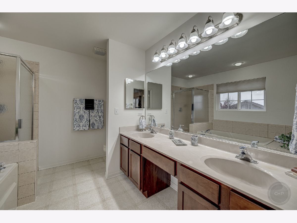
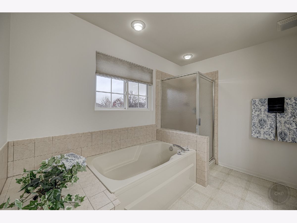
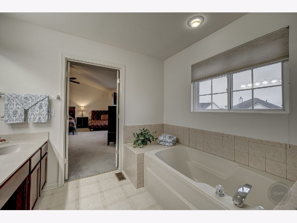
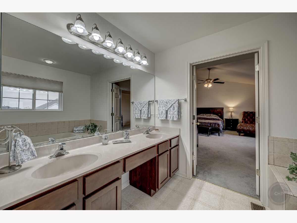
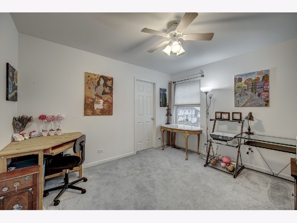
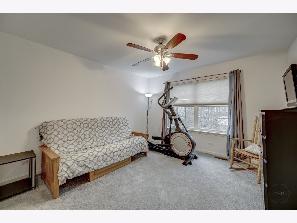
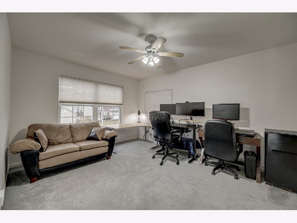
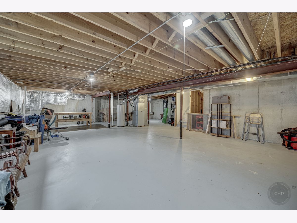
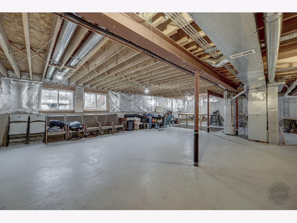
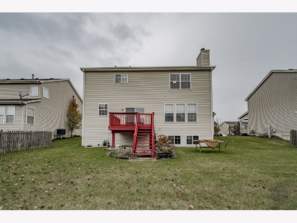
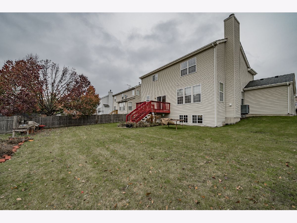
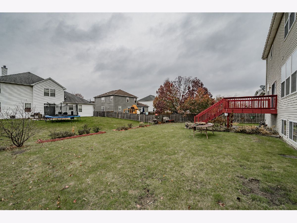
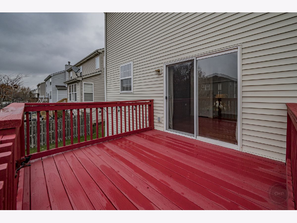
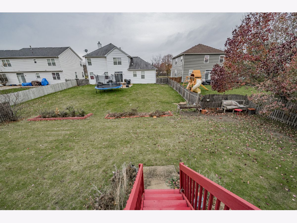
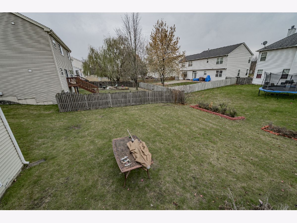
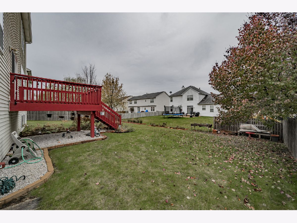
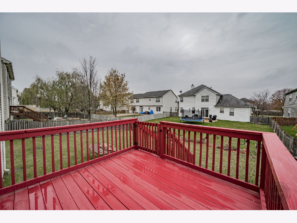
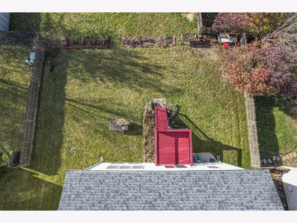
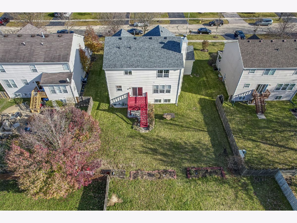
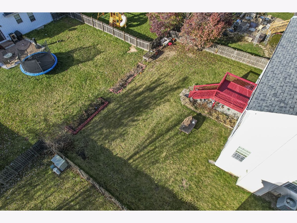
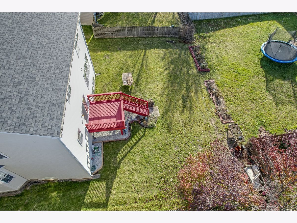
Room Specifics
Total Bedrooms: 4
Bedrooms Above Ground: 4
Bedrooms Below Ground: 0
Dimensions: —
Floor Type: Carpet
Dimensions: —
Floor Type: Carpet
Dimensions: —
Floor Type: Carpet
Full Bathrooms: 3
Bathroom Amenities: Separate Shower,Double Sink,Soaking Tub
Bathroom in Basement: 0
Rooms: Breakfast Room
Basement Description: Unfinished,Bathroom Rough-In,Lookout,Storage Space
Other Specifics
| 2 | |
| Concrete Perimeter | |
| Asphalt | |
| Deck, Storms/Screens | |
| Dimensions to Center of Road | |
| 70 X 119 | |
| — | |
| Full | |
| Vaulted/Cathedral Ceilings, Skylight(s), Hardwood Floors, First Floor Laundry, Walk-In Closet(s), Ceiling - 9 Foot | |
| Range, Microwave, Dishwasher, Refrigerator, Washer, Dryer, Disposal, Gas Oven | |
| Not in DB | |
| Curbs, Sidewalks, Street Lights, Street Paved | |
| — | |
| — | |
| Attached Fireplace Doors/Screen |
Tax History
| Year | Property Taxes |
|---|---|
| 2013 | $8,012 |
| 2022 | $10,098 |
Contact Agent
Nearby Similar Homes
Nearby Sold Comparables
Contact Agent
Listing Provided By
Little Realty


