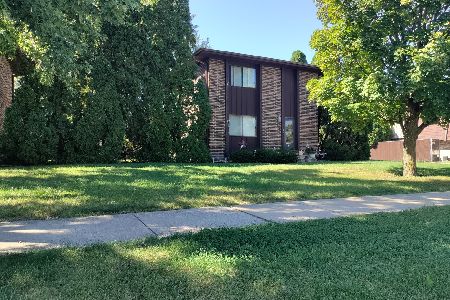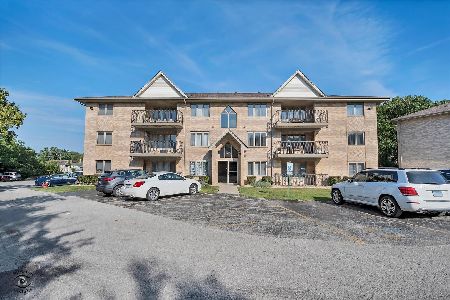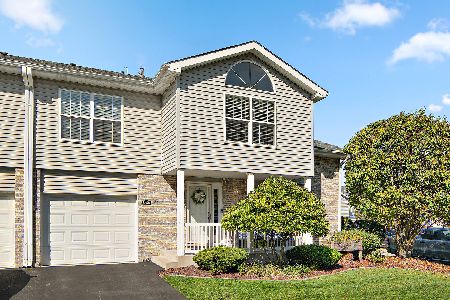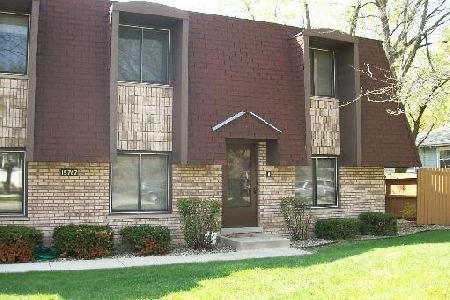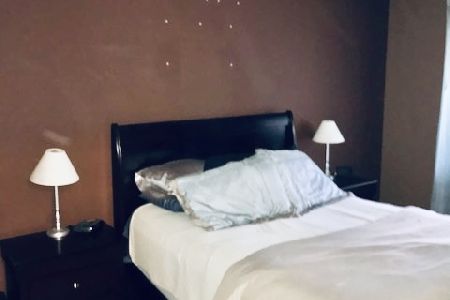15742 Laramie Avenue, Oak Forest, Illinois 60452
$115,000
|
Sold
|
|
| Status: | Closed |
| Sqft: | 1,200 |
| Cost/Sqft: | $92 |
| Beds: | 2 |
| Baths: | 2 |
| Year Built: | 1983 |
| Property Taxes: | $6,210 |
| Days On Market: | 1518 |
| Lot Size: | 0,00 |
Description
2-BR; 1.5 Bath Townhome Style Condo. Spacious Eat in Kitchen w/new refrigerator. In unit laundry room w/new washer and dryer. Plenty of closet space. Both BR's are very spacious. Newer Furnace. Private patio area. Two parking spaces. Assessment includes water and garbage pickup. Short walk to Shopping, Train Station, OF Park District, Library, Post Office, etc. Property was recently rented for $1,500/month and needs some updates but reflected in attractive price!
Property Specifics
| Condos/Townhomes | |
| 2 | |
| — | |
| 1983 | |
| None | |
| — | |
| No | |
| — |
| Cook | |
| — | |
| 223 / Monthly | |
| Water,Insurance,Exterior Maintenance,Lawn Care,Scavenger,Snow Removal | |
| Lake Michigan | |
| Public Sewer, Sewer-Storm | |
| 11201111 | |
| 28163030491010 |
Nearby Schools
| NAME: | DISTRICT: | DISTANCE: | |
|---|---|---|---|
|
High School
Oak Forest High School |
228 | Not in DB | |
Property History
| DATE: | EVENT: | PRICE: | SOURCE: |
|---|---|---|---|
| 11 Oct, 2021 | Sold | $115,000 | MRED MLS |
| 12 Sep, 2021 | Under contract | $110,000 | MRED MLS |
| 26 Aug, 2021 | Listed for sale | $110,000 | MRED MLS |
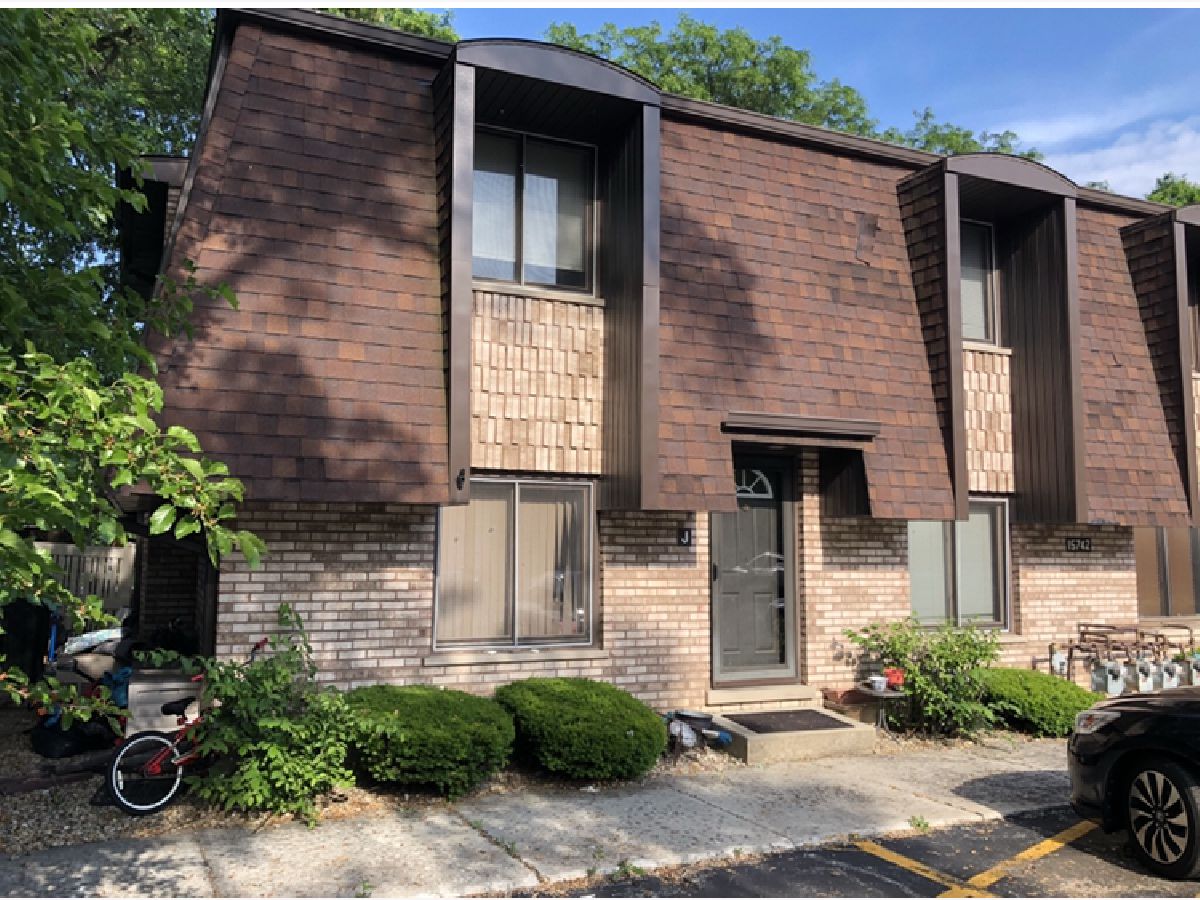








Room Specifics
Total Bedrooms: 2
Bedrooms Above Ground: 2
Bedrooms Below Ground: 0
Dimensions: —
Floor Type: Carpet
Full Bathrooms: 2
Bathroom Amenities: —
Bathroom in Basement: 0
Rooms: No additional rooms
Basement Description: None
Other Specifics
| — | |
| Concrete Perimeter | |
| Asphalt | |
| Patio, End Unit | |
| — | |
| CONDO | |
| — | |
| — | |
| First Floor Laundry, Laundry Hook-Up in Unit | |
| Range, Refrigerator, Washer, Dryer | |
| Not in DB | |
| — | |
| — | |
| — | |
| — |
Tax History
| Year | Property Taxes |
|---|---|
| 2021 | $6,210 |
Contact Agent
Nearby Similar Homes
Nearby Sold Comparables
Contact Agent
Listing Provided By
RE/MAX 10

