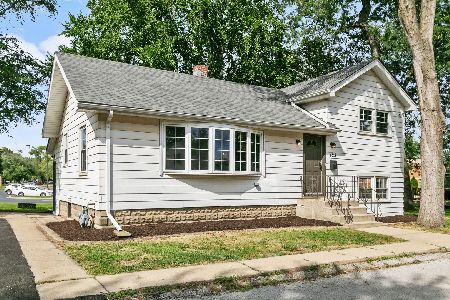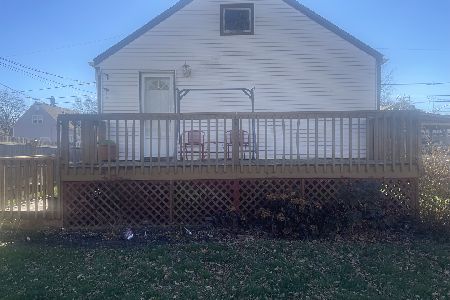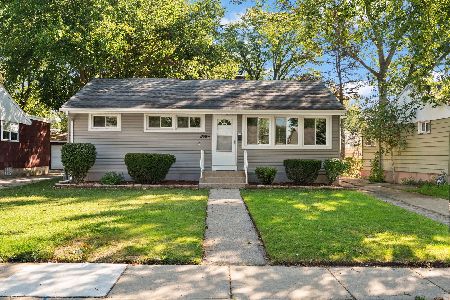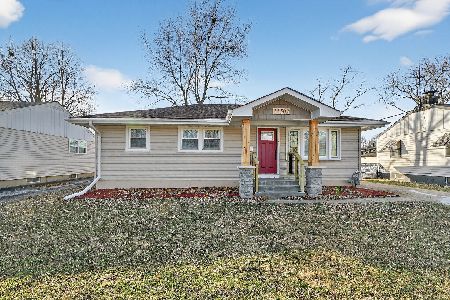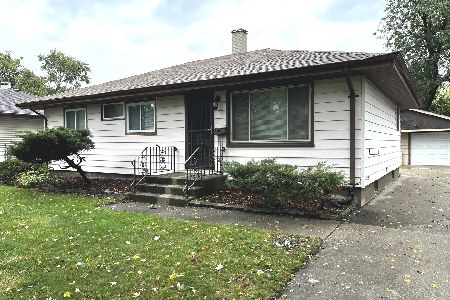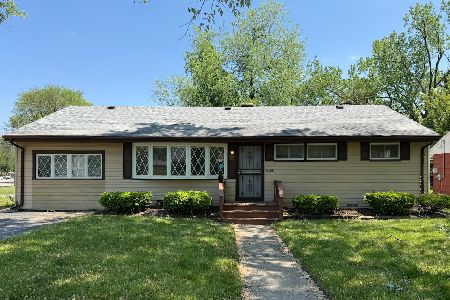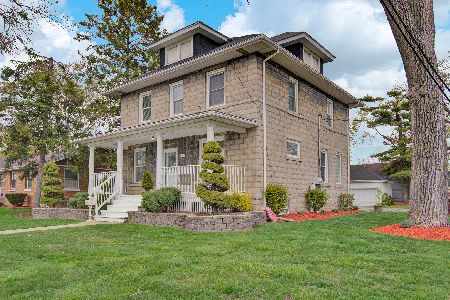15746 Park Avenue, South Holland, Illinois 60473
$152,000
|
Sold
|
|
| Status: | Closed |
| Sqft: | 1,260 |
| Cost/Sqft: | $119 |
| Beds: | 3 |
| Baths: | 1 |
| Year Built: | 1996 |
| Property Taxes: | $1,188 |
| Days On Market: | 1578 |
| Lot Size: | 0,20 |
Description
Don't miss out on this 3 bedroom/1 bathroom home with a great open floor plan! Enter the home through the sun-drench kitchen and be greeted by beautiful hardwood floors (updated in 2019). The kitchen is updated with plenty of cabinets, all major appliances, and lots of pantry space. A seamless flow into the dining-area is perfect for entertaining. The large living room includes a lots of natural light and tall ceilings. The master bedroom, a full bathroom, two additional bedrooms, and linen closet round out the main level. Head outside where you will find a deep backyard with plenty of space for kids and adults alike. The roof and siding are approximately 5 years old; some windows are newer, furnace was replaced in 2020, water heater was replaced in 2019, and appliances have been well maintained. The curb-appeal is second-to-none. Home is being sold As-Is.
Property Specifics
| Single Family | |
| — | |
| Ranch | |
| 1996 | |
| None | |
| — | |
| No | |
| 0.2 |
| Cook | |
| — | |
| 0 / Not Applicable | |
| None | |
| Lake Michigan | |
| Public Sewer | |
| 11215987 | |
| 29151080410000 |
Nearby Schools
| NAME: | DISTRICT: | DISTANCE: | |
|---|---|---|---|
|
Grade School
Taft School |
151 | — | |
|
Middle School
Eisenhower School |
151 | Not in DB | |
|
High School
Thornridge High School |
205 | Not in DB | |
Property History
| DATE: | EVENT: | PRICE: | SOURCE: |
|---|---|---|---|
| 29 Oct, 2021 | Sold | $152,000 | MRED MLS |
| 17 Sep, 2021 | Under contract | $149,900 | MRED MLS |
| 10 Sep, 2021 | Listed for sale | $149,900 | MRED MLS |
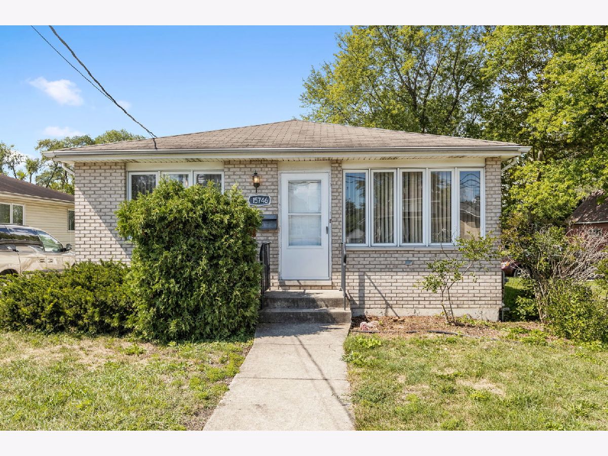
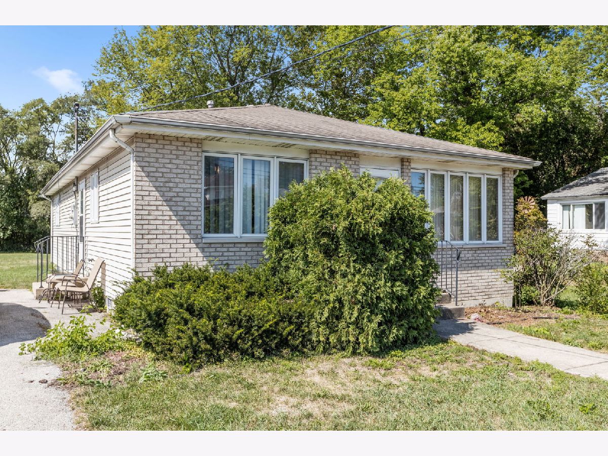
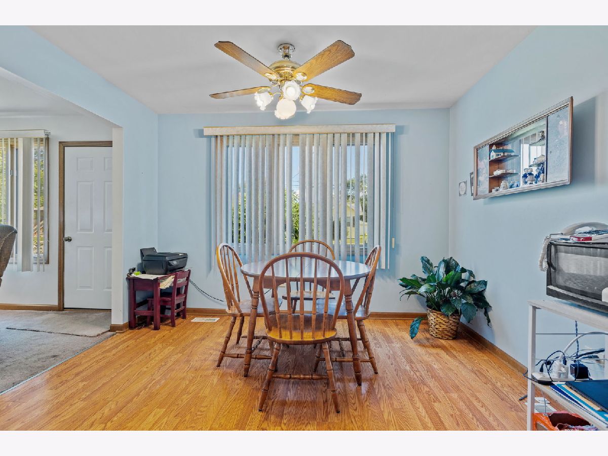
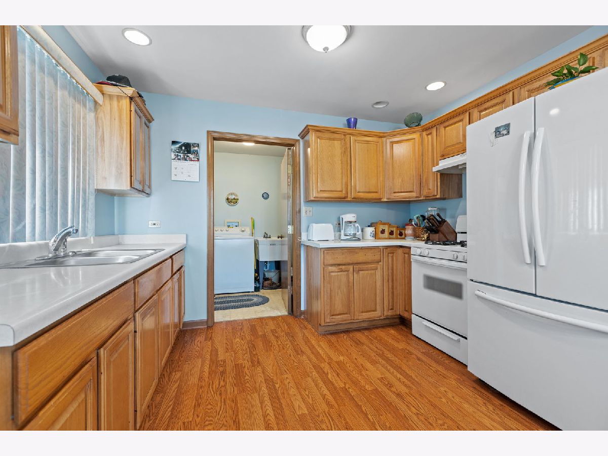
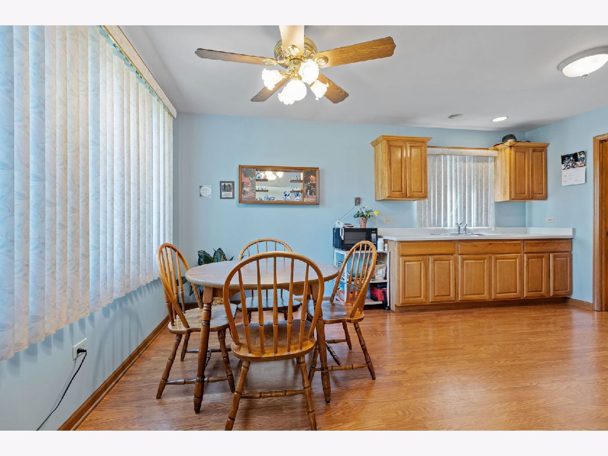
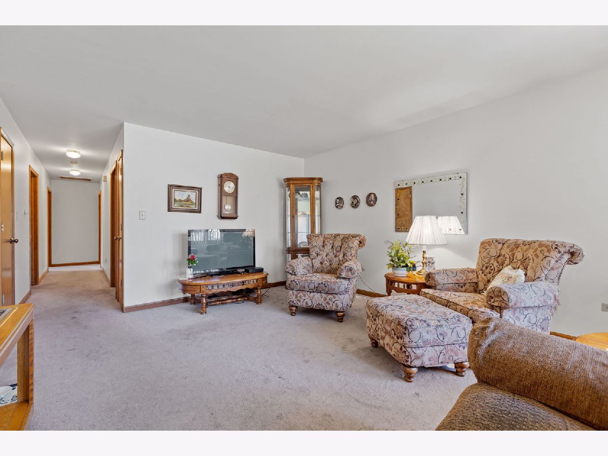
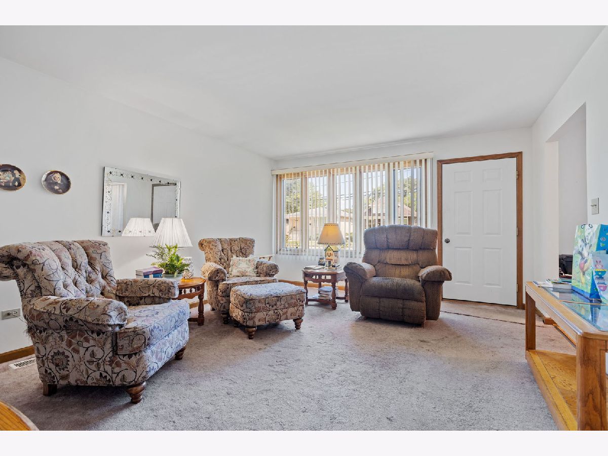
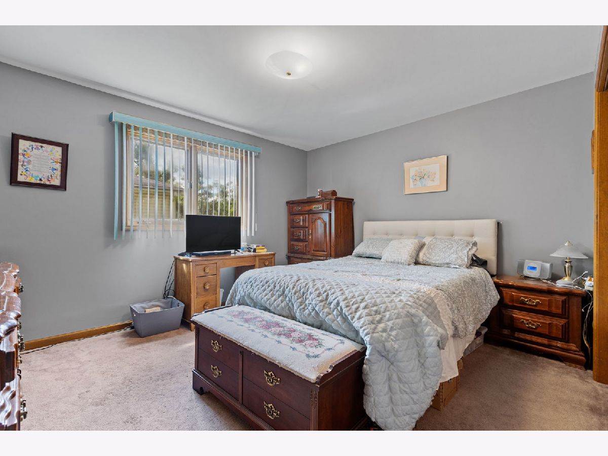
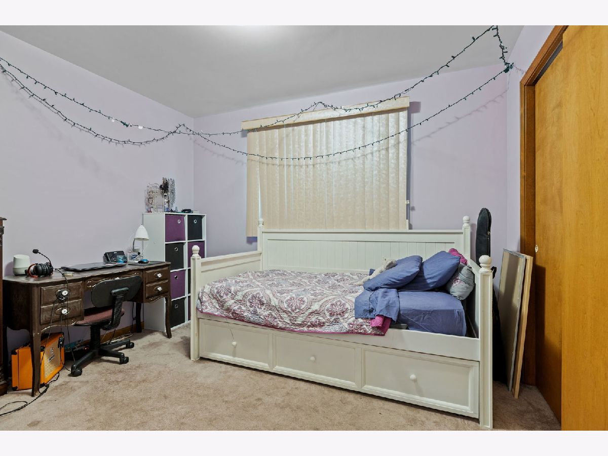
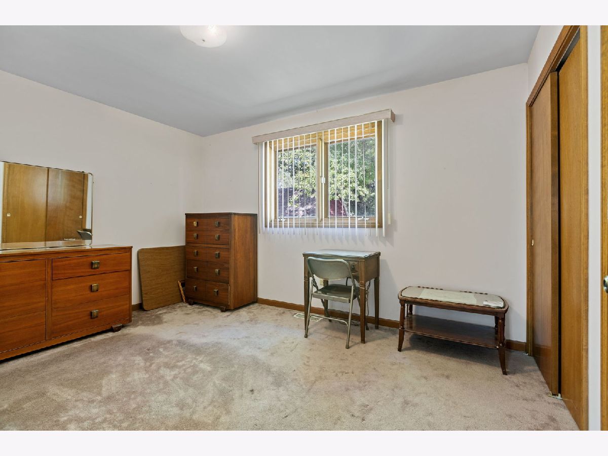
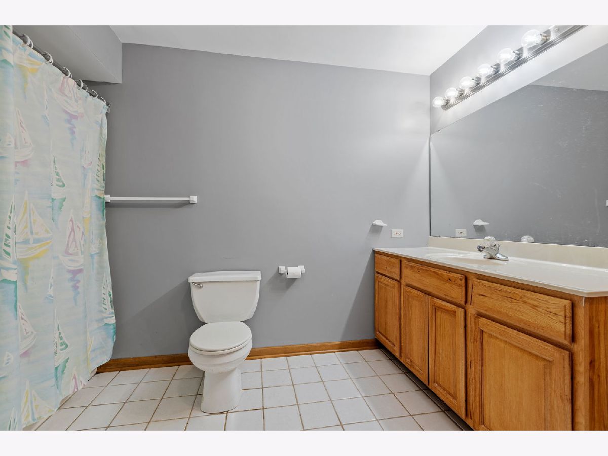
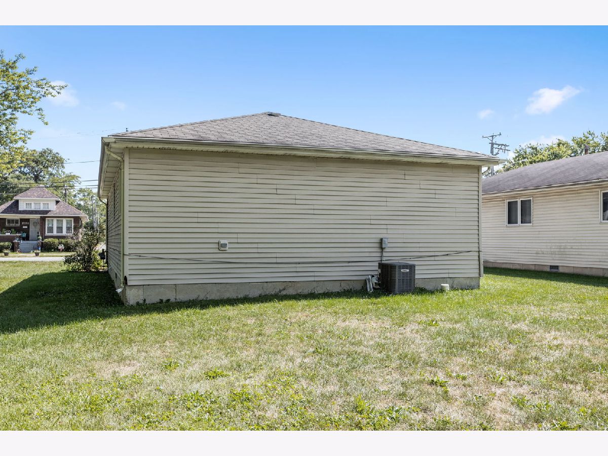
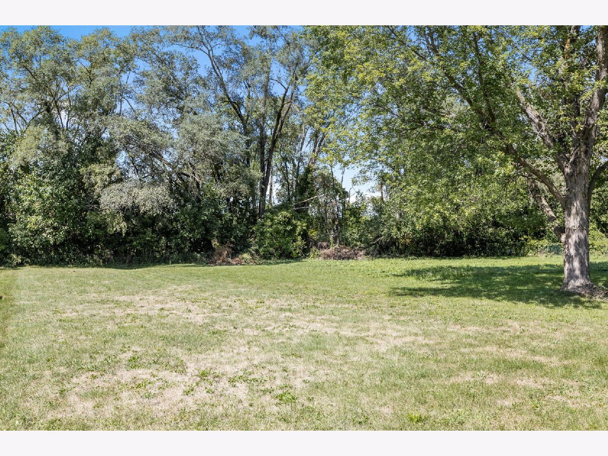
Room Specifics
Total Bedrooms: 3
Bedrooms Above Ground: 3
Bedrooms Below Ground: 0
Dimensions: —
Floor Type: Carpet
Dimensions: —
Floor Type: Carpet
Full Bathrooms: 1
Bathroom Amenities: —
Bathroom in Basement: 0
Rooms: No additional rooms
Basement Description: Slab
Other Specifics
| — | |
| Concrete Perimeter | |
| Concrete | |
| — | |
| — | |
| 48X181 | |
| — | |
| None | |
| Hardwood Floors, Wood Laminate Floors, First Floor Laundry, First Floor Full Bath, Open Floorplan, Some Carpeting | |
| Range, Refrigerator, Washer, Dryer | |
| Not in DB | |
| Park, Sidewalks, Street Lights, Street Paved | |
| — | |
| — | |
| — |
Tax History
| Year | Property Taxes |
|---|---|
| 2021 | $1,188 |
Contact Agent
Nearby Similar Homes
Nearby Sold Comparables
Contact Agent
Listing Provided By
Coldwell Banker Real Estate Group

