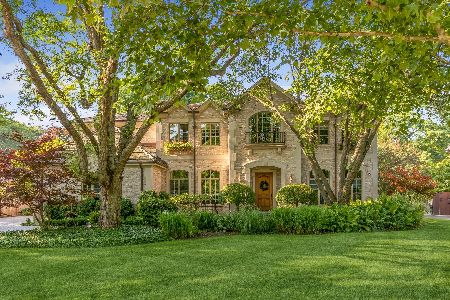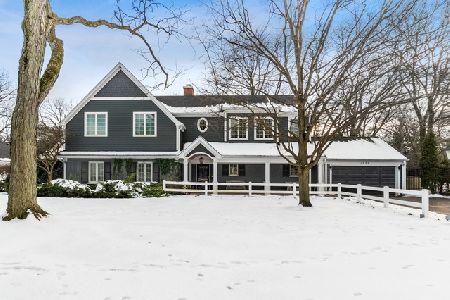1575 Hickory Lane, Winnetka, Illinois 60093
$2,575,000
|
Sold
|
|
| Status: | Closed |
| Sqft: | 0 |
| Cost/Sqft: | — |
| Beds: | 5 |
| Baths: | 9 |
| Year Built: | 2004 |
| Property Taxes: | $42,766 |
| Days On Market: | 6680 |
| Lot Size: | 0,54 |
Description
Magnificent 2yr old French Country home situated on spectacular prof lndscpd 1/2 acre lot. Great flr plan w/stunning arch details. Curved suspended staircase; 2-story foyer, cherry flrs thru-out, soaring ceilings, divine master suite, fam rm w/cherry paneled built-ins; mudrm, expansive LL w/theater, wine cellar, playrm, 6th bedroom & more. Fully paneled cherry library. 6800 sq ft:1st/2nd flrs. Appx 3000 sq ft in LL.
Property Specifics
| Single Family | |
| — | |
| French Provincial | |
| 2004 | |
| Full | |
| — | |
| No | |
| 0.54 |
| Cook | |
| — | |
| 0 / Not Applicable | |
| None | |
| Lake Michigan,Public | |
| Public Sewer, Sewer-Storm | |
| 06692737 | |
| 05183080380000 |
Nearby Schools
| NAME: | DISTRICT: | DISTANCE: | |
|---|---|---|---|
|
Grade School
Hubbard Woods Elementary School |
36 | — | |
|
Middle School
Carleton W Washburne School |
36 | Not in DB | |
|
High School
New Trier Twp H.s. Northfield/wi |
203 | Not in DB | |
Property History
| DATE: | EVENT: | PRICE: | SOURCE: |
|---|---|---|---|
| 17 Mar, 2008 | Sold | $2,575,000 | MRED MLS |
| 20 Feb, 2008 | Under contract | $2,849,900 | MRED MLS |
| — | Last price change | $2,999,999 | MRED MLS |
| 3 Oct, 2007 | Listed for sale | $2,999,999 | MRED MLS |
| 29 Jul, 2025 | Sold | $3,175,000 | MRED MLS |
| 21 Mar, 2025 | Under contract | $3,195,000 | MRED MLS |
| 17 Mar, 2025 | Listed for sale | $3,195,000 | MRED MLS |
Room Specifics
Total Bedrooms: 6
Bedrooms Above Ground: 5
Bedrooms Below Ground: 1
Dimensions: —
Floor Type: Hardwood
Dimensions: —
Floor Type: Hardwood
Dimensions: —
Floor Type: Hardwood
Dimensions: —
Floor Type: —
Dimensions: —
Floor Type: —
Full Bathrooms: 9
Bathroom Amenities: Whirlpool,Separate Shower,Steam Shower,Double Sink,Bidet
Bathroom in Basement: 1
Rooms: Bedroom 5,Bedroom 6,Den,Exercise Room,Gallery,Library,Play Room,Recreation Room,Utility Room-2nd Floor
Basement Description: Finished
Other Specifics
| 3 | |
| Concrete Perimeter | |
| Brick | |
| Patio, Hot Tub | |
| Cul-De-Sac,Fenced Yard,Forest Preserve Adjacent,Wooded | |
| 103 X 210 | |
| — | |
| Full | |
| Vaulted/Cathedral Ceilings, Skylight(s), Hot Tub, Bar-Wet | |
| Range, Microwave, Dishwasher, Refrigerator, Washer, Dryer, Disposal | |
| Not in DB | |
| — | |
| — | |
| — | |
| Wood Burning, Attached Fireplace Doors/Screen, Gas Log, Gas Starter |
Tax History
| Year | Property Taxes |
|---|---|
| 2008 | $42,766 |
| 2025 | $47,305 |
Contact Agent
Nearby Similar Homes
Nearby Sold Comparables
Contact Agent
Listing Provided By
Coldwell Banker Residential







