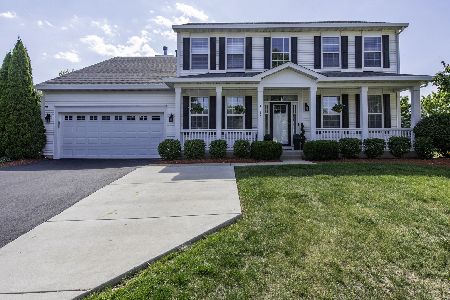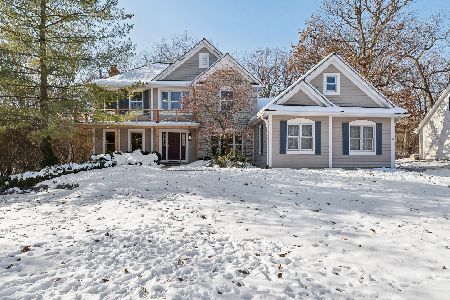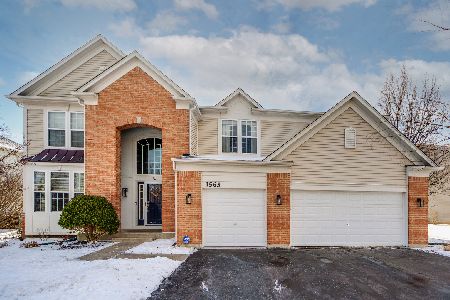1575 Mcclellan Drive, Lindenhurst, Illinois 60046
$330,000
|
Sold
|
|
| Status: | Closed |
| Sqft: | 3,350 |
| Cost/Sqft: | $104 |
| Beds: | 4 |
| Baths: | 3 |
| Year Built: | 2005 |
| Property Taxes: | $15,474 |
| Days On Market: | 2248 |
| Lot Size: | 0,28 |
Description
Beautifully, well maintained 4 bedroom, 2.1 bath home with stunning curb appeal in Grants Grove subdivision with pond views! Grand two-story foyer with chandelier opens up to living and dining room bringing in natural sunlight throughout. Gourmet kitchen has it all boasting recessed lighting, cherry cabinets, new quartz countertops, island with breakfast bar, stainless steel appliances and eating area table space with exterior access. Entertain in style in your family room featuring soaring ceiling, extended windows and gas fireplace with mantel. Office, half bathroom and laundry room complete the first level. Retreat away to your master suite through double door entry with two sink vanity, Whirlpool tub, separate shower and walk-in closet. Sitting room through master bathroom provides additional living space! Three additional bedrooms and full bathroom complete the second level. Partially finished basement provides recreation room, game room and plenty of room for storage! Backyard is your own personal sanctuary providing breathtaking water views and professional landscaping!
Property Specifics
| Single Family | |
| — | |
| — | |
| 2005 | |
| Full | |
| — | |
| No | |
| 0.28 |
| Lake | |
| Grants Grove | |
| 600 / Annual | |
| Other | |
| Public | |
| Public Sewer | |
| 10588076 | |
| 02274080040000 |
Nearby Schools
| NAME: | DISTRICT: | DISTANCE: | |
|---|---|---|---|
|
Grade School
Oakland Elementary School |
34 | — | |
|
Middle School
Antioch Upper Grade School |
34 | Not in DB | |
|
High School
Lakes Community High School |
117 | Not in DB | |
Property History
| DATE: | EVENT: | PRICE: | SOURCE: |
|---|---|---|---|
| 27 Mar, 2020 | Sold | $330,000 | MRED MLS |
| 13 Jan, 2020 | Under contract | $349,500 | MRED MLS |
| 6 Dec, 2019 | Listed for sale | $349,500 | MRED MLS |
Room Specifics
Total Bedrooms: 4
Bedrooms Above Ground: 4
Bedrooms Below Ground: 0
Dimensions: —
Floor Type: Carpet
Dimensions: —
Floor Type: Carpet
Dimensions: —
Floor Type: Carpet
Full Bathrooms: 3
Bathroom Amenities: Whirlpool,Separate Shower,Double Sink
Bathroom in Basement: 0
Rooms: Eating Area,Office,Recreation Room,Game Room,Sitting Room,Foyer
Basement Description: Partially Finished,Egress Window
Other Specifics
| 3 | |
| — | |
| Asphalt | |
| Patio, Porch, Brick Paver Patio, Storms/Screens | |
| Landscaped,Water View | |
| 89X135X89X135 | |
| — | |
| Full | |
| Vaulted/Cathedral Ceilings, Hardwood Floors, First Floor Laundry, Walk-In Closet(s) | |
| Range, Microwave, Dishwasher, Refrigerator, Washer, Dryer, Disposal, Stainless Steel Appliance(s) | |
| Not in DB | |
| Park, Lake, Curbs, Sidewalks, Street Lights, Street Paved | |
| — | |
| — | |
| Attached Fireplace Doors/Screen, Gas Log, Gas Starter |
Tax History
| Year | Property Taxes |
|---|---|
| 2020 | $15,474 |
Contact Agent
Nearby Similar Homes
Nearby Sold Comparables
Contact Agent
Listing Provided By
RE/MAX Top Performers






