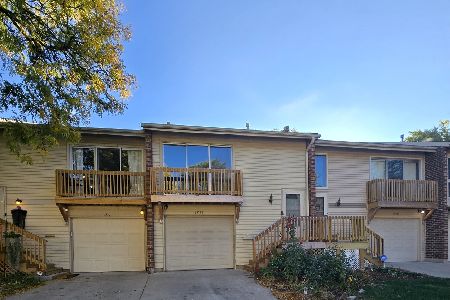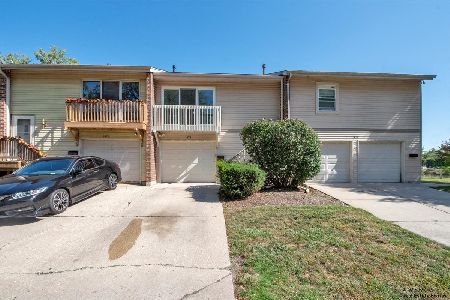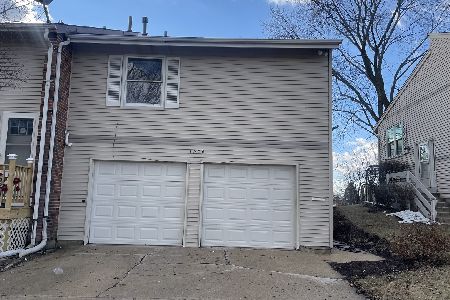1576 Elder Drive, Aurora, Illinois 60506
$67,000
|
Sold
|
|
| Status: | Closed |
| Sqft: | 1,449 |
| Cost/Sqft: | $52 |
| Beds: | 3 |
| Baths: | 2 |
| Year Built: | 1972 |
| Property Taxes: | $3,517 |
| Days On Market: | 5354 |
| Lot Size: | 0,00 |
Description
This 3 bdrm and 2 bath End Unit in Foxcroft offers an updated kitchen,fresh paint,,a nice sized living rm and cozy dining rm, a spacious fam room,2 updated ceramic baths,great patio & grill area,central air, 2 car garage & more! Fearn GS, Jewel, JHS & West HS! School Bus service!!Minutes to schools,shopping , I-88 & Metra!
Property Specifics
| Condos/Townhomes | |
| — | |
| — | |
| 1972 | |
| Full,Walkout | |
| — | |
| No | |
| — |
| Kane | |
| — | |
| 90 / Monthly | |
| Clubhouse,Pool,Lawn Care,Snow Removal | |
| Public | |
| Public Sewer | |
| 07781231 | |
| 1507427002 |
Nearby Schools
| NAME: | DISTRICT: | DISTANCE: | |
|---|---|---|---|
|
Grade School
Fearn Elementary School |
129 | — | |
|
Middle School
Jewel Middle School |
129 | Not in DB | |
|
High School
West Aurora High School |
129 | Not in DB | |
Property History
| DATE: | EVENT: | PRICE: | SOURCE: |
|---|---|---|---|
| 15 Nov, 2011 | Sold | $67,000 | MRED MLS |
| 17 Jun, 2011 | Under contract | $74,900 | MRED MLS |
| 14 Apr, 2011 | Listed for sale | $74,900 | MRED MLS |
Room Specifics
Total Bedrooms: 3
Bedrooms Above Ground: 3
Bedrooms Below Ground: 0
Dimensions: —
Floor Type: Wood Laminate
Dimensions: —
Floor Type: Wood Laminate
Full Bathrooms: 2
Bathroom Amenities: —
Bathroom in Basement: 1
Rooms: No additional rooms
Basement Description: Finished
Other Specifics
| 2 | |
| Concrete Perimeter | |
| Concrete | |
| Patio, End Unit | |
| — | |
| 28X82 | |
| — | |
| — | |
| First Floor Full Bath, Laundry Hook-Up in Unit | |
| Dishwasher | |
| Not in DB | |
| — | |
| — | |
| — | |
| — |
Tax History
| Year | Property Taxes |
|---|---|
| 2011 | $3,517 |
Contact Agent
Nearby Similar Homes
Contact Agent
Listing Provided By
Century 21 Affiliated








