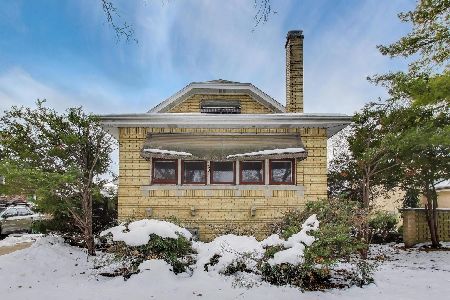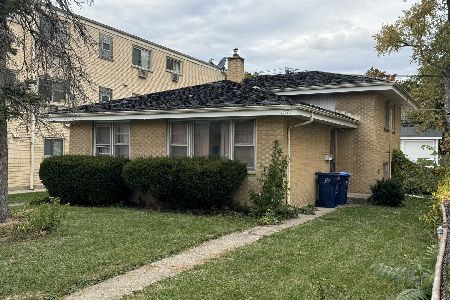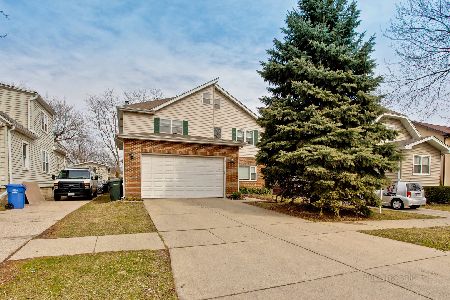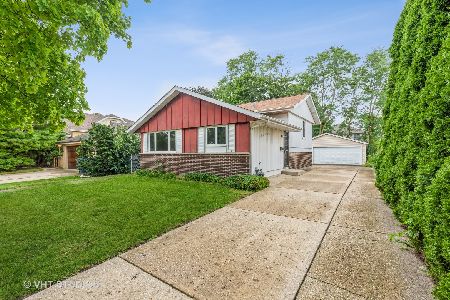1576 Hills Avenue, Des Plaines, Illinois 60016
$336,000
|
Sold
|
|
| Status: | Closed |
| Sqft: | 2,470 |
| Cost/Sqft: | $142 |
| Beds: | 4 |
| Baths: | 3 |
| Year Built: | 1998 |
| Property Taxes: | $9,425 |
| Days On Market: | 3006 |
| Lot Size: | 0,00 |
Description
Located on a charming tree-lined street in Des Plaines, this NEWER, two story home has everything you're looking for! NOT in a flood zone! The welcoming 2 story foyer leads you in to the open living room/dining room with gleaming hardwood floors that continue into the spacious fireside family room, breakfast area and kitchen. There is lovely neutral paint, recessed lighting and tons of windows for lots of natural light and a sliding glass door that leads you to the covered deck. Upstairs you'll find the private master suite with a glass door to the Juliet balcony and an ensuite bathroom with separate whirlpool tub and shower and double sink vanity. There are 3 additional, generously sized bedrooms, all with ample closet space and a 2nd full bathroom on the 2nd floor. The unfinished 891 SF, walk-up loft area offers tons of storage space and vaulted ceilings. This summer relax outside on the cover deck and enjoy the beautifully landscaped, fenced-in back yard!
Property Specifics
| Single Family | |
| — | |
| Traditional | |
| 1998 | |
| None | |
| — | |
| No | |
| — |
| Cook | |
| — | |
| 0 / Not Applicable | |
| None | |
| Public | |
| Public Sewer | |
| 09799195 | |
| 09161030170000 |
Nearby Schools
| NAME: | DISTRICT: | DISTANCE: | |
|---|---|---|---|
|
Grade School
North Elementary School |
62 | — | |
|
Middle School
Chippewa Middle School |
62 | Not in DB | |
|
High School
Maine West High School |
207 | Not in DB | |
Property History
| DATE: | EVENT: | PRICE: | SOURCE: |
|---|---|---|---|
| 28 Mar, 2018 | Sold | $336,000 | MRED MLS |
| 16 Jan, 2018 | Under contract | $349,900 | MRED MLS |
| 11 Nov, 2017 | Listed for sale | $349,900 | MRED MLS |
| 30 Sep, 2020 | Sold | $368,000 | MRED MLS |
| 9 Aug, 2020 | Under contract | $379,900 | MRED MLS |
| — | Last price change | $385,900 | MRED MLS |
| 21 Jul, 2020 | Listed for sale | $385,900 | MRED MLS |
Room Specifics
Total Bedrooms: 4
Bedrooms Above Ground: 4
Bedrooms Below Ground: 0
Dimensions: —
Floor Type: Carpet
Dimensions: —
Floor Type: Carpet
Dimensions: —
Floor Type: Carpet
Full Bathrooms: 3
Bathroom Amenities: Whirlpool,Separate Shower,Double Sink
Bathroom in Basement: —
Rooms: Loft
Basement Description: None
Other Specifics
| 2 | |
| — | |
| — | |
| Balcony, Deck, Storms/Screens | |
| Fenced Yard | |
| 50X140 | |
| — | |
| Full | |
| Hardwood Floors | |
| Range, Microwave, Dishwasher, Refrigerator, Washer, Dryer, Disposal | |
| Not in DB | |
| Sidewalks, Street Paved | |
| — | |
| — | |
| — |
Tax History
| Year | Property Taxes |
|---|---|
| 2018 | $9,425 |
| 2020 | $9,972 |
Contact Agent
Nearby Similar Homes
Nearby Sold Comparables
Contact Agent
Listing Provided By
Keller Williams Chicago-O'Hare







