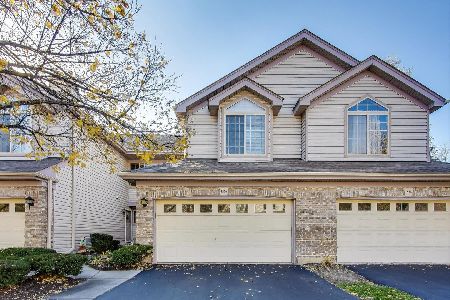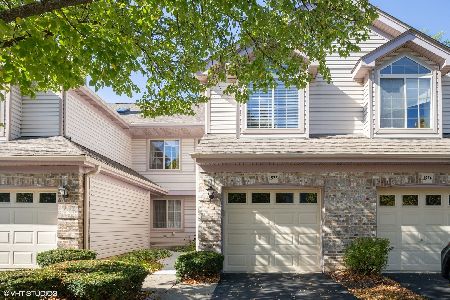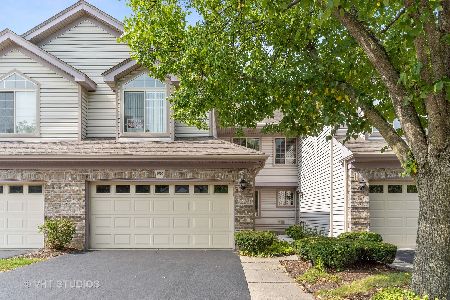1576 St Marks Place, Palatine, Illinois 60067
$275,000
|
Sold
|
|
| Status: | Closed |
| Sqft: | 0 |
| Cost/Sqft: | — |
| Beds: | 3 |
| Baths: | 4 |
| Year Built: | 1995 |
| Property Taxes: | $7,197 |
| Days On Market: | 3577 |
| Lot Size: | 0,00 |
Description
Nicely updated and well maintained open layout home is perfect for your next home. This desirable Bradford Model comes with 3 HUGE bedrooms and 3 1/2 baths!! Large eat in kitchen, with brand-new granite counters and backsplash, flows nicely to dining and living room areas where sunlight beams off the hardwood floors from the large deck area. Full Finished English lookout basement is great for entertaining with full bathroom and wet bar area. New carpet, paint, granite counters and white six panel doors brighten up the space. Laundry area located on the upstairs level along with the 3 large bedrooms. Vaulted ceilings in bedrooms and ceiling fans add to the already large space in each room. Deck also located off master bedroom is great for waking up and enjoying time with nature. Very private!! Lots of storage space. Walking distance to Forest Preserves and walking trails. Whole house intercom system is great for communicating throughout this large home. True gem that won't last long.
Property Specifics
| Condos/Townhomes | |
| 3 | |
| — | |
| 1995 | |
| Full,English | |
| BRADFORD | |
| No | |
| — |
| Cook | |
| Wellington Park | |
| 304 / Monthly | |
| Insurance,Exterior Maintenance,Lawn Care,Snow Removal | |
| Lake Michigan | |
| Public Sewer | |
| 09190240 | |
| 02102280710000 |
Nearby Schools
| NAME: | DISTRICT: | DISTANCE: | |
|---|---|---|---|
|
Grade School
Gray M Sanborn Elementary School |
15 | — | |
|
Middle School
Carl Sandburg Junior High School |
15 | Not in DB | |
|
High School
Palatine High School |
211 | Not in DB | |
Property History
| DATE: | EVENT: | PRICE: | SOURCE: |
|---|---|---|---|
| 8 Jun, 2016 | Sold | $275,000 | MRED MLS |
| 18 Apr, 2016 | Under contract | $285,000 | MRED MLS |
| 8 Apr, 2016 | Listed for sale | $285,000 | MRED MLS |
Room Specifics
Total Bedrooms: 3
Bedrooms Above Ground: 3
Bedrooms Below Ground: 0
Dimensions: —
Floor Type: Carpet
Dimensions: —
Floor Type: Carpet
Full Bathrooms: 4
Bathroom Amenities: Separate Shower,Double Sink,Soaking Tub
Bathroom in Basement: 1
Rooms: Eating Area
Basement Description: Finished
Other Specifics
| 2 | |
| — | |
| — | |
| Balcony, Deck, Patio, Porch, Storms/Screens | |
| — | |
| 25X87X21X87 | |
| — | |
| Full | |
| Vaulted/Cathedral Ceilings, Bar-Wet, Hardwood Floors, Laundry Hook-Up in Unit, Storage | |
| Range, Microwave, Dishwasher, Refrigerator, Washer, Dryer, Disposal | |
| Not in DB | |
| — | |
| — | |
| — | |
| — |
Tax History
| Year | Property Taxes |
|---|---|
| 2016 | $7,197 |
Contact Agent
Nearby Similar Homes
Nearby Sold Comparables
Contact Agent
Listing Provided By
Cornerstone Real Estate Inc.







