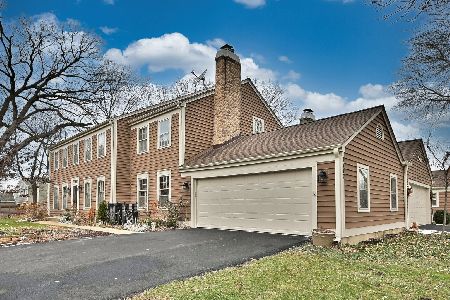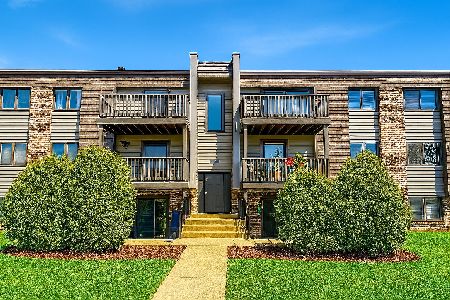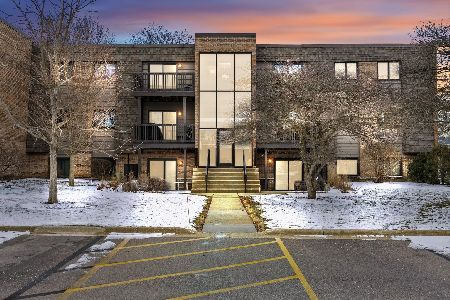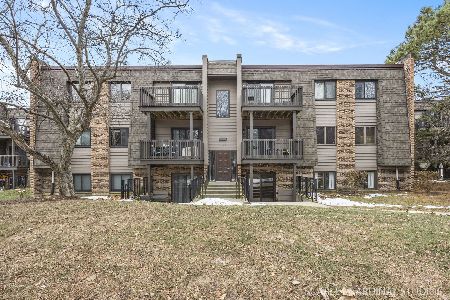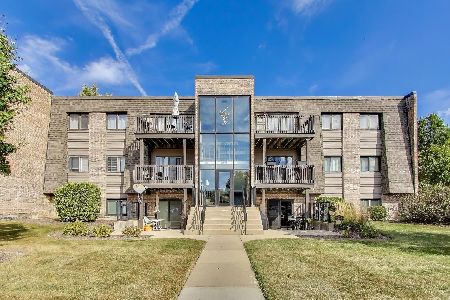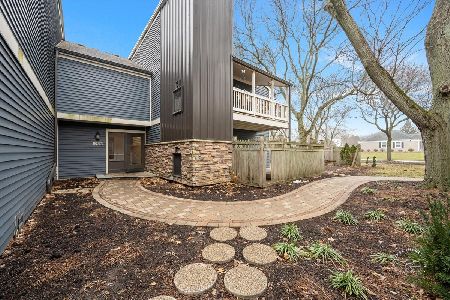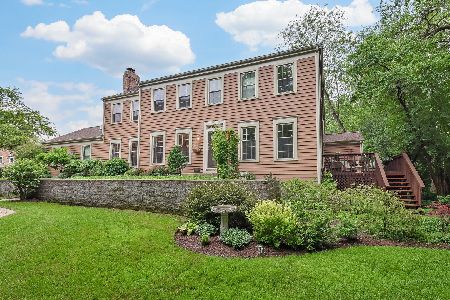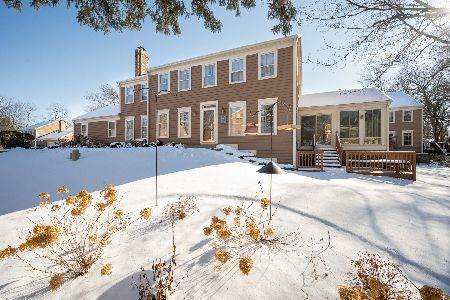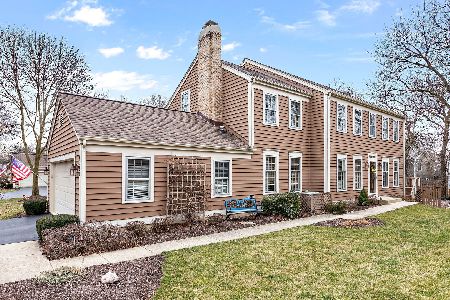1576 Stonebridge Trail, Wheaton, Illinois 60189
$284,500
|
Sold
|
|
| Status: | Closed |
| Sqft: | 1,650 |
| Cost/Sqft: | $175 |
| Beds: | 2 |
| Baths: | 4 |
| Year Built: | 1986 |
| Property Taxes: | $6,569 |
| Days On Market: | 1898 |
| Lot Size: | 0,00 |
Description
These don't come along often! This townhome is in absolutely total move in condition! Upgraded newer kitchen with maple cabinetry with custom pull outs, granite counter tops, tile back splash, all Stainless Steel appliances. Breakfast bar. Family room/ hearth room with gas log fireplace. Spacious living room/dining room both features crown molding. French door leading to a three season screened in porch overlooking private wooded yard. Two very spacious bedrooms both with their own private baths. Master suite features large walk in closet and a gorgeous newly remodeled bath with skylights, separate shower and whirlpool tub. Lower level is nicely finished with a recreation room, space for in home office. Newer windows throughout! All freshly painted, spacious 2 car garage with storage cabinets, epoxy floor.
Property Specifics
| Condos/Townhomes | |
| 2 | |
| — | |
| 1986 | |
| Full | |
| — | |
| No | |
| — |
| Du Page | |
| Creekside Of Wheaton | |
| 381 / Monthly | |
| Lawn Care,Snow Removal | |
| Public | |
| Public Sewer | |
| 10934945 | |
| 0519415048 |
Property History
| DATE: | EVENT: | PRICE: | SOURCE: |
|---|---|---|---|
| 5 Feb, 2021 | Sold | $284,500 | MRED MLS |
| 4 Jan, 2021 | Under contract | $289,500 | MRED MLS |
| 16 Nov, 2020 | Listed for sale | $289,500 | MRED MLS |
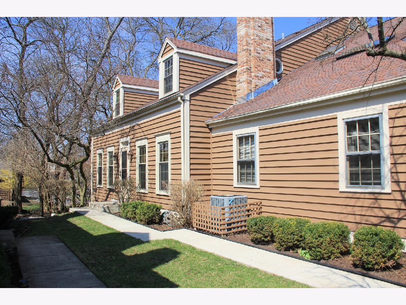
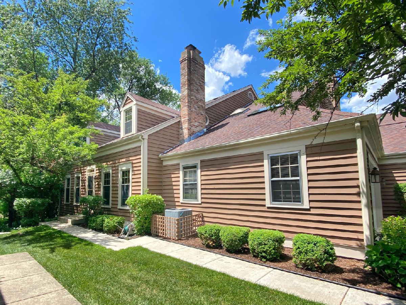
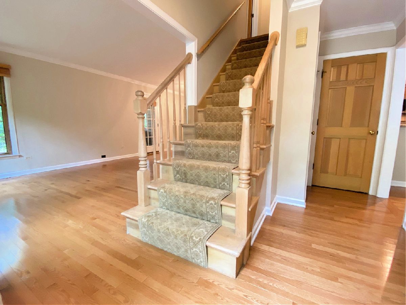
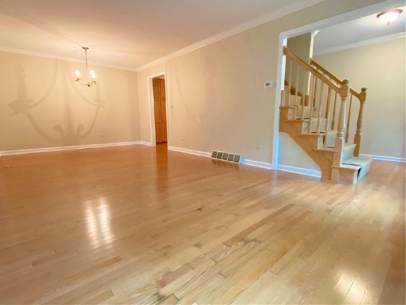
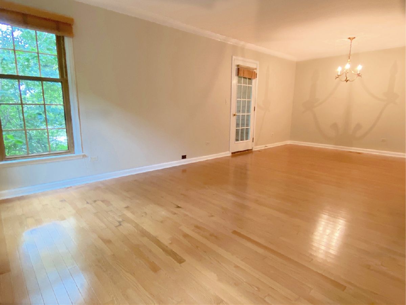
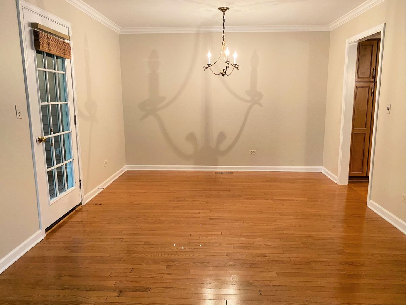
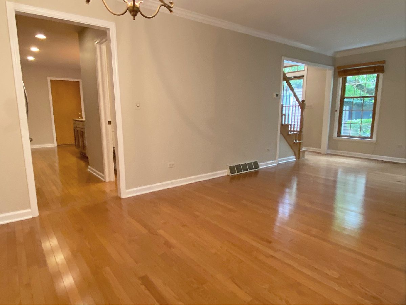
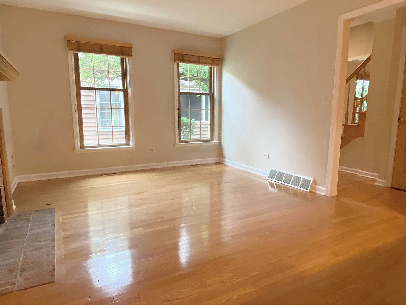
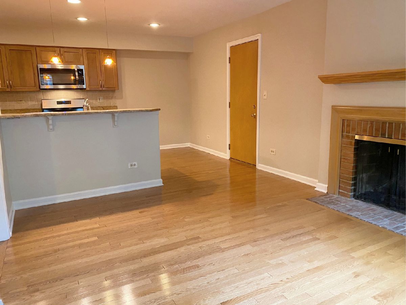
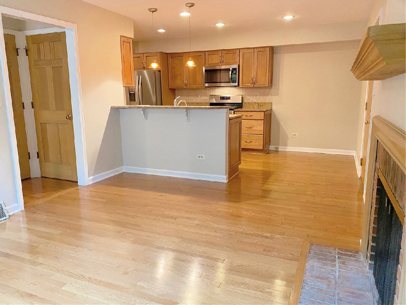
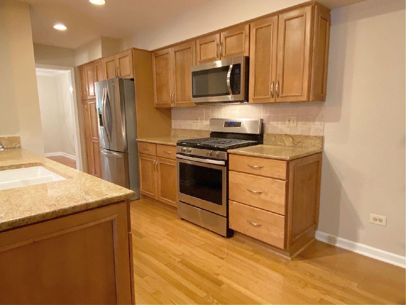
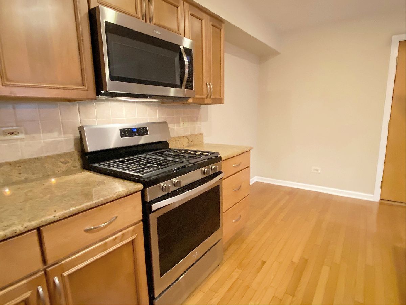
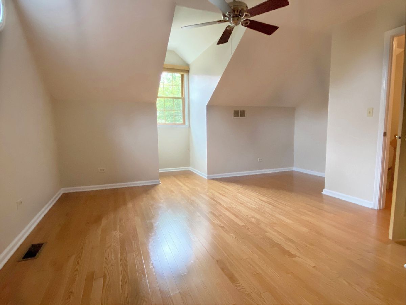
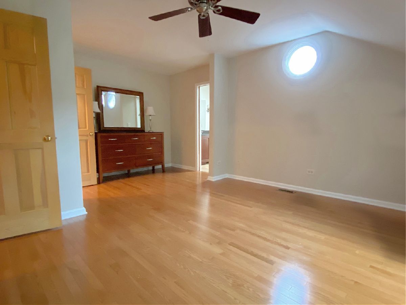
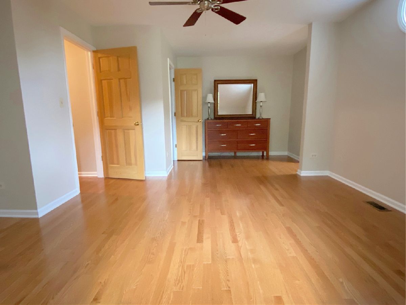
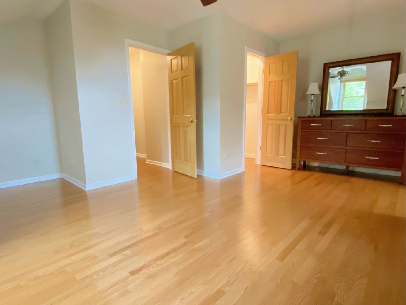
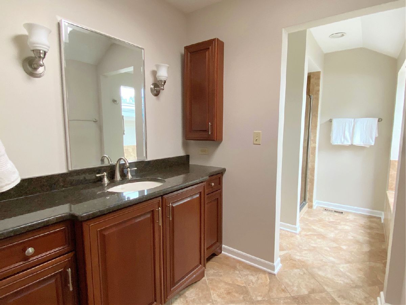
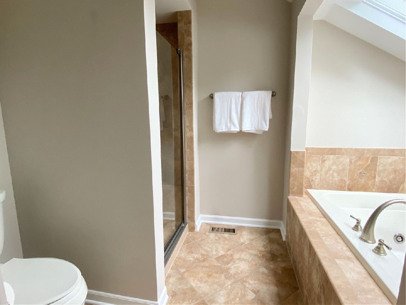
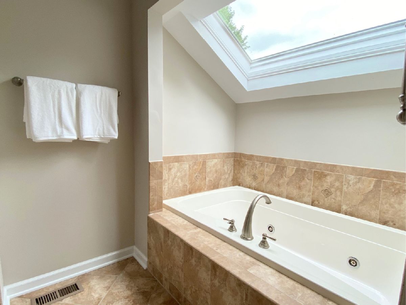
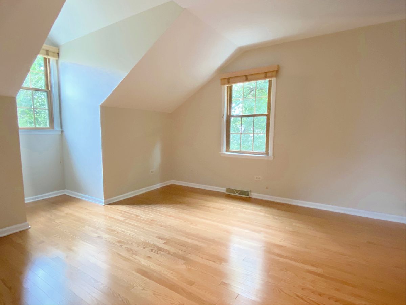
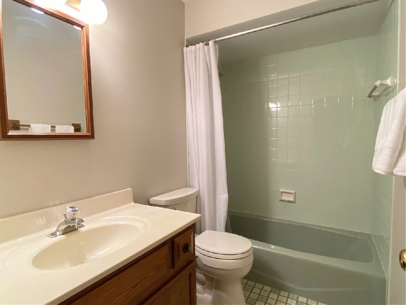
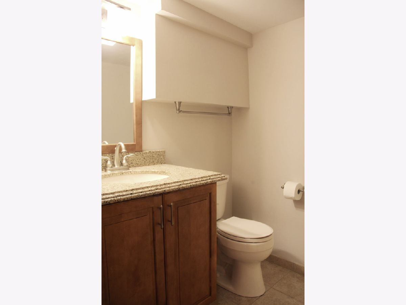
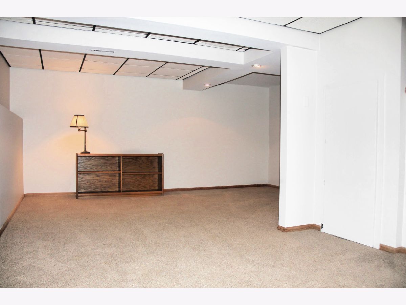
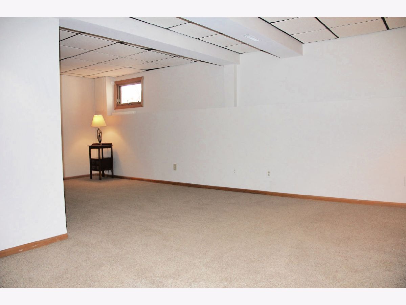
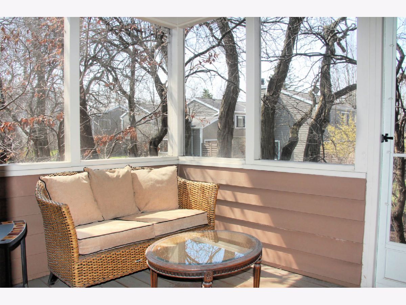
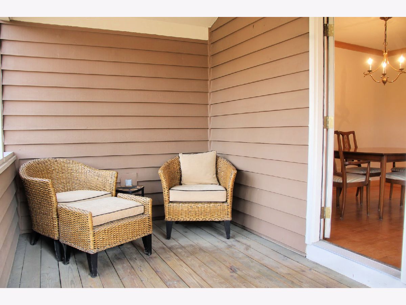
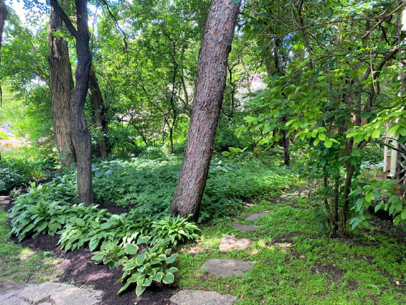
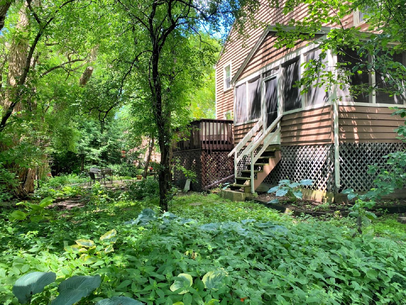
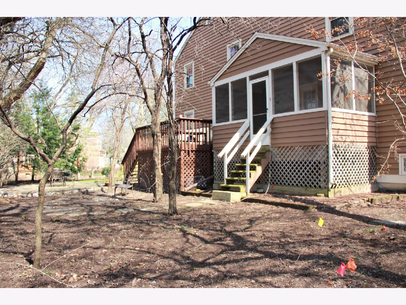
Room Specifics
Total Bedrooms: 2
Bedrooms Above Ground: 2
Bedrooms Below Ground: 0
Dimensions: —
Floor Type: Hardwood
Full Bathrooms: 4
Bathroom Amenities: Whirlpool,Separate Shower
Bathroom in Basement: 1
Rooms: Screened Porch
Basement Description: Partially Finished
Other Specifics
| 2 | |
| Concrete Perimeter | |
| Asphalt | |
| Porch Screened, Storms/Screens, End Unit | |
| Mature Trees | |
| 41.846296X88.136776 | |
| — | |
| Full | |
| Skylight(s), Hardwood Floors, Laundry Hook-Up in Unit, Storage, Walk-In Closet(s) | |
| Range, Microwave, Dishwasher, Refrigerator, Washer, Dryer, Disposal | |
| Not in DB | |
| — | |
| — | |
| — | |
| Gas Log |
Tax History
| Year | Property Taxes |
|---|---|
| 2021 | $6,569 |
Contact Agent
Nearby Similar Homes
Nearby Sold Comparables
Contact Agent
Listing Provided By
The HomeCourt Real Estate

