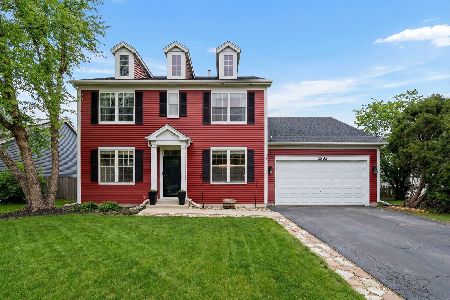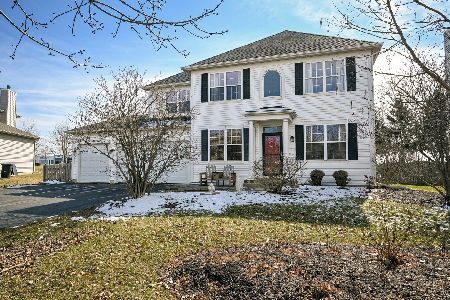1579 Arlington Street, Bolingbrook, Illinois 60490
$315,000
|
Sold
|
|
| Status: | Closed |
| Sqft: | 2,690 |
| Cost/Sqft: | $117 |
| Beds: | 3 |
| Baths: | 3 |
| Year Built: | 2002 |
| Property Taxes: | $9,774 |
| Days On Market: | 2523 |
| Lot Size: | 0,20 |
Description
No detail was overlooked in this warm & welcoming, sun-filled home in Plainfield 202 schools. Featuring hardwood floors, 6-panel solid wood doors, staircase with wrought iron balusters, wood blinds, whole house audio system & THREE car garage! The living & dining rooms have 19 ft ceilings & 10 total windows. The kitchen features granite countertops, stainless steel appliances, solid 42" cabinetry, large island, walk-in pantry & sliding glass door with built-in blinds. The family room has upgraded carpeting, large windows & gas fireplace with marble surround. Also on the main floor is a laundry room, powder room & office/den (could be bedroom if needed). Upstairs you'll find the master suite with walk-in shower & jetted tub, two other bedrooms, full bathroom & cozy loft. The partial basement is ready to be finished & has 2 concrete crawl spaces for added storage! The private backyard has a huge concrete patio, built-in swing, professional landscaping & mature trees. Don't miss this one!
Property Specifics
| Single Family | |
| — | |
| Traditional | |
| 2002 | |
| Partial | |
| MADISON | |
| No | |
| 0.2 |
| Will | |
| Southgate Park | |
| 215 / Annual | |
| None | |
| Public | |
| Public Sewer | |
| 10329759 | |
| 1202193210170000 |
Property History
| DATE: | EVENT: | PRICE: | SOURCE: |
|---|---|---|---|
| 15 May, 2019 | Sold | $315,000 | MRED MLS |
| 5 Apr, 2019 | Under contract | $315,000 | MRED MLS |
| 3 Apr, 2019 | Listed for sale | $315,000 | MRED MLS |
| 3 May, 2022 | Sold | $450,000 | MRED MLS |
| 17 Mar, 2022 | Under contract | $399,900 | MRED MLS |
| 14 Mar, 2022 | Listed for sale | $399,900 | MRED MLS |
Room Specifics
Total Bedrooms: 3
Bedrooms Above Ground: 3
Bedrooms Below Ground: 0
Dimensions: —
Floor Type: Carpet
Dimensions: —
Floor Type: Carpet
Full Bathrooms: 3
Bathroom Amenities: Separate Shower,Double Sink,Soaking Tub
Bathroom in Basement: 0
Rooms: Office,Loft
Basement Description: Unfinished,Crawl
Other Specifics
| 3 | |
| Concrete Perimeter | |
| Asphalt | |
| Patio, Porch, Storms/Screens | |
| Landscaped,Mature Trees | |
| 37 X 41 X 119 X 75 X 133 | |
| — | |
| Full | |
| Vaulted/Cathedral Ceilings, Hardwood Floors, First Floor Bedroom, First Floor Laundry, Walk-In Closet(s) | |
| Double Oven, Microwave, Dishwasher, Refrigerator, Washer, Dryer, Disposal, Stainless Steel Appliance(s), Cooktop | |
| Not in DB | |
| Sidewalks, Street Lights, Street Paved | |
| — | |
| — | |
| Wood Burning, Attached Fireplace Doors/Screen, Gas Log, Includes Accessories |
Tax History
| Year | Property Taxes |
|---|---|
| 2019 | $9,774 |
| 2022 | $10,081 |
Contact Agent
Nearby Similar Homes
Nearby Sold Comparables
Contact Agent
Listing Provided By
Realty Executives Elite










