1579 Brookside Drive, Hoffman Estates, Illinois 60169
$360,000
|
Sold
|
|
| Status: | Closed |
| Sqft: | 1,991 |
| Cost/Sqft: | $181 |
| Beds: | 4 |
| Baths: | 3 |
| Year Built: | 1980 |
| Property Taxes: | $7,391 |
| Days On Market: | 1805 |
| Lot Size: | 0,13 |
Description
2020 PAINT ON FIRST LEVEL!!! Begin making memories in your gorgeous 4 bedroom, 2.1 bath home located near multiple forest preserves, parks, shopping, and restaurants!!! Come right in to home's bright and airy voluminous layout- ideal for entertaining and everyday living! Gourmet kitchen boasts NEWER granite countertops, matching stainless steel appliances, and an abundance of cabinetry making storage a breeze. Enjoy your sun-filled living room highlighting vaulted ceiling. Fall in love with your cozy dining room perfect for every gathering and spend quality time in your spacious family room. Half bath and laundry complete first level. Retreat to your breathtaking master bedroom featuring elegant ensuite. Three additional bedrooms and full bath with double sink vanity finish second level. Escape to your full, WALKOUT basement presenting great recreational room and exercise room, both with exterior access, along with large unfinished storage area. Fenced in yard and patio perfect for outdoor entertainment embellishes your wonderful backyard. This remarkable home won't last long!!!
Property Specifics
| Single Family | |
| — | |
| — | |
| 1980 | |
| Full,Walkout | |
| — | |
| No | |
| 0.13 |
| Cook | |
| Moon Lake Trails | |
| 0 / Not Applicable | |
| None | |
| Public | |
| Public Sewer | |
| 10999509 | |
| 07083050230000 |
Nearby Schools
| NAME: | DISTRICT: | DISTANCE: | |
|---|---|---|---|
|
Grade School
Neil Armstrong Elementary School |
54 | — | |
|
Middle School
Eisenhower Junior High School |
54 | Not in DB | |
|
High School
Hoffman Estates High School |
211 | Not in DB | |
Property History
| DATE: | EVENT: | PRICE: | SOURCE: |
|---|---|---|---|
| 15 Apr, 2021 | Sold | $360,000 | MRED MLS |
| 21 Feb, 2021 | Under contract | $360,000 | MRED MLS |
| 19 Feb, 2021 | Listed for sale | $360,000 | MRED MLS |
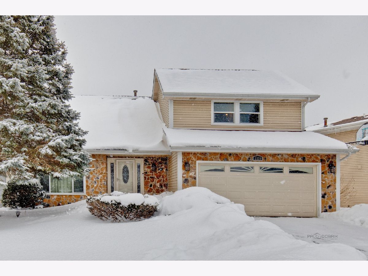
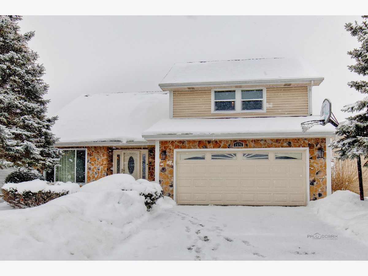
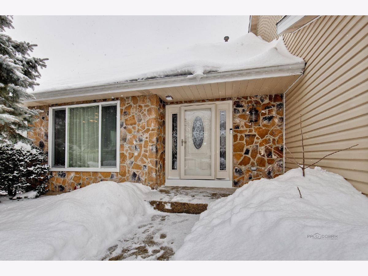
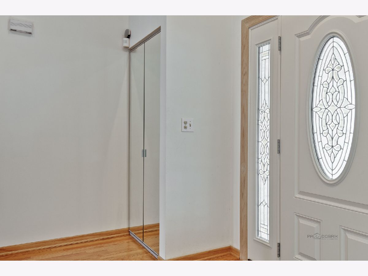
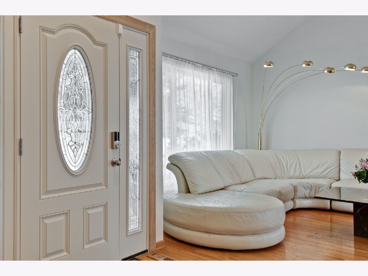
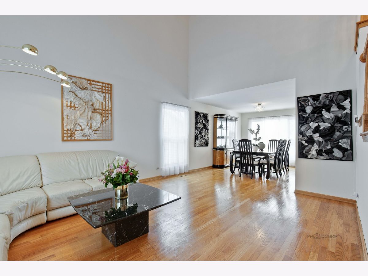
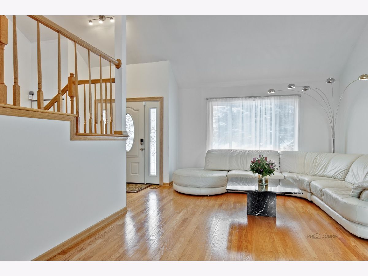
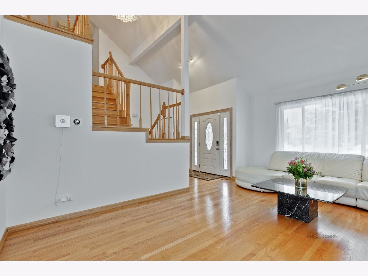
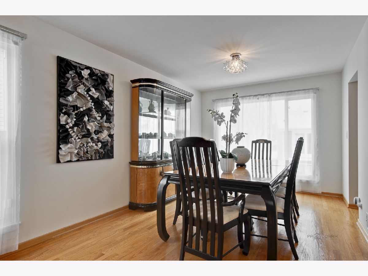
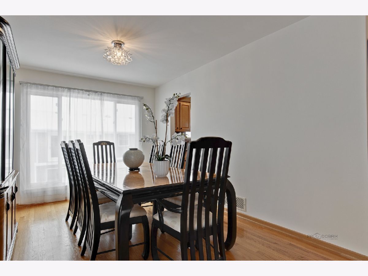
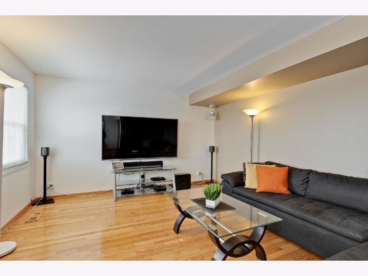
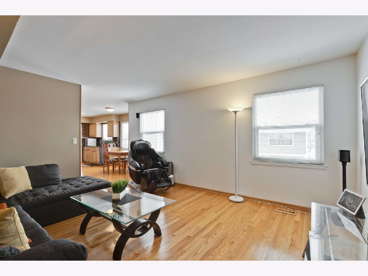
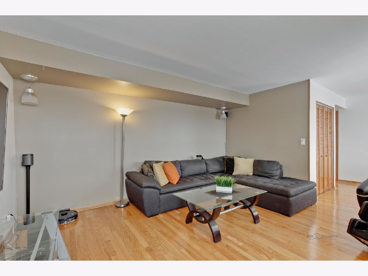
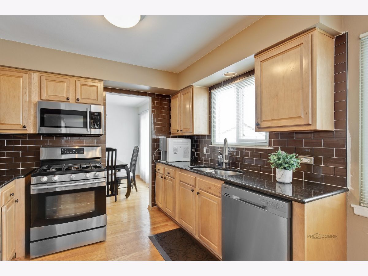
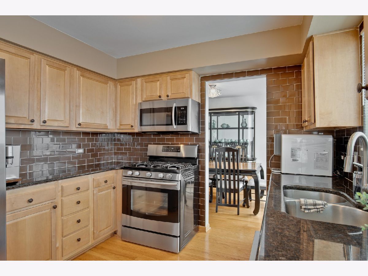
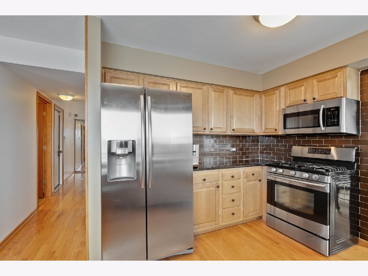
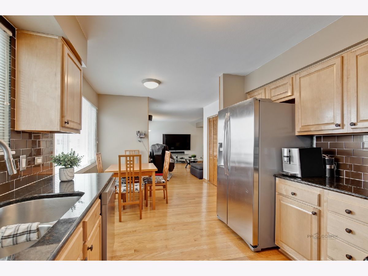
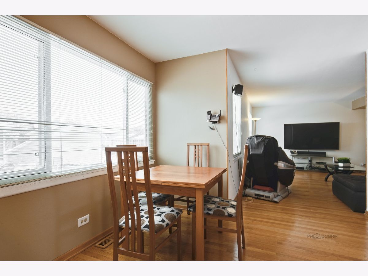
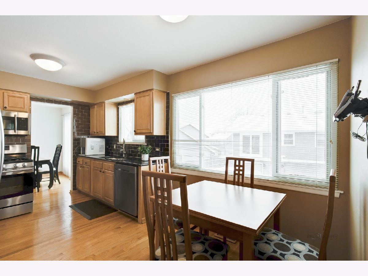
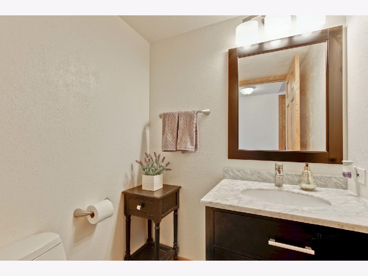
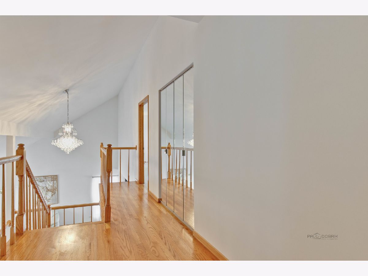
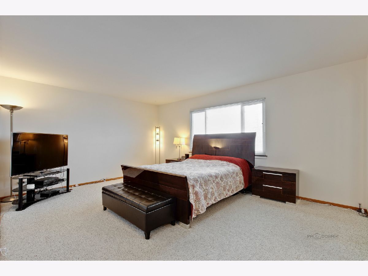
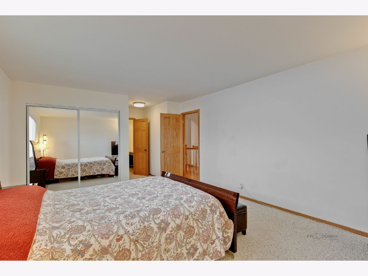
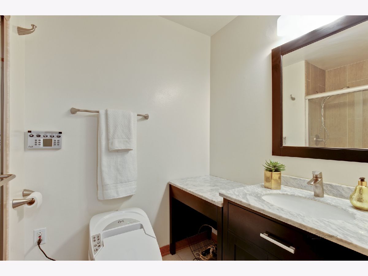
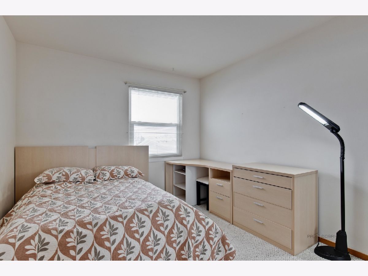
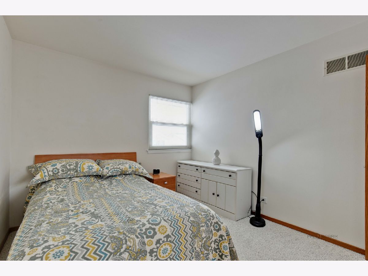
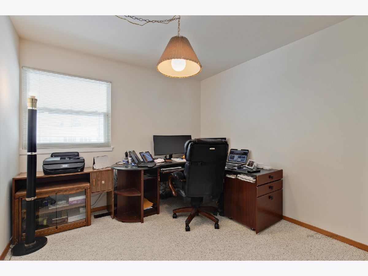
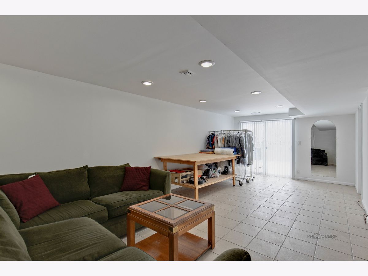
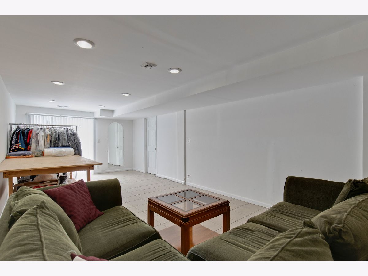
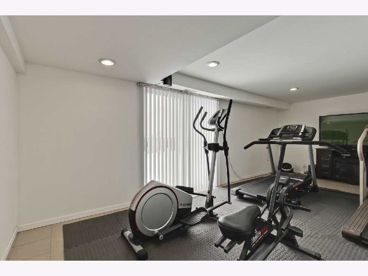
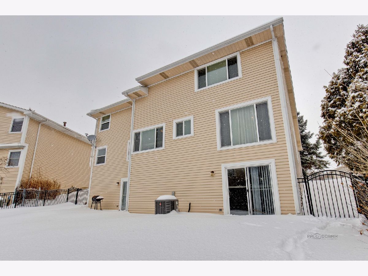
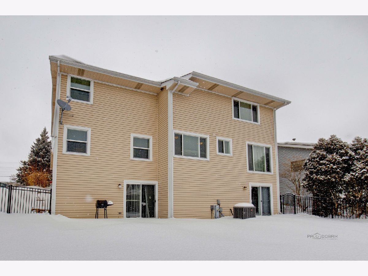
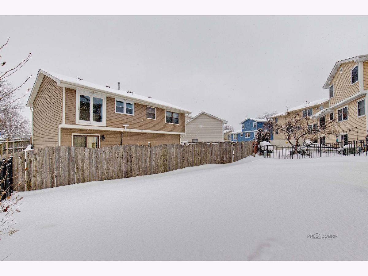
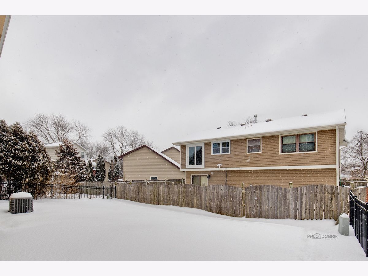
Room Specifics
Total Bedrooms: 4
Bedrooms Above Ground: 4
Bedrooms Below Ground: 0
Dimensions: —
Floor Type: Carpet
Dimensions: —
Floor Type: Carpet
Dimensions: —
Floor Type: Carpet
Full Bathrooms: 3
Bathroom Amenities: —
Bathroom in Basement: 0
Rooms: Recreation Room,Exercise Room
Basement Description: Partially Finished
Other Specifics
| 2 | |
| — | |
| Asphalt | |
| Patio, Storms/Screens | |
| Fenced Yard,Landscaped | |
| 5528 | |
| — | |
| Full | |
| Vaulted/Cathedral Ceilings, Hardwood Floors, First Floor Laundry | |
| Range, Microwave, Dishwasher, Refrigerator, Washer, Dryer, Disposal, Stainless Steel Appliance(s) | |
| Not in DB | |
| Lake, Curbs, Sidewalks, Street Lights, Street Paved | |
| — | |
| — | |
| — |
Tax History
| Year | Property Taxes |
|---|---|
| 2021 | $7,391 |
Contact Agent
Nearby Similar Homes
Nearby Sold Comparables
Contact Agent
Listing Provided By
RE/MAX Top Performers






