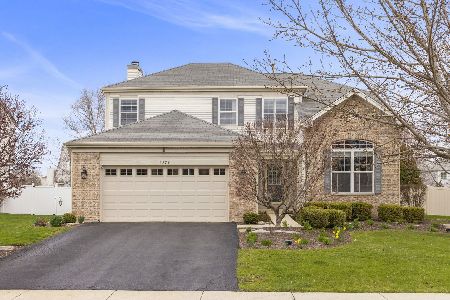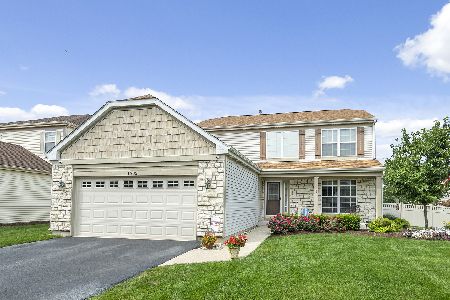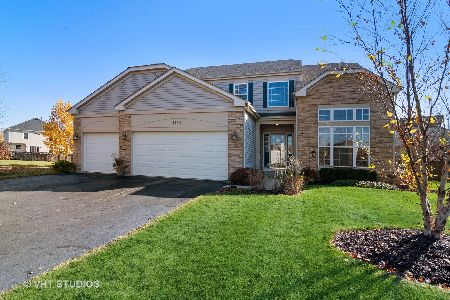1579 Farmside Lane, Bolingbrook, Illinois 60490
$440,000
|
Sold
|
|
| Status: | Closed |
| Sqft: | 2,650 |
| Cost/Sqft: | $160 |
| Beds: | 4 |
| Baths: | 4 |
| Year Built: | 2001 |
| Property Taxes: | $8,144 |
| Days On Market: | 1597 |
| Lot Size: | 0,20 |
Description
Staycation at this home!! This beautiful home has an above ground POOL with a huge paver patio and extended FIRE PIT area, great for spending time with family outdoors! FENCED YARD!! 4 Bedrooms...3.5 baths with a huge finished basement! Basement has exercise room, large entertainment area, newer carpet, and full bath! The kitchen has new appliances, new quartz countertops, and hardwood floors! The large family room has hardwood floors and beautiful floor to ceiling stone fireplace. Many rooms recently painted! The Master Bedroom has newer carpet, tray ceiling, ceiling fan, 2 closets, and a large sitting area! Master Bath has separate shower and jetted tub! Big items taken care of- new concrete driveway, roof 1.5 yrs old, new water heater, new professional landscaping, the carpet and A/C are 3 years old. You don't want to miss this one. Plainfield East High School.
Property Specifics
| Single Family | |
| — | |
| — | |
| 2001 | |
| Full | |
| PRAIRIE STONE | |
| No | |
| 0.2 |
| Will | |
| Bloomfield West | |
| 155 / Annual | |
| Other | |
| Lake Michigan | |
| — | |
| 11243239 | |
| 1202191080060000 |
Nearby Schools
| NAME: | DISTRICT: | DISTANCE: | |
|---|---|---|---|
|
Grade School
Liberty Elementary School |
202 | — | |
|
Middle School
John F Kennedy Middle School |
202 | Not in DB | |
|
High School
Plainfield East High School |
202 | Not in DB | |
Property History
| DATE: | EVENT: | PRICE: | SOURCE: |
|---|---|---|---|
| 3 Dec, 2021 | Sold | $440,000 | MRED MLS |
| 19 Oct, 2021 | Under contract | $425,000 | MRED MLS |
| 15 Oct, 2021 | Listed for sale | $425,000 | MRED MLS |
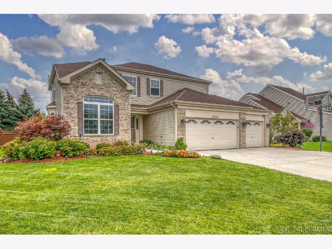
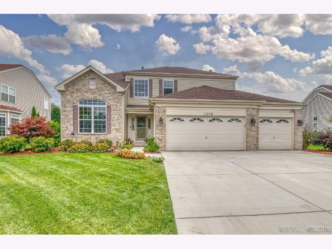
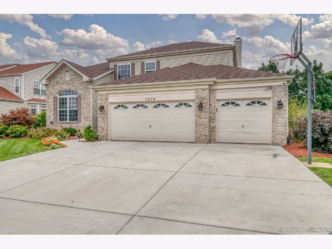
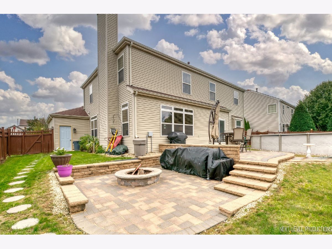
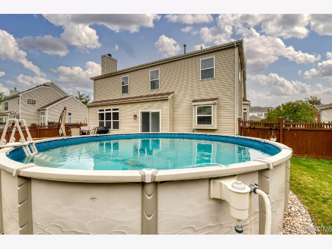
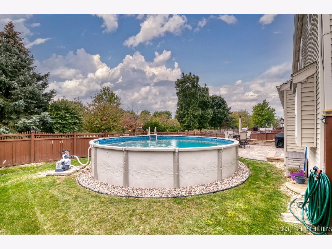
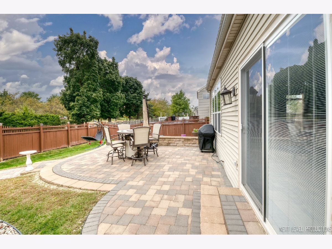
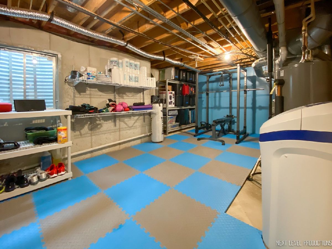
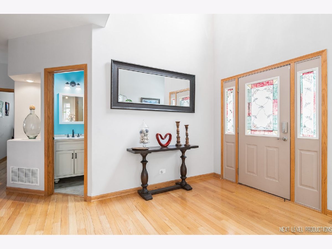
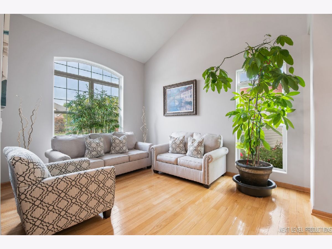
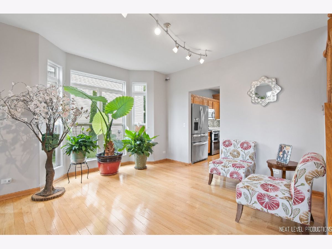
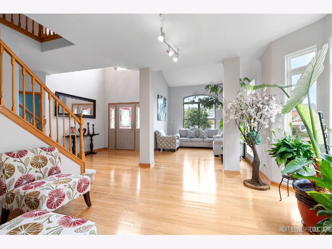
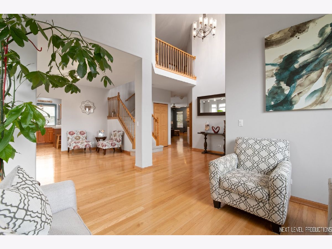
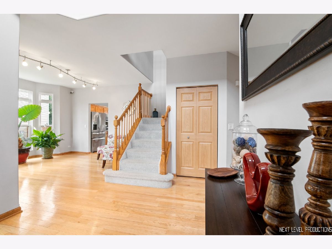
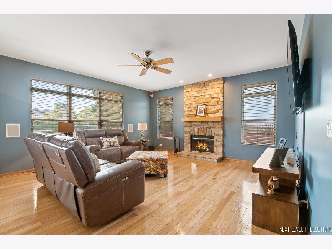
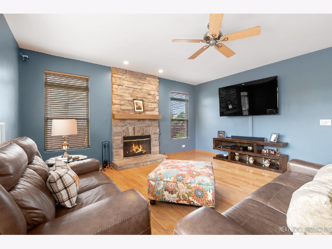
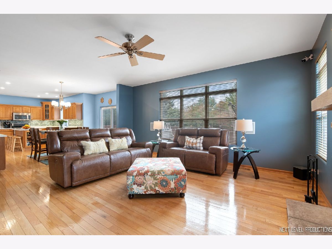
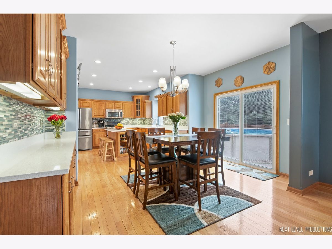
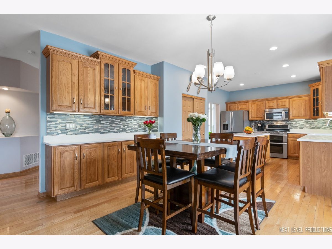
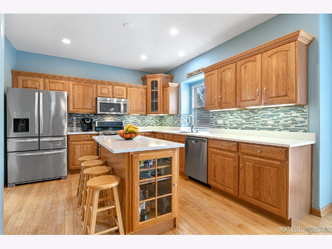
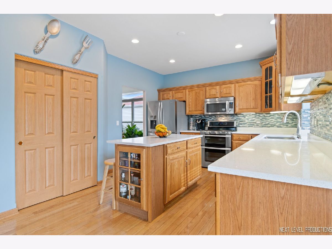
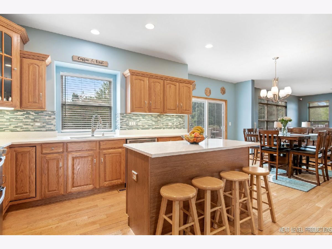
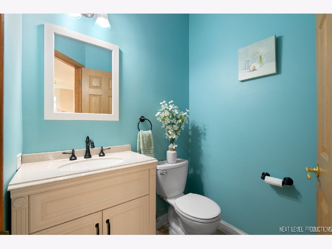
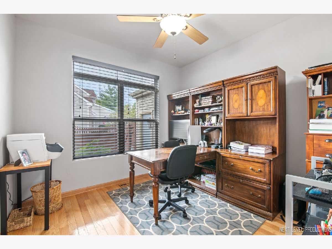
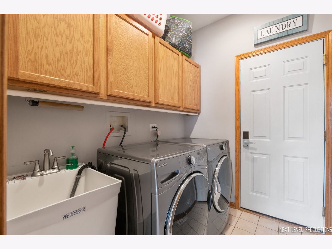
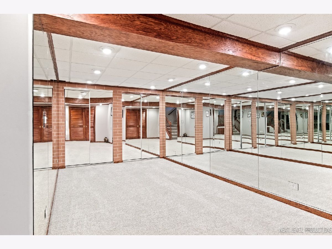
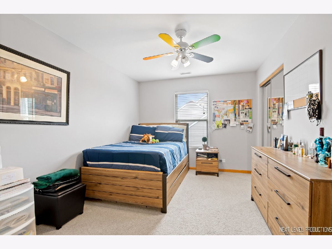
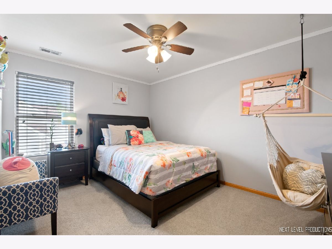
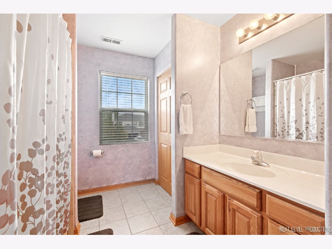
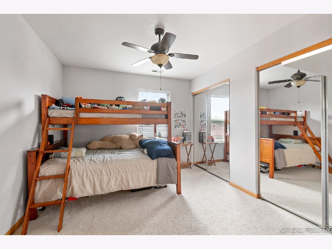
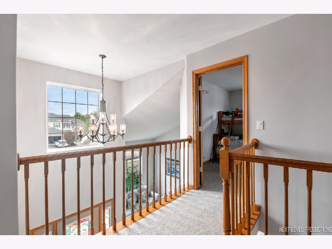
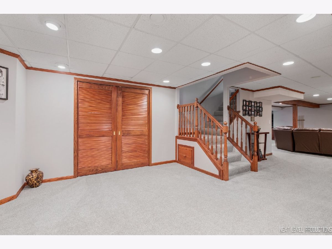
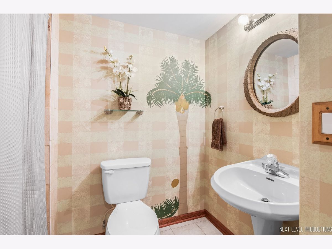
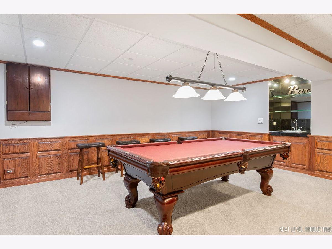
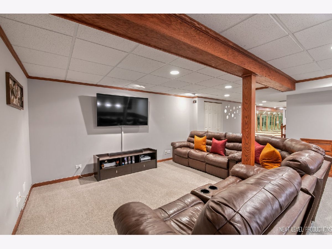
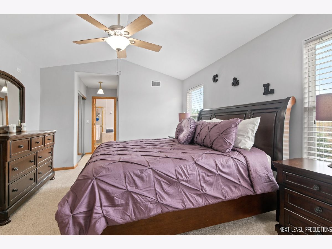
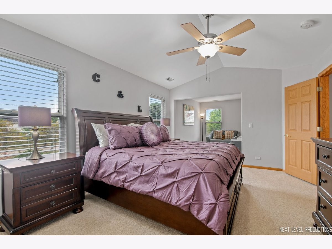
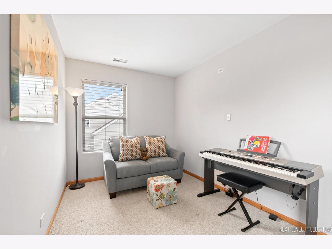
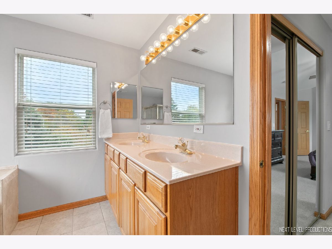
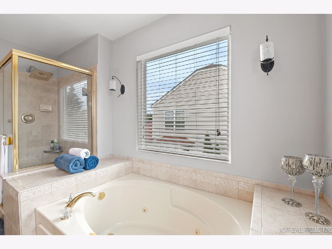
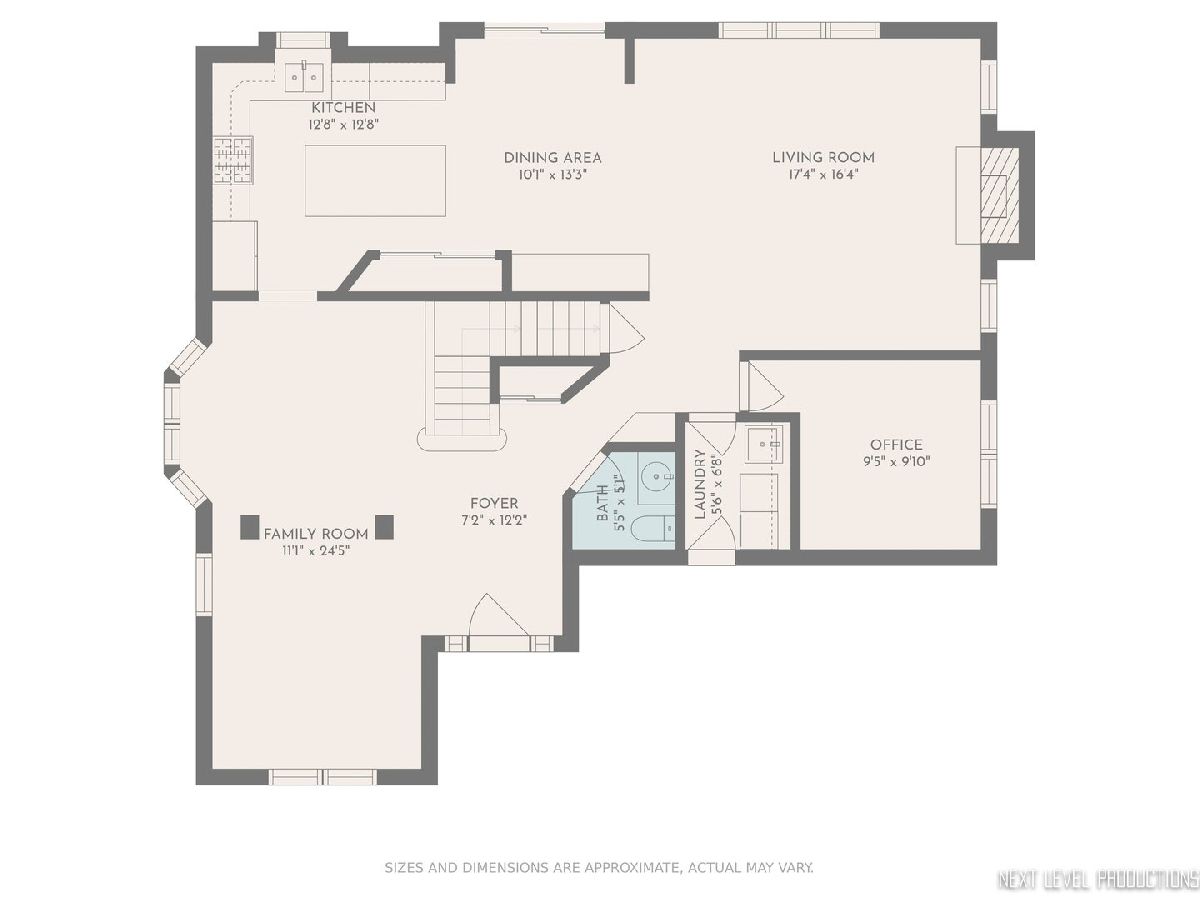
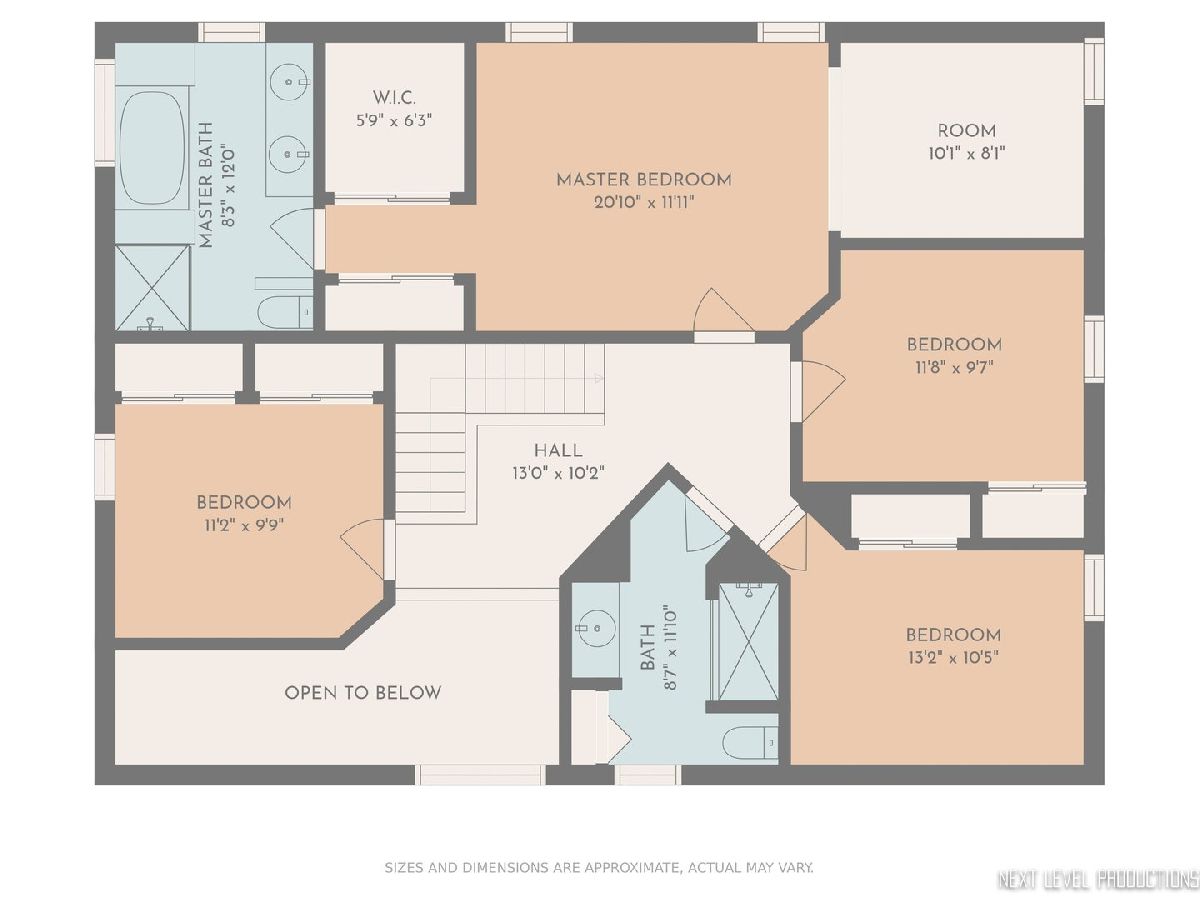
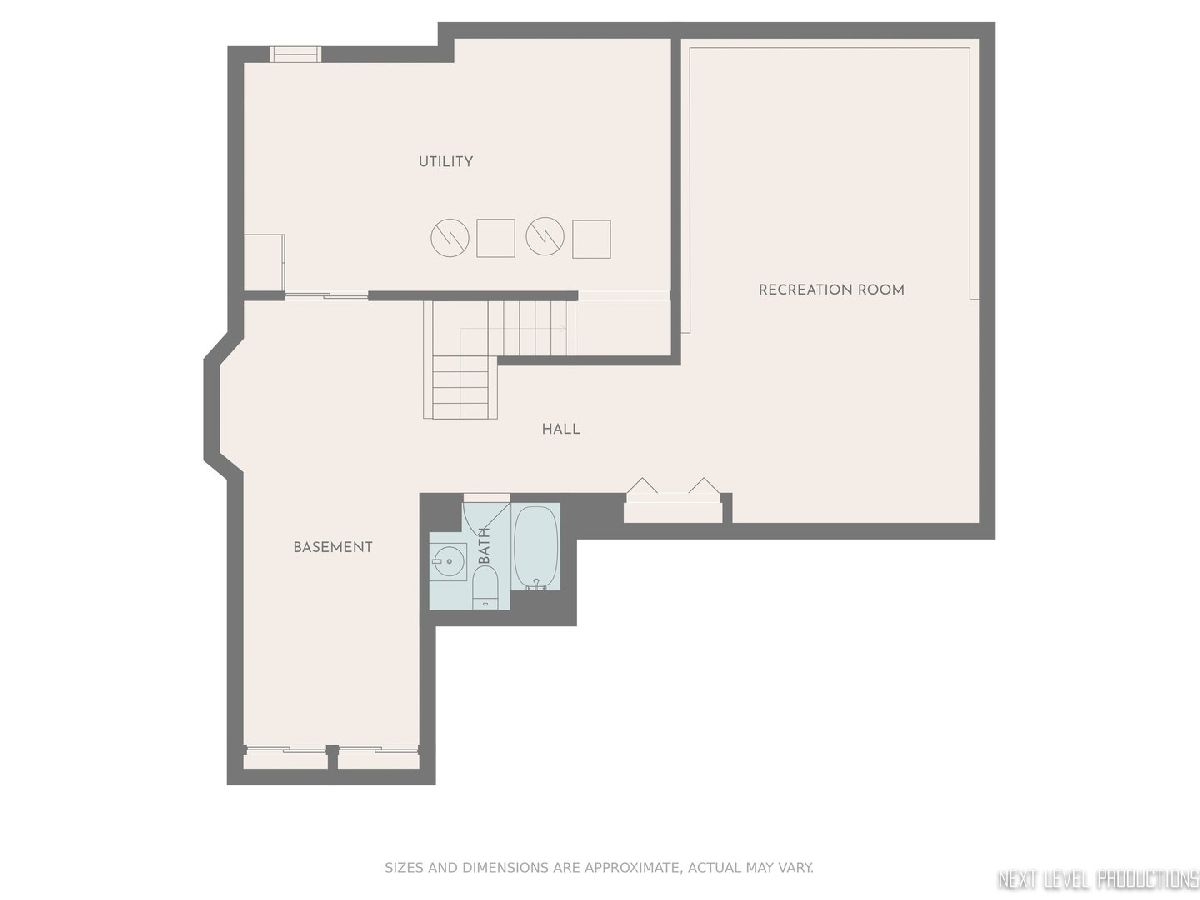
Room Specifics
Total Bedrooms: 4
Bedrooms Above Ground: 4
Bedrooms Below Ground: 0
Dimensions: —
Floor Type: Carpet
Dimensions: —
Floor Type: Carpet
Dimensions: —
Floor Type: Carpet
Full Bathrooms: 4
Bathroom Amenities: —
Bathroom in Basement: 1
Rooms: Office,Recreation Room,Exercise Room
Basement Description: Finished,Egress Window,Rec/Family Area
Other Specifics
| 3 | |
| Concrete Perimeter | |
| Concrete | |
| Patio, Brick Paver Patio, Above Ground Pool, Fire Pit | |
| Fenced Yard | |
| 117 X 75 | |
| — | |
| Full | |
| Hardwood Floors, First Floor Laundry, Walk-In Closet(s), Some Carpeting, Some Wood Floors, Separate Dining Room | |
| Double Oven, Range, Microwave, Dishwasher, Refrigerator, Washer, Dryer, Stainless Steel Appliance(s), Gas Oven | |
| Not in DB | |
| Park, Lake, Curbs, Sidewalks, Street Lights, Street Paved | |
| — | |
| — | |
| Gas Starter |
Tax History
| Year | Property Taxes |
|---|---|
| 2021 | $8,144 |
Contact Agent
Nearby Similar Homes
Nearby Sold Comparables
Contact Agent
Listing Provided By
Keller Williams Infinity








