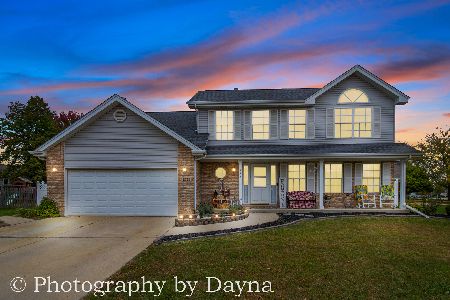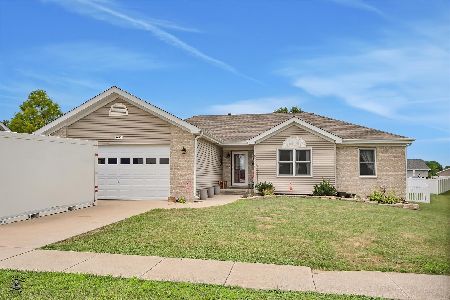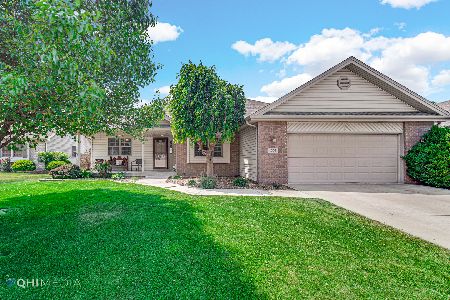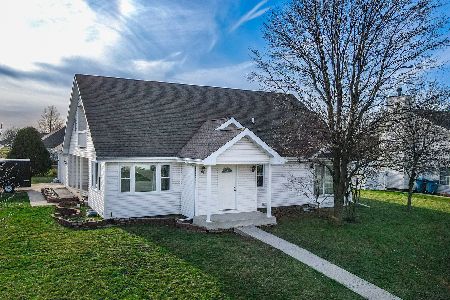1579 Sun Ridge Drive, Bourbonnais, Illinois 60914
$285,900
|
Sold
|
|
| Status: | Closed |
| Sqft: | 2,542 |
| Cost/Sqft: | $111 |
| Beds: | 4 |
| Baths: | 3 |
| Year Built: | 1998 |
| Property Taxes: | $7,032 |
| Days On Market: | 1968 |
| Lot Size: | 0,23 |
Description
Stunning! Immaculate! Breath-taking! Is Just A Few Words That Describe This 2500+ Square Foot 2 Story Updated Home. Step Onto The Welcoming Covered Front Porch & Enter Into The Beautiful Front Foyer With An Open Exposed Staircase & Updates That Will WOW You As You Walk Through Such As: Open Living Room To Separate Dining Room With New Dark Hardwood Flooring, Freshly Painted, & All New Fixtures in 2020 / Bright Updated Kitchen in 2020 With Nice White Cabinets, New High-End Stainless Steel Appliances, Granite Counter Tops, Glass Backsplash, New Sink & Faucet, Built In Wine Rack, New Garbage Disposal, New Hardwood Flooring, Pantry Closet, Canned Lighting & Table Space / Kitchen Open To Family Room With Cozy Rock Fireplace with New Hearth & Granite Tile, New Carpet, Canned Lighting, & French Doors That Lead To A Stunning All Seasons Sunroom. Sunroom With Cathedral & Cedar Ceilings, Lots Of New Windows For Natural Light, & A Ceiling Fan / Whole House Freshly Painted & New Light Fixtures Throughout in 2020 / Updated Half Bath On Main Level with New Flooring, Granite Counter Top, & New Fixtures / Laundry Room On Main Level with Cabinets, Counter, & Sink / Upstairs Bedrooms With New Carpet 2020, Crown Moulding, & New Light Fixtures / Updated Hall Bathroom with New Flooring, Granite Counter, New Tub Surround, New Toilet, Bathroom Closet, & New Fixtures / French Doors That Lead to Your Master Suite with Real Bamboo Flooring, Cathedral Ceilings with Crown Moulding, & A Full Master Bathroom. Bathroom With Jetted Tub, Stand Up Shower With Lovely Tile Surround, New Shower Pan, Glass Door in 2020, Double Sink with New Faucets & Light Fixtures, & Walk In Master Closet / Additional Walk In Attic For Tons of Storage, No Other Home Has This Feature / Full Partially Finished Basement With Painted Floor, Blacked Out Ceiling, Space For A Gym, Office, Or Rec Area / 2 Hot Water Heaters (One Newer 3-5 Years Old) / 2 Sump Pumps / Furnace with Humidifier / New Roof 2016 / Nice Vinyl Windows / All Blinds Throughout 2020 / Attached Large 2.5 Garage With Cabinets, Bench, Central Vac System, New Exterior Door, & New Garage Door 2017 / Saved the Best For Last...Step Out Back Onto The Custom Brick Pavor Patio with Professional Landscaping Around Entire Home. Custom Circular Brick Pavors For The Perfect Table Seating! Enjoy Watching The Sun Go Down In Your Own Backyard! This One Wont Last Long, A Must See!! Schedule Your Showing Today!
Property Specifics
| Single Family | |
| — | |
| Traditional | |
| 1998 | |
| Full | |
| 2 STORY | |
| No | |
| 0.23 |
| Kankakee | |
| Sun Ridge | |
| 0 / Not Applicable | |
| None | |
| Public | |
| Public Sewer | |
| 10846824 | |
| 17090830302600 |
Property History
| DATE: | EVENT: | PRICE: | SOURCE: |
|---|---|---|---|
| 30 Oct, 2020 | Sold | $285,900 | MRED MLS |
| 9 Sep, 2020 | Under contract | $282,900 | MRED MLS |
| 4 Sep, 2020 | Listed for sale | $282,900 | MRED MLS |
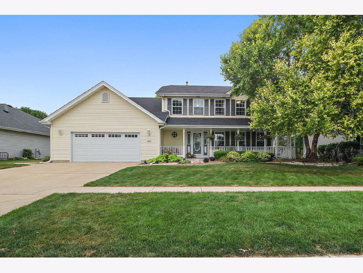
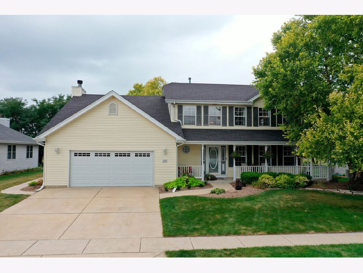
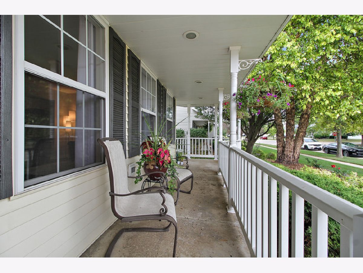
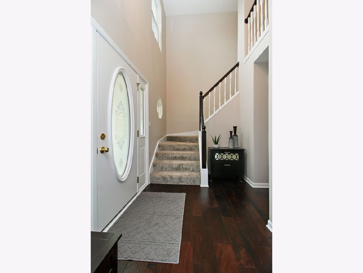
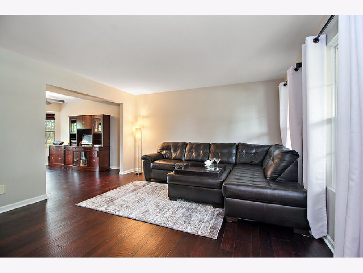
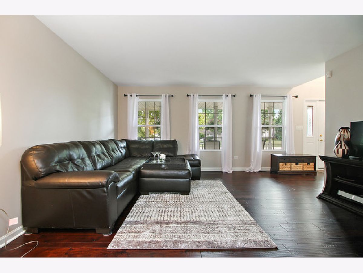
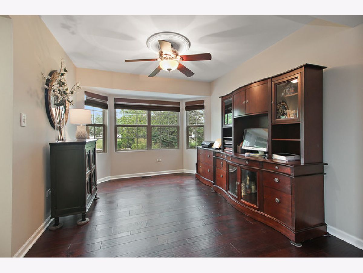
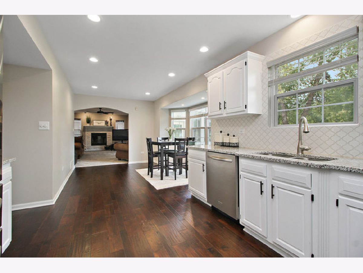
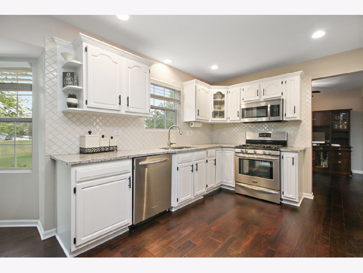
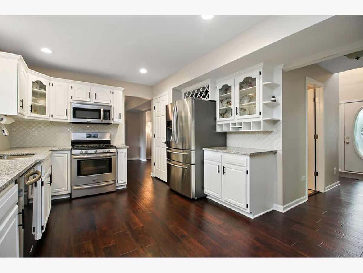
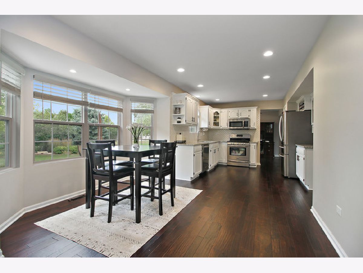
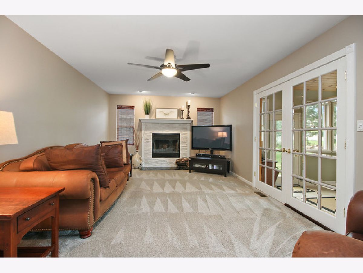
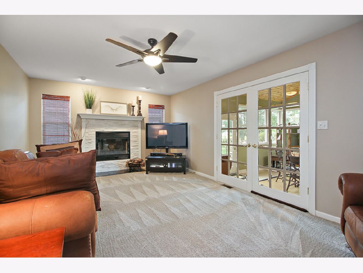
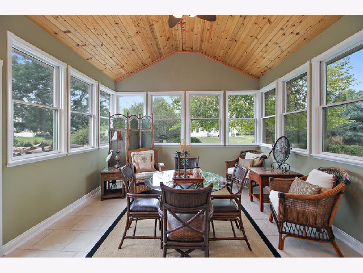
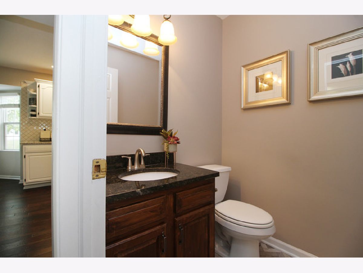
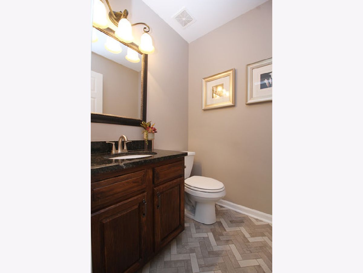
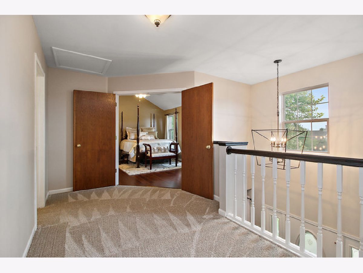
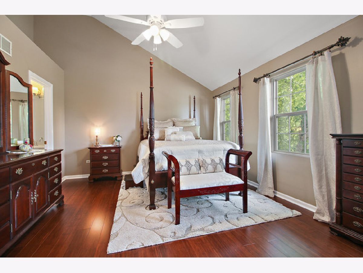
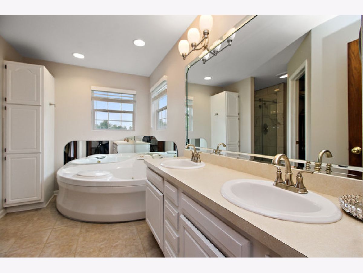
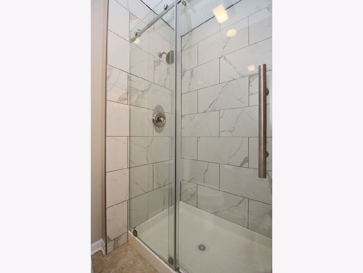
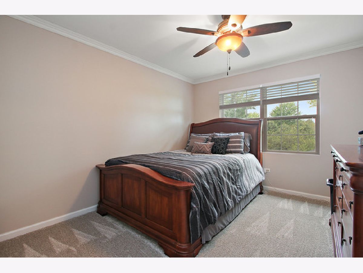
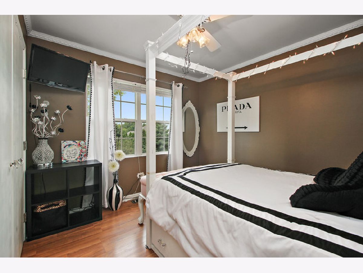
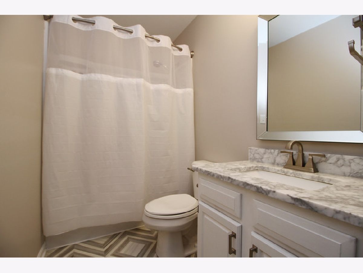
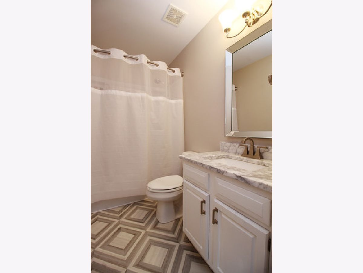
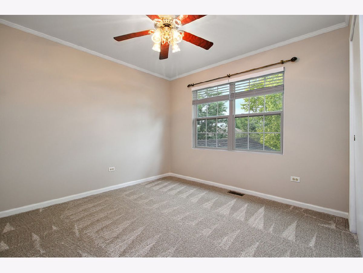
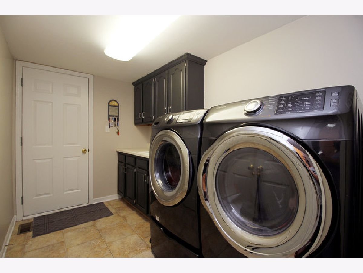
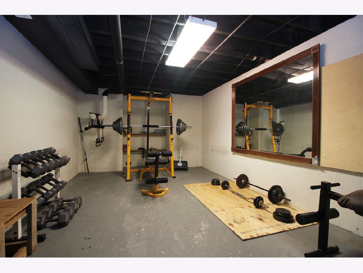
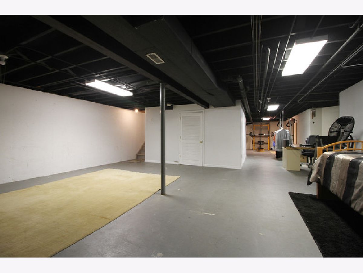
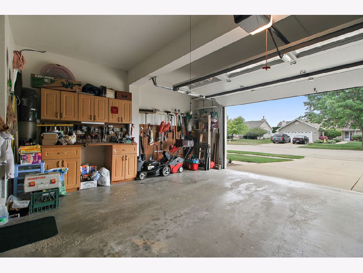
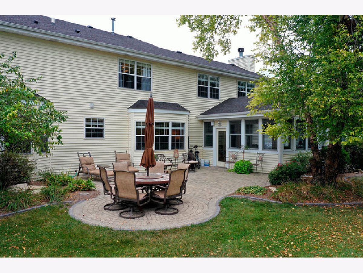
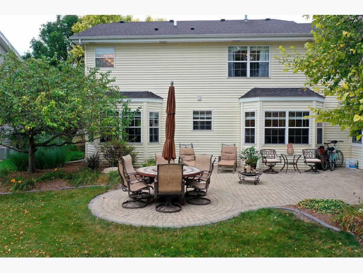
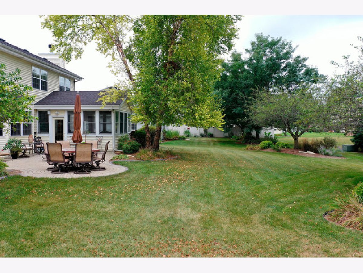
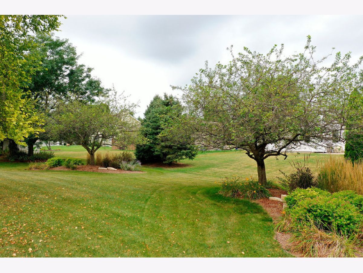
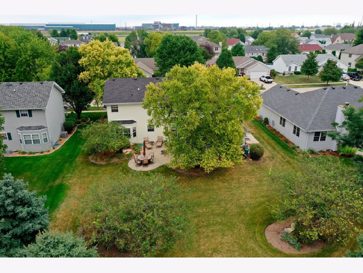
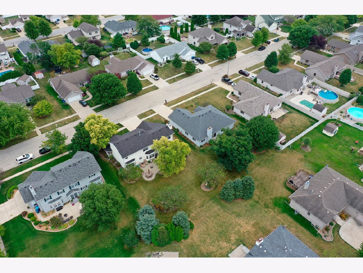
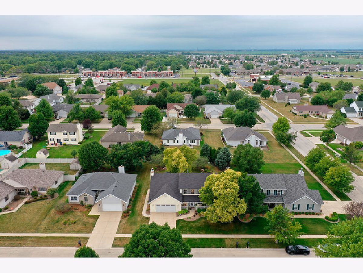
Room Specifics
Total Bedrooms: 4
Bedrooms Above Ground: 4
Bedrooms Below Ground: 0
Dimensions: —
Floor Type: Carpet
Dimensions: —
Floor Type: Wood Laminate
Dimensions: —
Floor Type: Carpet
Full Bathrooms: 3
Bathroom Amenities: Whirlpool,Separate Shower,Double Sink
Bathroom in Basement: 0
Rooms: Attic,Heated Sun Room,Foyer
Basement Description: Partially Finished,Egress Window,Concrete (Basement)
Other Specifics
| 2.5 | |
| Concrete Perimeter | |
| Concrete | |
| Porch, Brick Paver Patio, Storms/Screens | |
| Landscaped,Sidewalks | |
| 134X75 | |
| Dormer,Unfinished | |
| Full | |
| Vaulted/Cathedral Ceilings, Hardwood Floors, First Floor Laundry, Walk-In Closet(s), Open Floorplan, Some Carpeting, Drapes/Blinds, Granite Counters, Separate Dining Room | |
| Range, Microwave, Dishwasher, Refrigerator, Disposal, Stainless Steel Appliance(s) | |
| Not in DB | |
| Park, Curbs, Sidewalks, Street Paved | |
| — | |
| — | |
| Wood Burning, Gas Starter |
Tax History
| Year | Property Taxes |
|---|---|
| 2020 | $7,032 |
Contact Agent
Nearby Similar Homes
Nearby Sold Comparables
Contact Agent
Listing Provided By
Keller Williams Preferred Rlty

