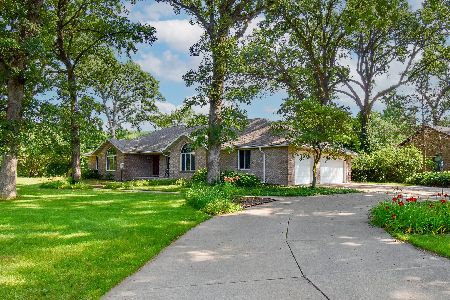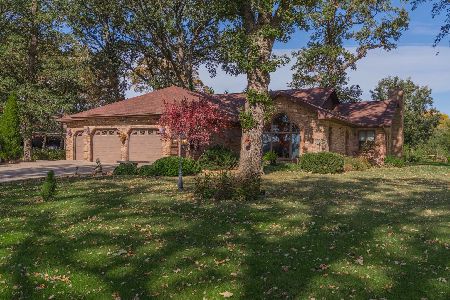15799 2120 Road, Pontiac, Illinois 61764
$330,000
|
Sold
|
|
| Status: | Closed |
| Sqft: | 3,090 |
| Cost/Sqft: | $116 |
| Beds: | 3 |
| Baths: | 5 |
| Year Built: | 1995 |
| Property Taxes: | $8,591 |
| Days On Market: | 2867 |
| Lot Size: | 2,50 |
Description
Stunning Ranch Home located in a small Country Subdivision with 2.5 acres, mature trees, fully landscaped and manicured yard, w/bridge connecting to the huge extra yard with lots of room for children to play! This family home has many unique features such as Natural Light filling the Sun Room that looks over the deck and all the yard amenities. Sitting areas outside would be enjoyable on warm summer nights. This property has so much to offer with spacious rooms, an array of windows reflecting natural light, and the comfortable feel of the floor plan that welcomes you to "come in and make yourself at home" . Heated tile in Master Bathroom and Sun Room, which are accessible from the Master Bedroom and extends this private suite. Den or Office could be a fourth bedroom on the first floor if you prefer, Storage and closets are abundant, with the lower level partially finished as a Family Room and Game Room. Cedar closet is an extra benefit of the lower level, as well as a full bath.
Property Specifics
| Single Family | |
| — | |
| Ranch | |
| 1995 | |
| Full | |
| — | |
| Yes | |
| 2.5 |
| Livingston | |
| — | |
| 0 / — | |
| — | |
| Private Well | |
| Septic-Private | |
| 10282467 | |
| 0934476027 |
Nearby Schools
| NAME: | DISTRICT: | DISTANCE: | |
|---|---|---|---|
|
Middle School
Pontiac Junior High School |
429 | Not in DB | |
|
High School
Pontiac Township High School |
90 | Not in DB | |
Property History
| DATE: | EVENT: | PRICE: | SOURCE: |
|---|---|---|---|
| 27 Mar, 2019 | Sold | $330,000 | MRED MLS |
| 19 Feb, 2019 | Under contract | $359,000 | MRED MLS |
| 15 Mar, 2018 | Listed for sale | $384,000 | MRED MLS |
Room Specifics
Total Bedrooms: 3
Bedrooms Above Ground: 3
Bedrooms Below Ground: 0
Dimensions: —
Floor Type: Carpet
Dimensions: —
Floor Type: Carpet
Full Bathrooms: 5
Bathroom Amenities: Whirlpool
Bathroom in Basement: 1
Rooms: Sun Room,Bonus Room,Den,Utility Room-2nd Floor
Basement Description: Partially Finished
Other Specifics
| 3 | |
| — | |
| Concrete | |
| Deck | |
| Mature Trees,Landscaped | |
| 272 X391X 264 X402 | |
| — | |
| — | |
| Heated Floors, Walk-In Closet(s), Vaulted/Cathedral Ceilings, Laundry Hook-Up in Unit, Skylight(s), Hardwood Floors | |
| Cooktop, Dryer, Dishwasher, Range Hood, Washer, Microwave | |
| Not in DB | |
| — | |
| — | |
| — | |
| Gas Log |
Tax History
| Year | Property Taxes |
|---|---|
| 2019 | $8,591 |
Contact Agent
Nearby Similar Homes
Nearby Sold Comparables
Contact Agent
Listing Provided By
Lyons Sullivan Realty, Inc.





