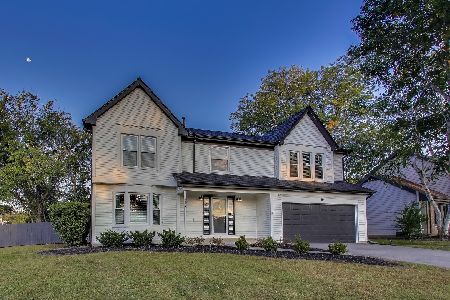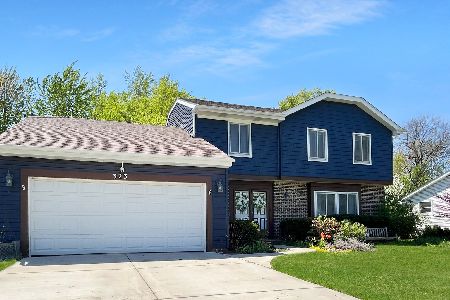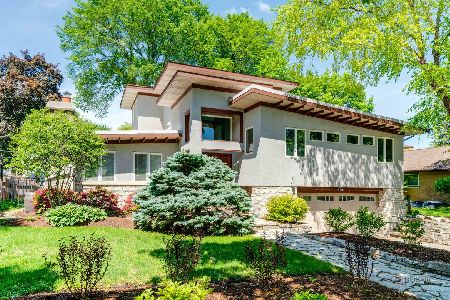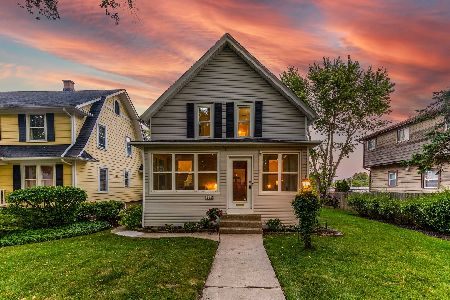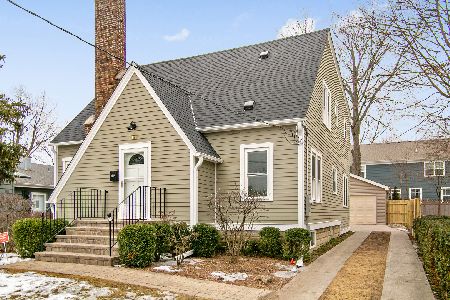158 Coolidge Avenue, Libertyville, Illinois 60048
$730,000
|
Sold
|
|
| Status: | Closed |
| Sqft: | 3,176 |
| Cost/Sqft: | $244 |
| Beds: | 4 |
| Baths: | 4 |
| Year Built: | 2016 |
| Property Taxes: | $17,651 |
| Days On Market: | 1697 |
| Lot Size: | 0,00 |
Description
Picture-perfect 2016 home with an inviting front porch, 9' ceilings, hardwood floors, high-end finishes & appliances, and gorgeous outdoor space. Expansive eat-in stainless/granite kitchen with center island and Electrolux appliances opens to a spacious family room with remote-controlled gas fireplace. Four bedrooms/three full baths on the 2nd level, which also includes laundry and a large loft for home office, study, or play. Deep 1300 sq ft basement with bath rough-in is perfect for storage or finishing. Stunning fenced yard with stone patio and hardscaped area with built-in grill and fire pit -- all in an ideal location near the train, downtown Libertyville, schools, shopping and restaurants.
Property Specifics
| Single Family | |
| — | |
| — | |
| 2016 | |
| Full | |
| — | |
| No | |
| — |
| Lake | |
| — | |
| — / Not Applicable | |
| None | |
| Lake Michigan | |
| Public Sewer | |
| 11007637 | |
| 11213040060000 |
Nearby Schools
| NAME: | DISTRICT: | DISTANCE: | |
|---|---|---|---|
|
Grade School
Rockland Elementary School |
70 | — | |
|
Middle School
Highland Middle School |
70 | Not in DB | |
|
High School
Libertyville High School |
128 | Not in DB | |
Property History
| DATE: | EVENT: | PRICE: | SOURCE: |
|---|---|---|---|
| 20 Jan, 2016 | Sold | $212,000 | MRED MLS |
| 17 Nov, 2015 | Under contract | $217,000 | MRED MLS |
| — | Last price change | $225,000 | MRED MLS |
| 8 Oct, 2015 | Listed for sale | $244,900 | MRED MLS |
| 31 Aug, 2016 | Sold | $755,477 | MRED MLS |
| 11 May, 2016 | Under contract | $749,999 | MRED MLS |
| 15 Apr, 2016 | Listed for sale | $749,999 | MRED MLS |
| 22 Jun, 2021 | Sold | $730,000 | MRED MLS |
| 29 Apr, 2021 | Under contract | $775,000 | MRED MLS |
| — | Last price change | $799,900 | MRED MLS |
| 2 Mar, 2021 | Listed for sale | $799,900 | MRED MLS |






















Room Specifics
Total Bedrooms: 4
Bedrooms Above Ground: 4
Bedrooms Below Ground: 0
Dimensions: —
Floor Type: Carpet
Dimensions: —
Floor Type: Carpet
Dimensions: —
Floor Type: Carpet
Full Bathrooms: 4
Bathroom Amenities: Separate Shower,Double Sink,Soaking Tub
Bathroom in Basement: 0
Rooms: Eating Area,Office,Loft,Mud Room
Basement Description: Unfinished,Bathroom Rough-In
Other Specifics
| 2 | |
| — | |
| — | |
| Patio, Porch, Outdoor Grill, Fire Pit | |
| Fenced Yard | |
| 55X116 | |
| — | |
| Full | |
| Hardwood Floors, Second Floor Laundry, Walk-In Closet(s), Ceilings - 9 Foot, Open Floorplan, Separate Dining Room | |
| Double Oven, Microwave, Dishwasher, Refrigerator, Washer, Dryer, Disposal, Stainless Steel Appliance(s), Cooktop | |
| Not in DB | |
| — | |
| — | |
| — | |
| Gas Log |
Tax History
| Year | Property Taxes |
|---|---|
| 2016 | $6,043 |
| 2021 | $17,651 |
Contact Agent
Nearby Similar Homes
Nearby Sold Comparables
Contact Agent
Listing Provided By
@properties


