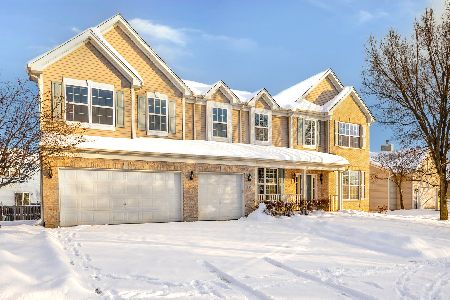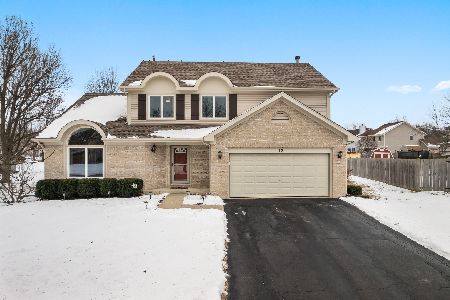158 Grady Drive, Bolingbrook, Illinois 60440
$197,000
|
Sold
|
|
| Status: | Closed |
| Sqft: | 1,700 |
| Cost/Sqft: | $118 |
| Beds: | 3 |
| Baths: | 2 |
| Year Built: | 1976 |
| Property Taxes: | $4,871 |
| Days On Market: | 3851 |
| Lot Size: | 0,00 |
Description
Be ready to say hello to your new home! This three bedroom, 1.1 bath raised ranch home with an oversized 2.5 car garage has been remodeled from top to bottom. The kitchen was updated in 2014 and features travertine floors, custom cherry soft-close cabinets with crown molding, high end granite countertops, stainless steel appliances, a stone and glass mosaic backsplash, can and under cabinet lighting. Both baths were completely remodeled this year, and also have high-end finishes like granite and marble countertops. The whole interior has been repainted, new carpet installed upstairs, and hardwood in the lower level. As an extra bonus, the windows have been replaced, there is a new tear off roof, a new water heater, and the high-efficiency furnace and air conditioner are only three years old. The home sits on a oversized, fenced yard and has a large patio with a pergola. It is in a quiet neighborhood, yet only a few minutes away from the conveniences on Weber and Boughton roads.
Property Specifics
| Single Family | |
| — | |
| Step Ranch | |
| 1976 | |
| Full,Walkout | |
| — | |
| No | |
| — |
| Will | |
| Balstrode Farms | |
| 0 / Not Applicable | |
| None | |
| Public | |
| Public Sewer | |
| 09011538 | |
| 1202171060110000 |
Nearby Schools
| NAME: | DISTRICT: | DISTANCE: | |
|---|---|---|---|
|
Grade School
Jamie Mcgee Elementary School |
365U | — | |
|
Middle School
Jane Addams Middle School |
365U | Not in DB | |
|
High School
Bolingbrook High School |
365U | Not in DB | |
Property History
| DATE: | EVENT: | PRICE: | SOURCE: |
|---|---|---|---|
| 16 Oct, 2015 | Sold | $197,000 | MRED MLS |
| 31 Aug, 2015 | Under contract | $199,900 | MRED MLS |
| — | Last price change | $214,900 | MRED MLS |
| 14 Aug, 2015 | Listed for sale | $214,900 | MRED MLS |
Room Specifics
Total Bedrooms: 3
Bedrooms Above Ground: 3
Bedrooms Below Ground: 0
Dimensions: —
Floor Type: Carpet
Dimensions: —
Floor Type: Carpet
Full Bathrooms: 2
Bathroom Amenities: Double Sink,Soaking Tub
Bathroom in Basement: 0
Rooms: No additional rooms
Basement Description: Finished,Exterior Access
Other Specifics
| 2.5 | |
| Concrete Perimeter | |
| Asphalt | |
| Patio | |
| Fenced Yard | |
| 42 X 131 X 82 X 80 X 124 | |
| — | |
| — | |
| Hardwood Floors | |
| Range, Microwave, Dishwasher, High End Refrigerator, Washer, Dryer, Disposal, Stainless Steel Appliance(s) | |
| Not in DB | |
| Sidewalks, Street Lights, Street Paved | |
| — | |
| — | |
| Wood Burning |
Tax History
| Year | Property Taxes |
|---|---|
| 2015 | $4,871 |
Contact Agent
Nearby Similar Homes
Nearby Sold Comparables
Contact Agent
Listing Provided By
Baird & Warner







