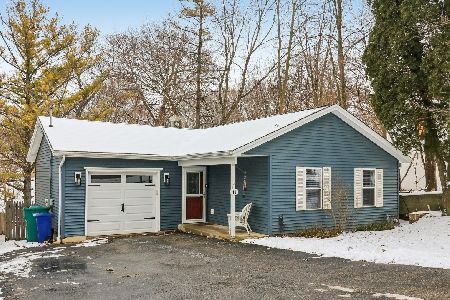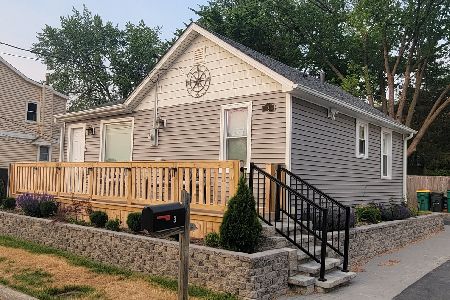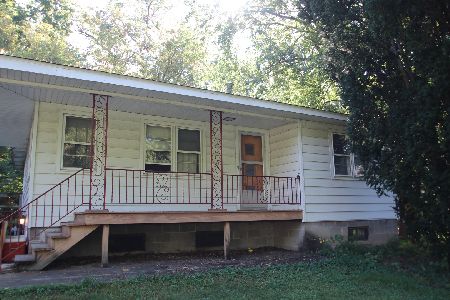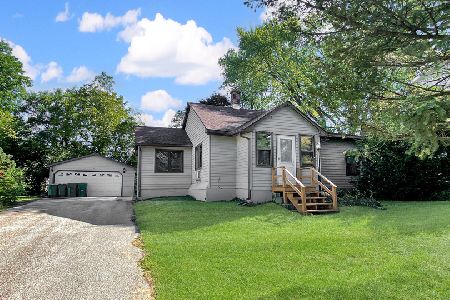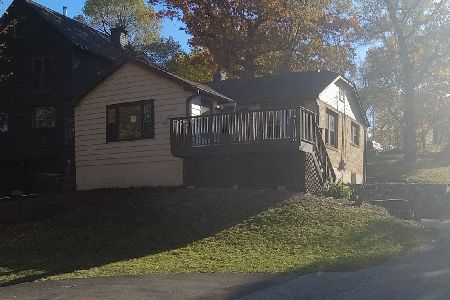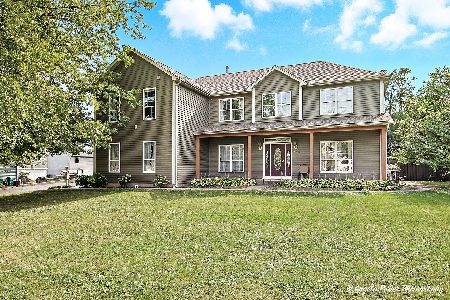158 Grand Avenue, Fox Lake, Illinois 60020
$264,000
|
Sold
|
|
| Status: | Closed |
| Sqft: | 1,460 |
| Cost/Sqft: | $192 |
| Beds: | 3 |
| Baths: | 2 |
| Year Built: | 1930 |
| Property Taxes: | $10,173 |
| Days On Market: | 2634 |
| Lot Size: | 0,55 |
Description
SHORT SALE - LENDER APPROVAL REQUIRED..Chain O Lakes Gorgeous 3 bedroom waterfront on Fox Lake with custom brick paver patio with built-in fire pit.. The inviting entry leads to the Foyer & Living Room with neutral carpeting, large windows, recessed lighting, multi-sided fireplace & is open to the Dining Room. Formal Dining Room with rich hardwood flooring & fireplace. This Kitchen offers an abundance of cabinetry, skylight, spacious table space area & slider to the Huge 25x12 Sun Room with access to the deck, backyard & lake. The Main Level also boasts an Additional Bedroom & updated Full Bath. Master bedroom with neutral carpeting, ample closet space & private access to the roof top balcony. Full finished lower level features 28x14 Family Room, 2nd Kitchen, Additional Bedroom, Full updated Bath & laundry. 3 Car Garage
Property Specifics
| Single Family | |
| — | |
| — | |
| 1930 | |
| Full,Walkout | |
| CUSTOM | |
| Yes | |
| 0.55 |
| Lake | |
| — | |
| 0 / Not Applicable | |
| None | |
| Public | |
| Public Sewer | |
| 10134416 | |
| 05101120080000 |
Nearby Schools
| NAME: | DISTRICT: | DISTANCE: | |
|---|---|---|---|
|
Grade School
Lotus School |
114 | — | |
|
Middle School
Stanton School |
114 | Not in DB | |
|
High School
Grant Community High School |
124 | Not in DB | |
Property History
| DATE: | EVENT: | PRICE: | SOURCE: |
|---|---|---|---|
| 30 May, 2019 | Sold | $264,000 | MRED MLS |
| 6 Dec, 2018 | Under contract | $279,900 | MRED MLS |
| 9 Nov, 2018 | Listed for sale | $279,900 | MRED MLS |
Room Specifics
Total Bedrooms: 3
Bedrooms Above Ground: 3
Bedrooms Below Ground: 0
Dimensions: —
Floor Type: Carpet
Dimensions: —
Floor Type: Carpet
Full Bathrooms: 2
Bathroom Amenities: Separate Shower
Bathroom in Basement: 1
Rooms: Den,Sun Room,Kitchen,Eating Area
Basement Description: Finished,Exterior Access
Other Specifics
| 3 | |
| Concrete Perimeter | |
| Concrete | |
| Deck, Patio, Hot Tub, Boat Slip, Storms/Screens | |
| Chain of Lakes Frontage,Lake Front,Water Rights,Water View | |
| 86X301X50X293 | |
| — | |
| None | |
| Hot Tub, Hardwood Floors, First Floor Bedroom, In-Law Arrangement, First Floor Full Bath | |
| Range, Microwave, Dishwasher, Refrigerator | |
| Not in DB | |
| Water Rights, Street Lights, Street Paved | |
| — | |
| — | |
| Double Sided |
Tax History
| Year | Property Taxes |
|---|---|
| 2019 | $10,173 |
Contact Agent
Nearby Similar Homes
Nearby Sold Comparables
Contact Agent
Listing Provided By
RE/MAX Suburban

