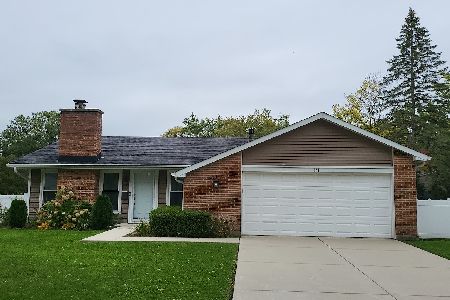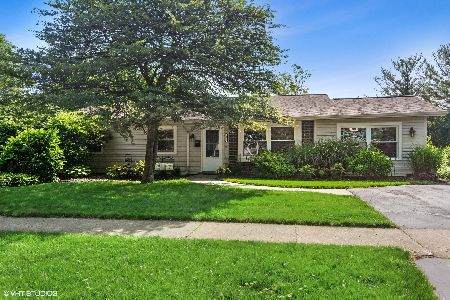158 Heatherlea Drive, Palatine, Illinois 60067
$427,000
|
Sold
|
|
| Status: | Closed |
| Sqft: | 1,389 |
| Cost/Sqft: | $287 |
| Beds: | 4 |
| Baths: | 2 |
| Year Built: | 1972 |
| Property Taxes: | $8,788 |
| Days On Market: | 560 |
| Lot Size: | 0,29 |
Description
Enjoy this spacious home located in the Heatherlea subdivision providing a sidewalk community. Stepping into this inviting foyer, you will notice the stunning Brazilian Cherry Wood floors in the sun drenched living room. This open concept living provides a nice flow from the living room to the kitchen. Gorgeous hickory cabinets, ample granite counter tops and stainless steel appliances, plus an extra space for the eat-in kitchen table, make this kitchen perfect for gatherings. The separate office/mud room provide direct access to the yard. Another den/office with a wood burning stove and stunning french doors, give this space the privacy you are looking for. Moving to the 2nd level of the home you have a primary bedroom with a wall to wall organized closet with Elf shelving and beautiful plantation shutters. Primary has direct access to the shared full updated bath providing a double vanity. Two additional bedrooms, all the hardwood floors, complete this level of living. Don't forget the lower level family room with wainscoting and windows providing ample natural light. The 4th bedroom, full bath and laundry complete this level. Stepping out of the kitchen slider, you can enjoy your private backyard oasis with a lush pergola on a concrete patio, fenced in yard, all perfect for entertaining. A separate 2.5 car heated garage ('00) wired with 220 amps and 2 sheds provide ample storage space as well. Additional updated include: roof ('12), stove/refrigerator/dishwasher (3-5 years old), 6 panel doors throughout, washer/dryer (3-5 years old), upgraded electrical panel ('08), windows 2nd floor ('22), windows main level ('00). Steps to parks, pools, schools, downtown Palatine offering Metra access, dining, nightlife and more!
Property Specifics
| Single Family | |
| — | |
| — | |
| 1972 | |
| — | |
| — | |
| No | |
| 0.29 |
| Cook | |
| Heatherlea | |
| — / Not Applicable | |
| — | |
| — | |
| — | |
| 12108521 | |
| 02113120080000 |
Nearby Schools
| NAME: | DISTRICT: | DISTANCE: | |
|---|---|---|---|
|
Grade School
Lincoln Elementary School |
15 | — | |
|
Middle School
Walter R Sundling Middle School |
15 | Not in DB | |
|
High School
Palatine High School |
211 | Not in DB | |
Property History
| DATE: | EVENT: | PRICE: | SOURCE: |
|---|---|---|---|
| 28 Aug, 2024 | Sold | $427,000 | MRED MLS |
| 16 Jul, 2024 | Under contract | $399,000 | MRED MLS |
| 12 Jul, 2024 | Listed for sale | $399,000 | MRED MLS |
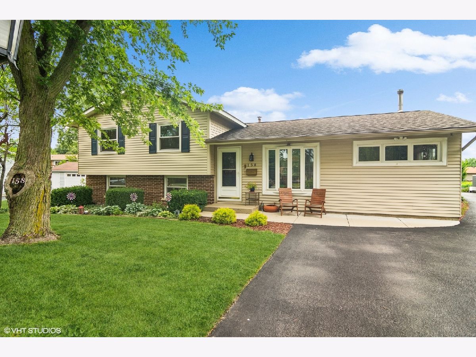
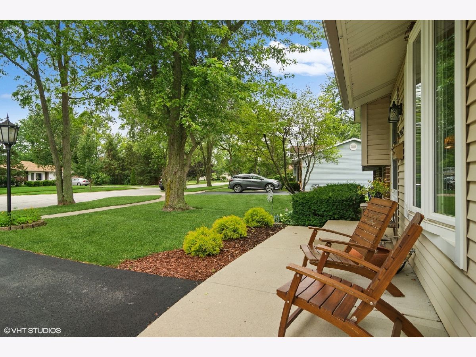
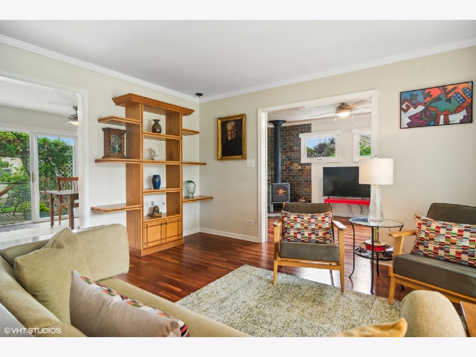
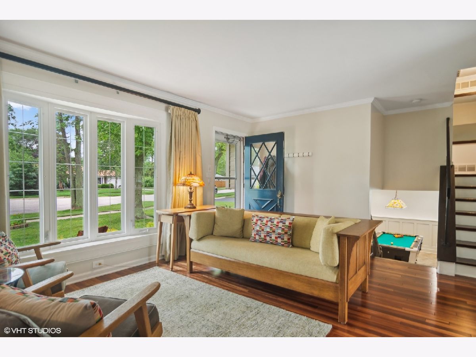
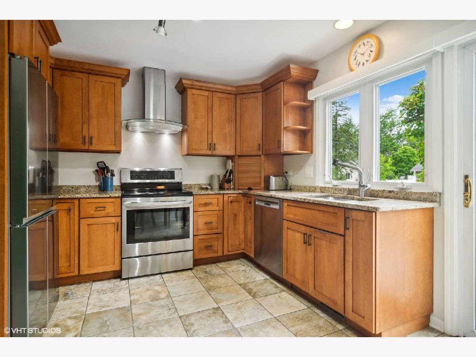
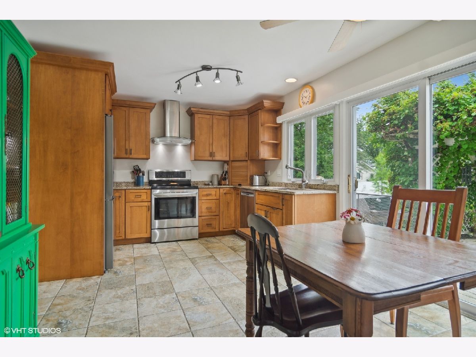
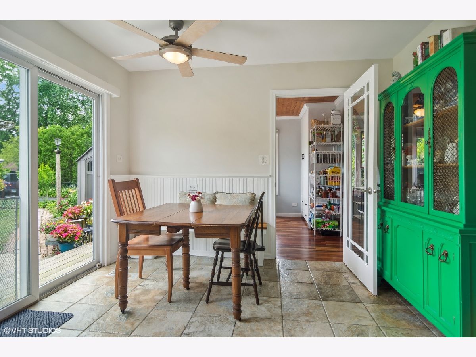
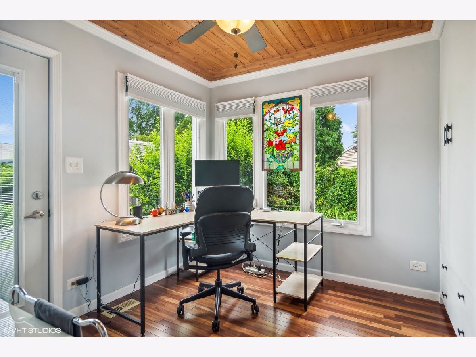
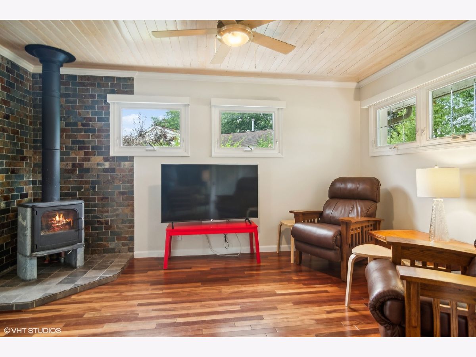
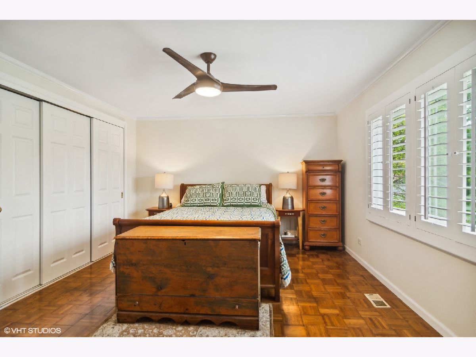
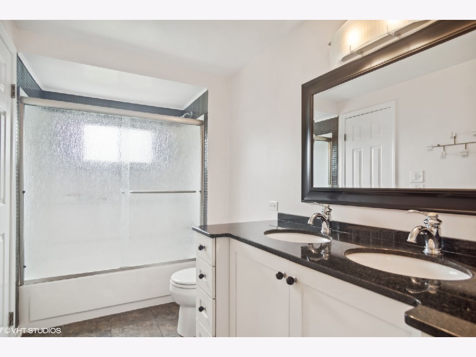
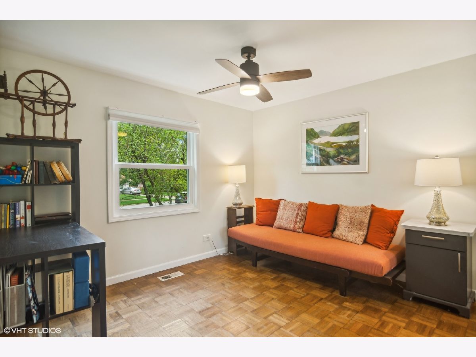
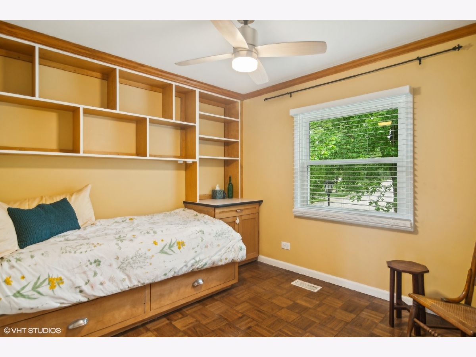
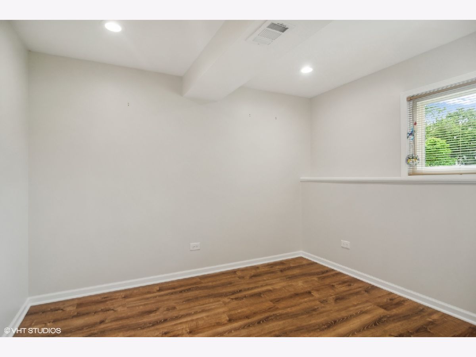
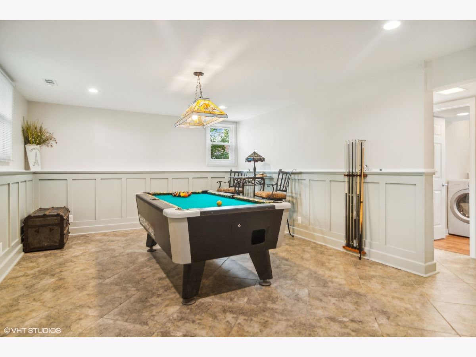
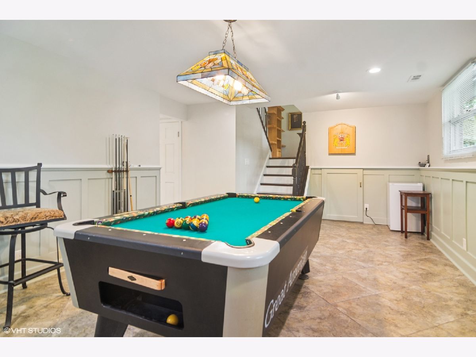
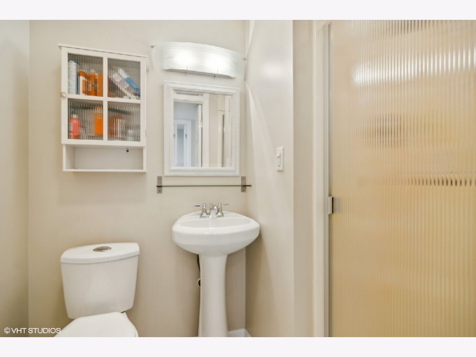
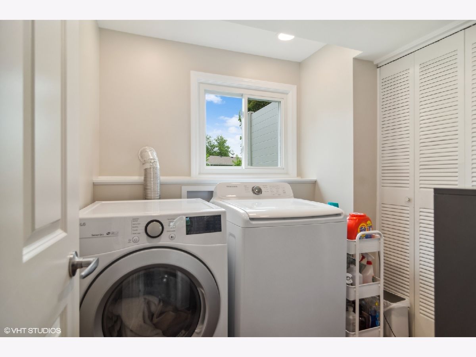
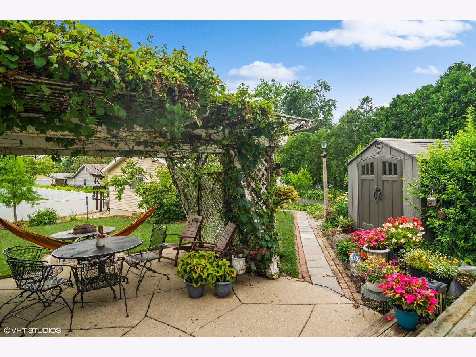
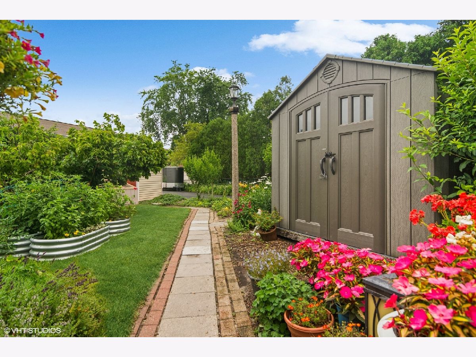
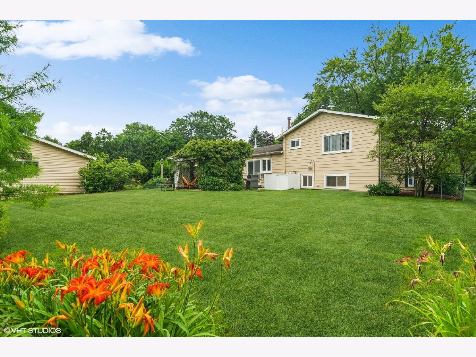
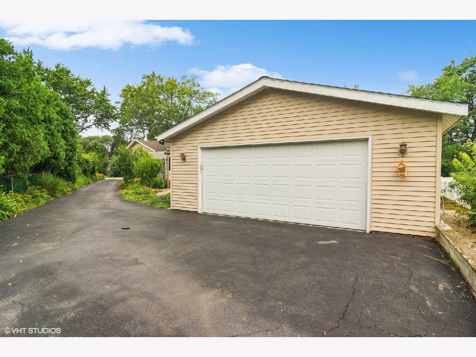
Room Specifics
Total Bedrooms: 4
Bedrooms Above Ground: 4
Bedrooms Below Ground: 0
Dimensions: —
Floor Type: —
Dimensions: —
Floor Type: —
Dimensions: —
Floor Type: —
Full Bathrooms: 2
Bathroom Amenities: Double Sink
Bathroom in Basement: 1
Rooms: —
Basement Description: —
Other Specifics
| 2.5 | |
| — | |
| — | |
| — | |
| — | |
| 49.6 X 116.7 X 160.6 X 160 | |
| — | |
| — | |
| — | |
| — | |
| Not in DB | |
| — | |
| — | |
| — | |
| — |
Tax History
| Year | Property Taxes |
|---|---|
| 2024 | $8,788 |
Contact Agent
Nearby Similar Homes
Nearby Sold Comparables
Contact Agent
Listing Provided By
@properties Christie?s International Real Estate






