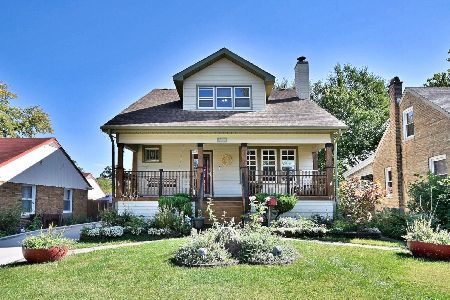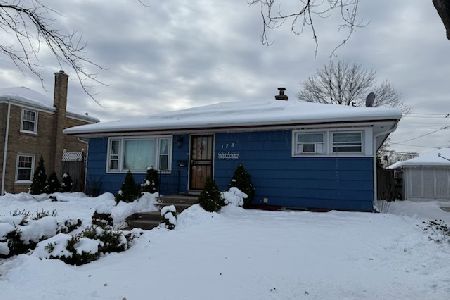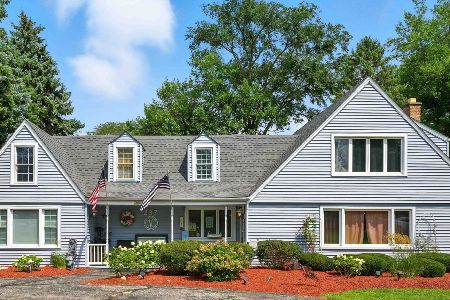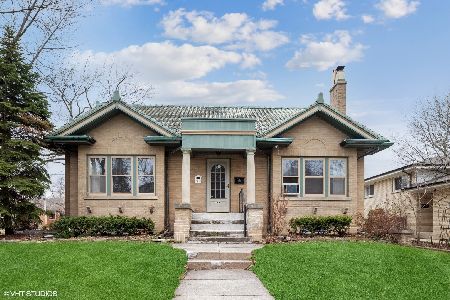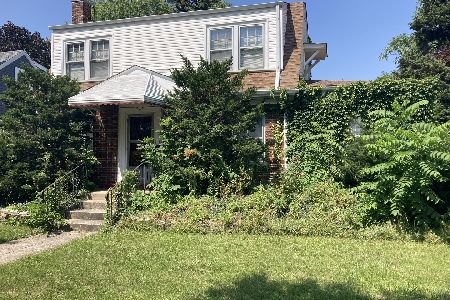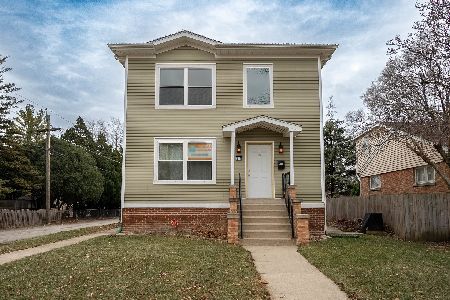158 Mason Street, Bensenville, Illinois 60106
$250,000
|
Sold
|
|
| Status: | Closed |
| Sqft: | 1,860 |
| Cost/Sqft: | $141 |
| Beds: | 4 |
| Baths: | 2 |
| Year Built: | 1919 |
| Property Taxes: | $5,985 |
| Days On Market: | 2565 |
| Lot Size: | 0,17 |
Description
Lovely home! 4 bedrooms, 2 full baths, full basement w/exterior access, 2 car garage, great location! Formal living and dining rooms. Full second level, with full bath & second laundry hook-up! Spacious, bright rooms with gleaming hardwood floors, original ceiling crown molding & built-in dining cabinet. Lots of character. Spacious kitchen, with walk-in and conventional closet-pantry. Freshly painted, throughout. Enclosed back porch. 2nd laundry area in basement. Side driveway to 2-car garage with 2 overhead doors; one door with convenient access to alley and one door to back yard, nice! Great location, just two blocks from Metra Train Station. Enjoy Bensenville's vibrant community & downtown area, just steps from many unique amenities, Green Street restaurants, shopping and entertainment. Awesome parks district, White Pines Golf Course & walking distance to Tioga Elementary school. Access to major highways 290, 294, Rt 83, and much more. For a private tour, call or email TODAY
Property Specifics
| Single Family | |
| — | |
| Bungalow | |
| 1919 | |
| Full | |
| — | |
| No | |
| 0.17 |
| Du Page | |
| — | |
| 0 / Not Applicable | |
| None | |
| Lake Michigan | |
| Public Sewer | |
| 10171378 | |
| 0314411009 |
Nearby Schools
| NAME: | DISTRICT: | DISTANCE: | |
|---|---|---|---|
|
Grade School
Tioga Elementary School |
2 | — | |
|
Middle School
Blackhawk Middle School |
2 | Not in DB | |
|
High School
Fenton High School |
100 | Not in DB | |
Property History
| DATE: | EVENT: | PRICE: | SOURCE: |
|---|---|---|---|
| 19 Apr, 2019 | Sold | $250,000 | MRED MLS |
| 3 Mar, 2019 | Under contract | $262,000 | MRED MLS |
| — | Last price change | $267,000 | MRED MLS |
| 12 Jan, 2019 | Listed for sale | $267,000 | MRED MLS |
Room Specifics
Total Bedrooms: 4
Bedrooms Above Ground: 4
Bedrooms Below Ground: 0
Dimensions: —
Floor Type: Hardwood
Dimensions: —
Floor Type: Hardwood
Dimensions: —
Floor Type: Hardwood
Full Bathrooms: 2
Bathroom Amenities: Whirlpool
Bathroom in Basement: 0
Rooms: Enclosed Porch
Basement Description: Unfinished,Exterior Access
Other Specifics
| 2 | |
| Block | |
| Asphalt,Off Alley,Side Drive | |
| Patio, Porch, Storms/Screens | |
| — | |
| 50 X 148 | |
| — | |
| None | |
| Skylight(s), Hardwood Floors, First Floor Bedroom, Second Floor Laundry, First Floor Full Bath, Built-in Features | |
| Range, Dishwasher, Refrigerator, Washer, Dryer | |
| Not in DB | |
| Sidewalks, Street Lights, Street Paved | |
| — | |
| — | |
| — |
Tax History
| Year | Property Taxes |
|---|---|
| 2019 | $5,985 |
Contact Agent
Nearby Similar Homes
Nearby Sold Comparables
Contact Agent
Listing Provided By
Coldwell Banker Residential

