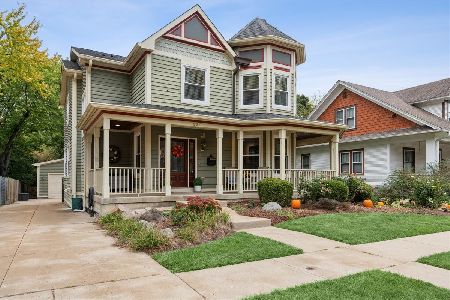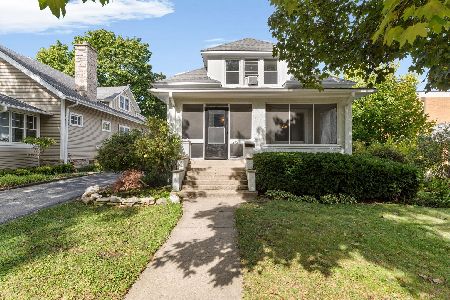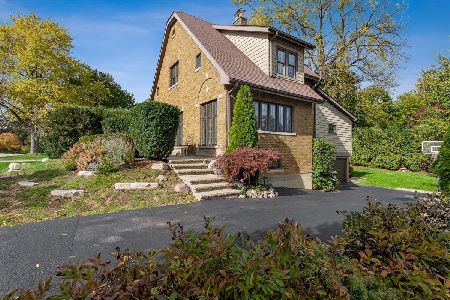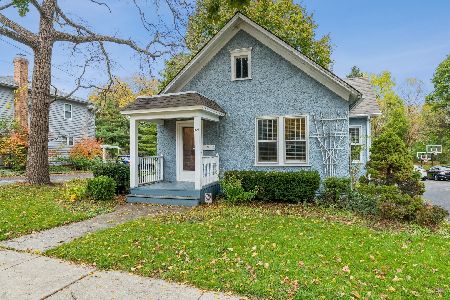158 Newberry Avenue, Libertyville, Illinois 60048
$475,000
|
Sold
|
|
| Status: | Closed |
| Sqft: | 2,882 |
| Cost/Sqft: | $191 |
| Beds: | 5 |
| Baths: | 3 |
| Year Built: | 1885 |
| Property Taxes: | $11,928 |
| Days On Market: | 2692 |
| Lot Size: | 0,42 |
Description
Huge lot, nicely updated home, and a magnificent garage in the heart of downtown Libertyville. Impeccably updated w/ zoned A/C, central vac, hot water heat, hardwood flooring, & an open plan. Big kitchen with hickory cabinets, granite counters, tile backsplash & stainless appliances! Spacious family room w/ gorgeous fireplace & slider to deck & great views to the park-like back yard. 3 car garage w/ shop & walk-up loft. 2nd floor features four bedrooms plus a den, and an easy option exists to create a master suite (we have drawings). Full bath in basement. Steps to METRA and all the excitement of downtown shopping, dining, parks, library & more! Butterfield Elementary (D 70), Highland Middle, & Libertyville High (D128). Roof new in 2018, exterior paint in 2018. Also has newer electrical service and sewer line.
Property Specifics
| Single Family | |
| — | |
| Traditional | |
| 1885 | |
| Partial | |
| — | |
| No | |
| 0.42 |
| Lake | |
| Heritage | |
| 0 / Not Applicable | |
| None | |
| Lake Michigan | |
| Public Sewer | |
| 10017945 | |
| 11164030220000 |
Nearby Schools
| NAME: | DISTRICT: | DISTANCE: | |
|---|---|---|---|
|
Grade School
Butterfield School |
70 | — | |
|
Middle School
Highland Middle School |
70 | Not in DB | |
|
High School
Libertyville High School |
128 | Not in DB | |
Property History
| DATE: | EVENT: | PRICE: | SOURCE: |
|---|---|---|---|
| 31 Mar, 2011 | Sold | $420,000 | MRED MLS |
| 13 Feb, 2011 | Under contract | $435,000 | MRED MLS |
| — | Last price change | $449,900 | MRED MLS |
| 14 Sep, 2010 | Listed for sale | $453,400 | MRED MLS |
| 15 Feb, 2019 | Sold | $475,000 | MRED MLS |
| 26 Dec, 2018 | Under contract | $550,000 | MRED MLS |
| 13 Jul, 2018 | Listed for sale | $550,000 | MRED MLS |
Room Specifics
Total Bedrooms: 5
Bedrooms Above Ground: 5
Bedrooms Below Ground: 0
Dimensions: —
Floor Type: Carpet
Dimensions: —
Floor Type: Carpet
Dimensions: —
Floor Type: Hardwood
Dimensions: —
Floor Type: —
Full Bathrooms: 3
Bathroom Amenities: Double Sink
Bathroom in Basement: 1
Rooms: Bedroom 5,Tandem Room,Enclosed Porch
Basement Description: Partially Finished,Unfinished
Other Specifics
| 3 | |
| Brick/Mortar | |
| Asphalt | |
| Deck, Patio | |
| — | |
| 100X188X100X182 | |
| Unfinished | |
| None | |
| Vaulted/Cathedral Ceilings, Hardwood Floors | |
| Range, Dishwasher, Refrigerator | |
| Not in DB | |
| Tennis Courts, Sidewalks | |
| — | |
| — | |
| Wood Burning, Wood Burning Stove |
Tax History
| Year | Property Taxes |
|---|---|
| 2011 | $11,003 |
| 2019 | $11,928 |
Contact Agent
Nearby Similar Homes
Nearby Sold Comparables
Contact Agent
Listing Provided By
Baird & Warner











