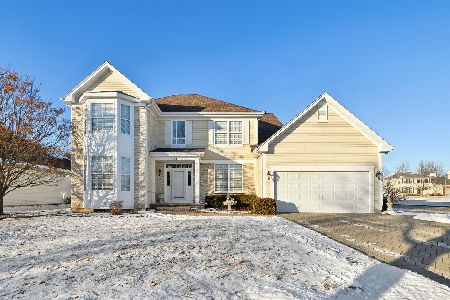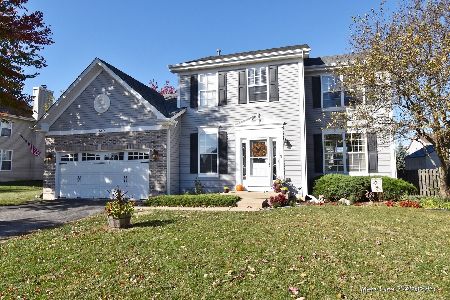158 Vale Avenue, Sugar Grove, Illinois 60554
$390,000
|
Sold
|
|
| Status: | Closed |
| Sqft: | 3,173 |
| Cost/Sqft: | $120 |
| Beds: | 4 |
| Baths: | 4 |
| Year Built: | 2005 |
| Property Taxes: | $10,316 |
| Days On Market: | 1673 |
| Lot Size: | 0,23 |
Description
Celebrate your success by living in this grand two-story, brick front home with its paved brick driveway and professional landscaping. Enter the grand foyer with open staircase and two-story ceiling. The den/office immediately off the entry has French doors for added privacy. Formal living and dining areas provide that space for all the holiday gatherings. The expansive kitchen boasts Corian counters, Cherrywood cabinetry and all stainless steel appliances installed in 2014. The adjacent family room has a wood-burning, gas-fired fireplace and features a back stairs to the second level. The breakfast area leads to the most gorgeous inground 40,000 gallon pool with electronic cover for safety (and easy care) when not in use. Sit under the cedar-lined veranda and watch your family play in the heated pool. All the automatic sensors and equipment are easily accessed through a side garage door with added stool for those emergency runs. The house has a generator that will power your home should bad weather hit. The backyard is fenced, landscaped, and overlooks a 9 acre neighborhood park. The second floor has four bedrooms and three full baths accessed by an open gallery. The spacious primary suite with tray ceiling has an adjacent sitting room for exercise or reading. Relish the huge walk-in closet, spacious bath with separate shower and double sinks. Windows covered with plantation shutters. A Jack and Jill bath serves bedrooms 2 and 3, while a third bath serves all rooms. The full basement is partially finished for crafting. Passive radon equipment in place. Rough-in plumbing for a bathroom if desired. 200 amp electrical service. New pool pump in 2020. Sump replaced in 2020 and has battery backup. Roof and gutters replaced in 2016. Shelving in 3rd tandem garage space is not attached so it can be easily removed to accommodate 3rd car. New water heater in 2019.
Property Specifics
| Single Family | |
| — | |
| Traditional | |
| 2005 | |
| Full | |
| — | |
| No | |
| 0.23 |
| Kane | |
| Windsor West | |
| 289 / Annual | |
| None | |
| Public | |
| Public Sewer | |
| 11146013 | |
| 1416104006 |
Nearby Schools
| NAME: | DISTRICT: | DISTANCE: | |
|---|---|---|---|
|
Grade School
John Shields Elementary School |
302 | — | |
|
Middle School
Harter Middle School |
302 | Not in DB | |
|
High School
Kaneland High School |
302 | Not in DB | |
Property History
| DATE: | EVENT: | PRICE: | SOURCE: |
|---|---|---|---|
| 25 Aug, 2021 | Sold | $390,000 | MRED MLS |
| 9 Jul, 2021 | Under contract | $380,000 | MRED MLS |
| 5 Jul, 2021 | Listed for sale | $380,000 | MRED MLS |
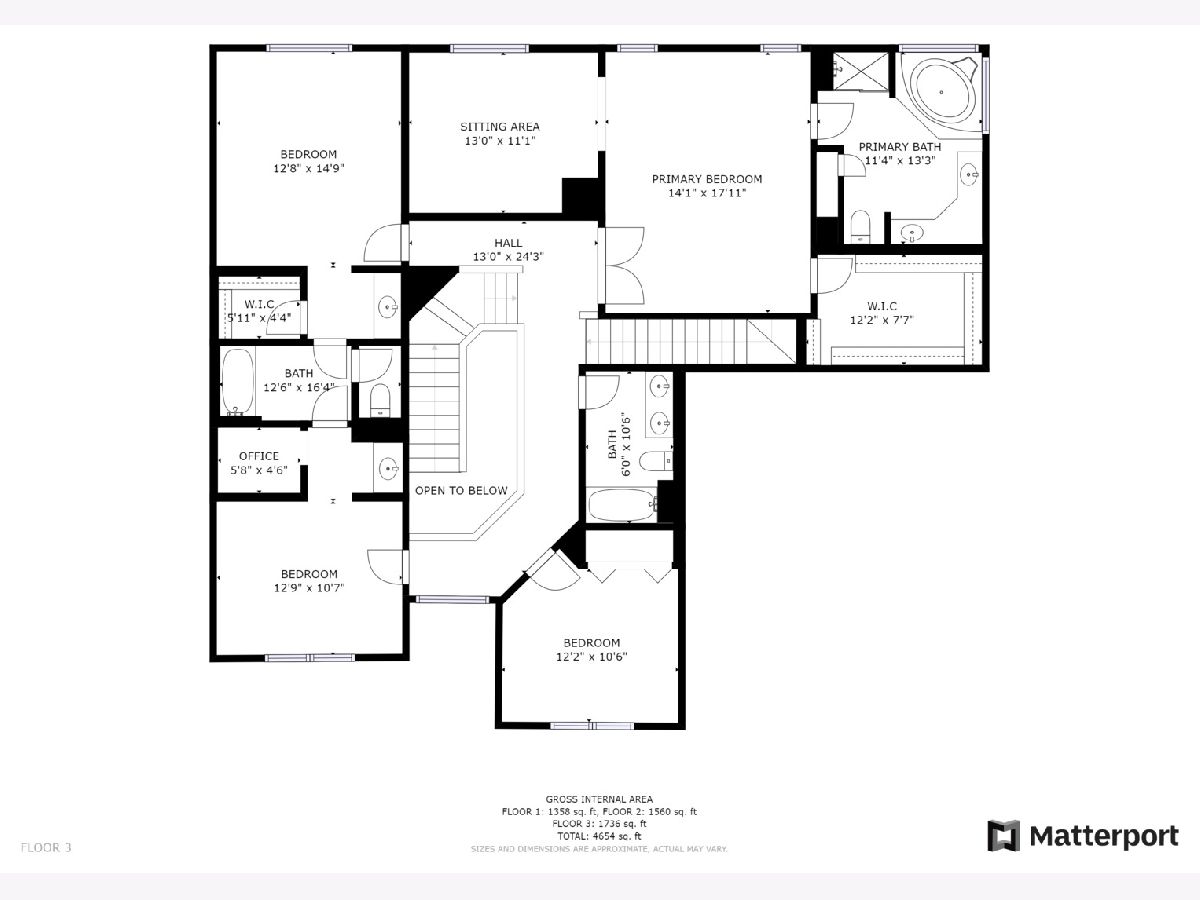
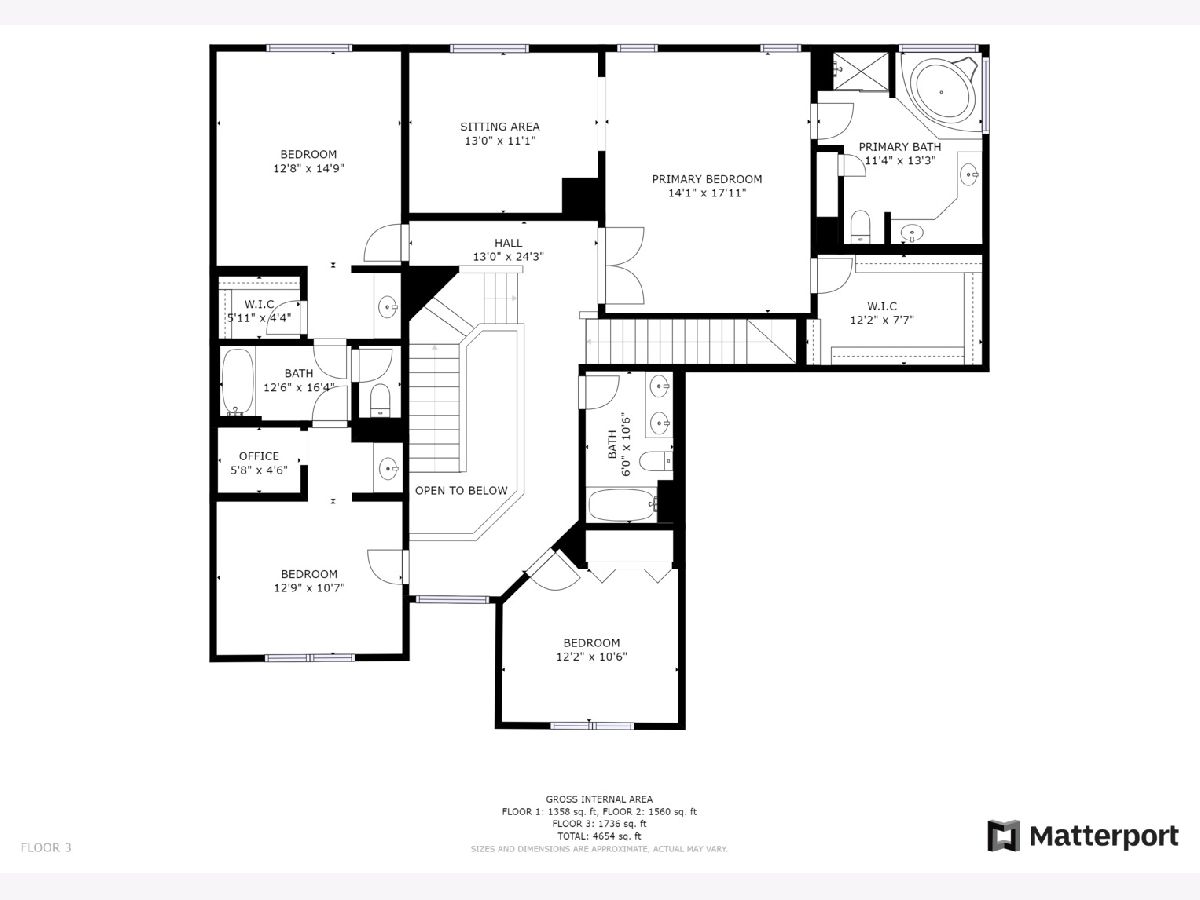
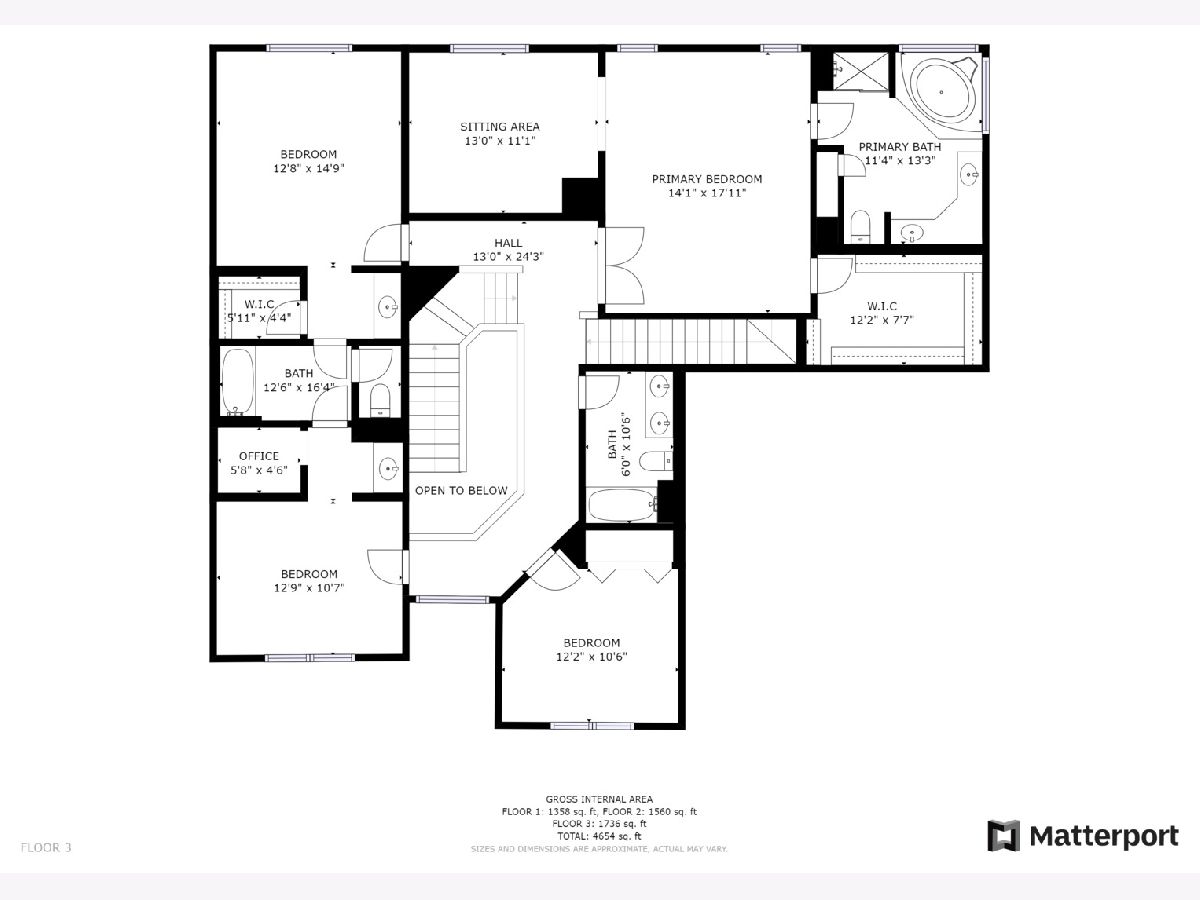
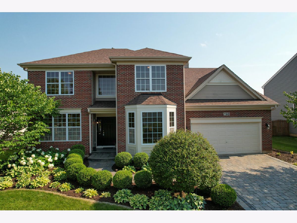
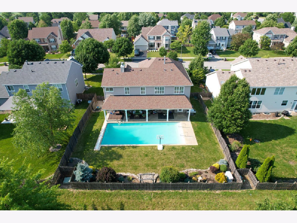
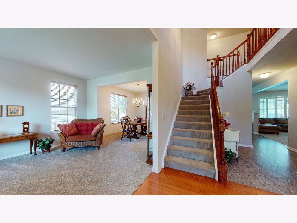
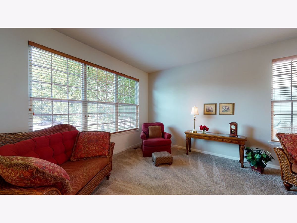
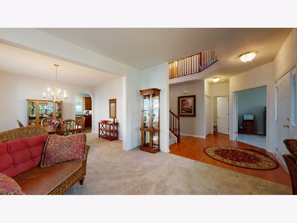
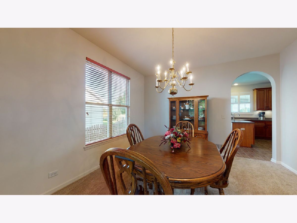
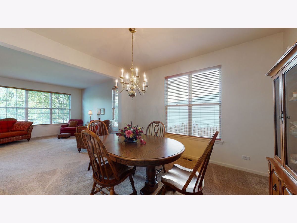
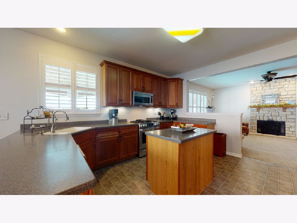
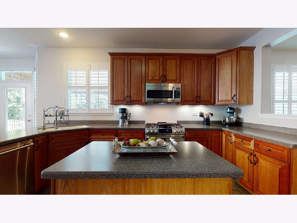
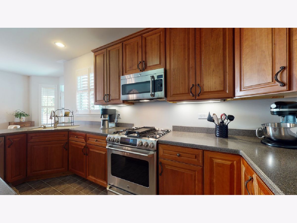
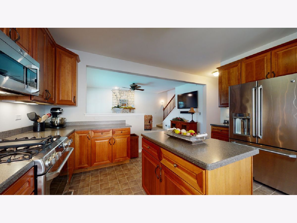
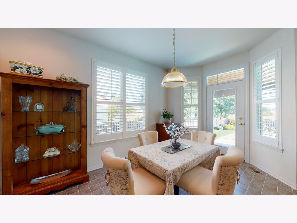
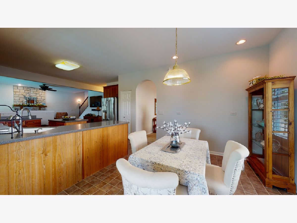
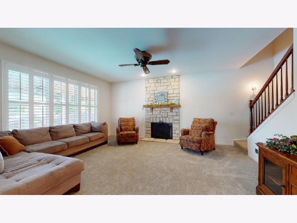
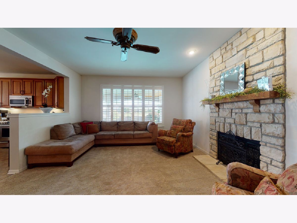
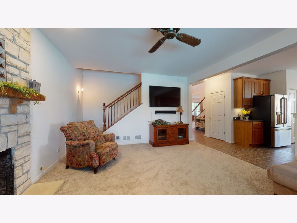
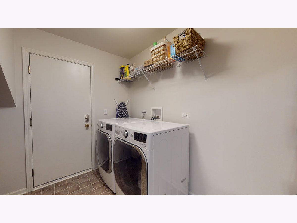
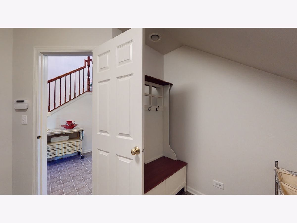
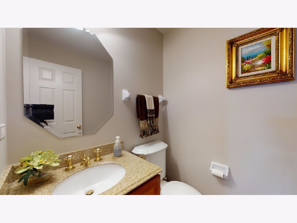
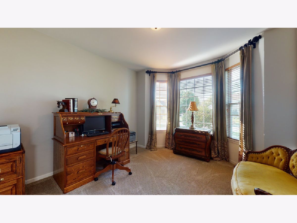
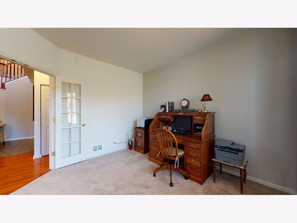
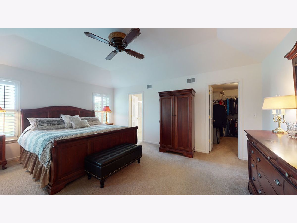
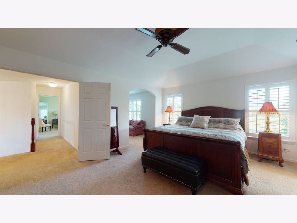
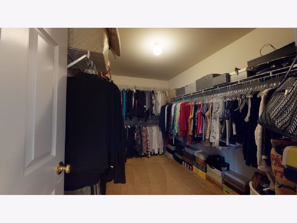
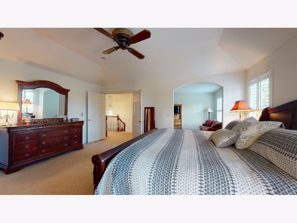
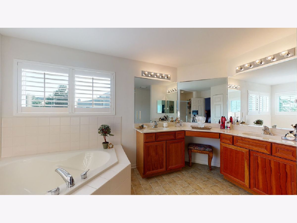
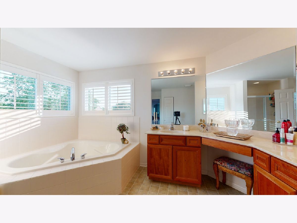
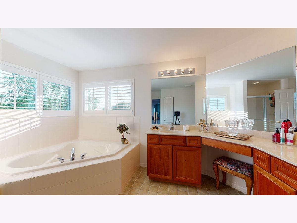
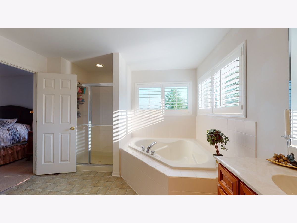
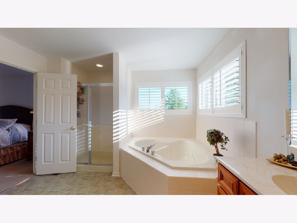
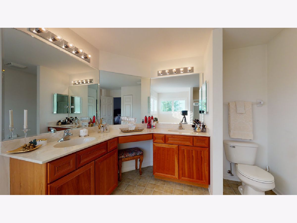
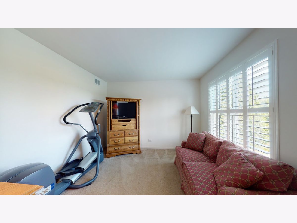
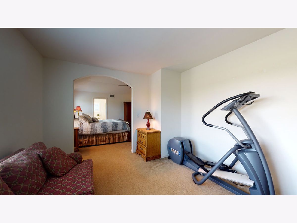
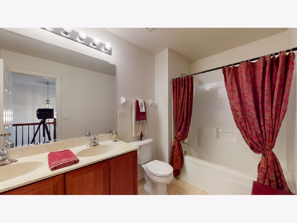
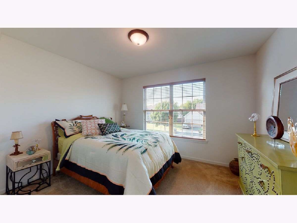
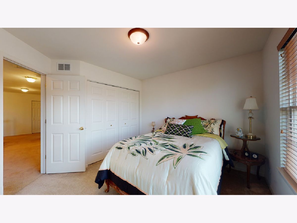
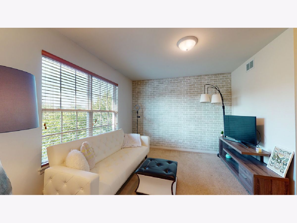
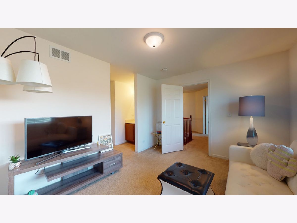
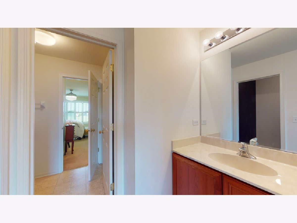
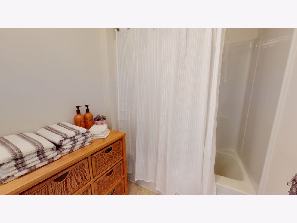
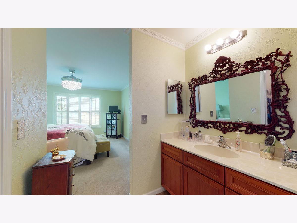
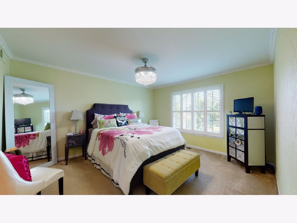
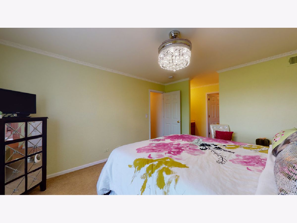
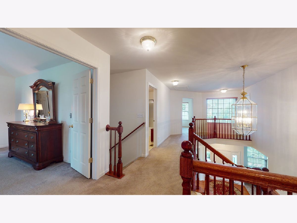
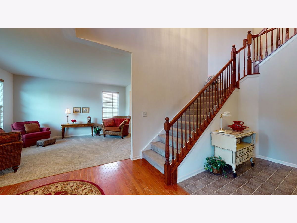
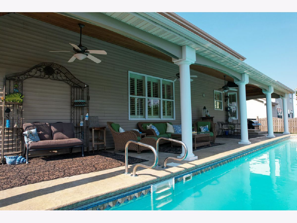
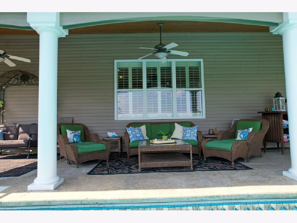
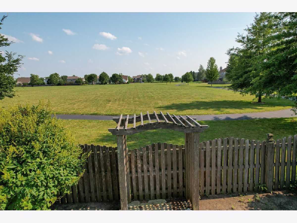
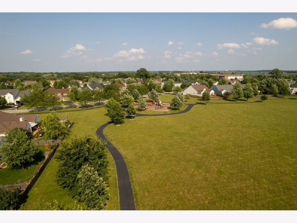
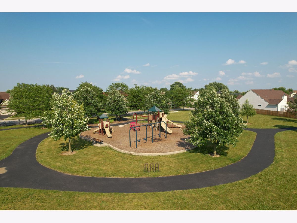
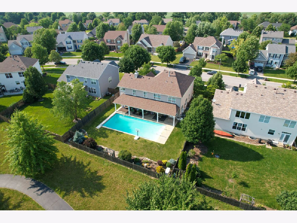
Room Specifics
Total Bedrooms: 4
Bedrooms Above Ground: 4
Bedrooms Below Ground: 0
Dimensions: —
Floor Type: Carpet
Dimensions: —
Floor Type: Carpet
Dimensions: —
Floor Type: Carpet
Full Bathrooms: 4
Bathroom Amenities: Separate Shower,Double Sink,Garden Tub
Bathroom in Basement: 0
Rooms: Den,Foyer,Gallery,Recreation Room,Sitting Room,Walk In Closet
Basement Description: Partially Finished,Egress Window,9 ft + pour,Concrete (Basement)
Other Specifics
| 3 | |
| Concrete Perimeter | |
| Brick | |
| Patio, Stamped Concrete Patio, In Ground Pool, Storms/Screens | |
| Fenced Yard,Landscaped,Park Adjacent,Wood Fence | |
| 20310 | |
| — | |
| Full | |
| Vaulted/Cathedral Ceilings, Hardwood Floors, First Floor Laundry, Walk-In Closet(s), Ceilings - 9 Foot, Open Floorplan, Drapes/Blinds, Separate Dining Room | |
| Range, Microwave, Dishwasher, Refrigerator, Stainless Steel Appliance(s) | |
| Not in DB | |
| Park, Curbs, Sidewalks, Street Lights | |
| — | |
| — | |
| Wood Burning, Gas Starter |
Tax History
| Year | Property Taxes |
|---|---|
| 2021 | $10,316 |
Contact Agent
Nearby Similar Homes
Nearby Sold Comparables
Contact Agent
Listing Provided By
Realty Executives Premiere

